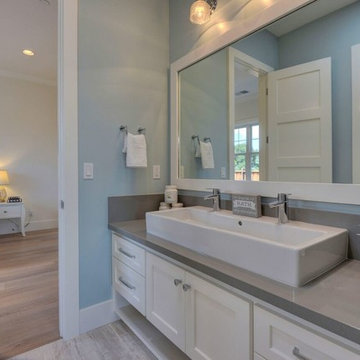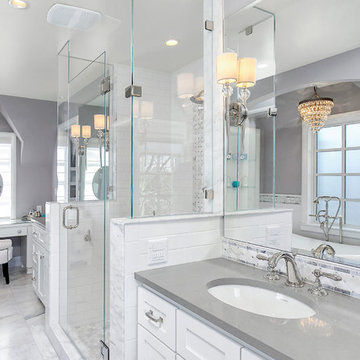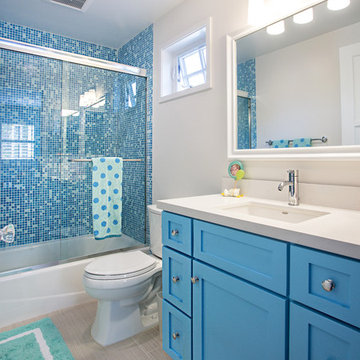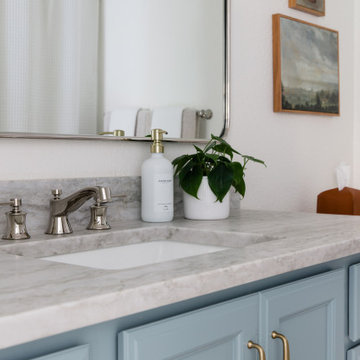Mid-sized Bathroom Design Ideas with Grey Benchtops
Refine by:
Budget
Sort by:Popular Today
121 - 140 of 16,378 photos
Item 1 of 3

This Jack & Jill bath has a Duravit trough sink, plenty of counter and storage space. The floor is a wood look ceramic tile and for the wall I chose a soft blue.
Photo credit- Alicia Garcia
Staging- one two six design

We ship lapped this entire bathroom to highlight the angles and make it feel intentional, instead of awkward. This light and airy bathroom features a mix of matte black and silver metals, with gray hexagon tiles, and a cane door vanity in a medium wood tone for warmth. We added classic white subway tiles and rattan for texture.

Design & build-out primary-suite bathroom, with custom Moorish vanity, double sinks,
curb-less shower with glass walls, linear floor drain in shower, fold-down teak shower seat, Moroccan inspired wall tile & backsplash, wall hung toilet, wall hung towel warmer, skylights

Main bedroom luxury ensuite with Caesarstone benchtop, suspended vanity in George Fethers veneer, double mirrored shaving cabinets from Reece and Criteria Collection wall light against green and white square wall tiles with the green tile repeated on the floor.

Primary bathroom with ceramic tile patterned wall. Marble floors and shower. Large shower niche. Black accents throughout; faucets, medicine cabinets fixtures, lighting. Floating custom walnut vanity with marble countertops. Wall mounted faucets.

This view of the bathroom shows the minimal look of the room, which is created by the help of the tile choice. The lighter grey floor tiles look great against the darker tiles of the bath wall. Having a wall hung drawer unit creates the sense of space along with the sit on bowl. The D shaped bathe also creates space with its curved edges and wall mounted taps. The niche in the wall is a great feature, adding space for ornaments and draws you to the large wall tiles. Having the ladder radiator by the bath is perfect for having towels nice and warm, ready for when you step out after having a long soak!

This Primary Bathroom was divided into two separate spaces. The homeowner wished for a more relaxing tub experience and at the same time desired a larger shower. To accommodate these wishes, the spaces were opened, and the entire ceiling was vaulted to create a cohesive look and flood the entire bathroom with light. The entry double-doors were reduced to a single entry door that allowed more space to shift the new double vanity down and position a free-standing soaker tub under the smaller window. The old tub area is now a gorgeous, light filled tiled shower. This bathroom is a vision of a tranquil, pristine alpine lake and the crisp chrome fixtures with matte black accents finish off the look.

Modern farm house bathroom project with white subway tiles and hexagon mosaic tiles, wood vanities, marble vanity top, floating shelves and framed mirror.
2 separate light wood tone vanities with framed mirrors and wall scones.

Una baño minimalista con tonos neutros y suaves para relajarse. Miramos varias propuestas de distribución para encajar una bañera libre y una ducha, teniendo juego para varias posiciones. Hemos combinado dos materiales con color y textura diferentes para contrastar diferentes zonas funcionales y proporcionar profundidad y riqueza visual.

Contemporary Craftsman designed by Kennedy Cole Interior Design.
build: Luxe Remodeling

Our clients have lived in this 1985 North Dallas home for almost 10 years, and it was time for a change. They had to decide whether to move or give the home an update. They were in a small quiet neighborhood tucked away near the popular suburb of Addison and also near the beautiful Celestial Park. Their backyard was like a hidden paradise, which is hard to find in Dallas, so they decided to update the two primary areas that needed it: the kitchen and the master bathroom.
The bathroom layout stayed the same but was completely updated with a more modern feel using Levantina quartzite countertops atop bright white flat front cabinets and Triton Stone flooring. A large niche was added to one shower wall, giving them more functionality, in addition to the modern update.
Mid-sized Bathroom Design Ideas with Grey Benchtops
7








