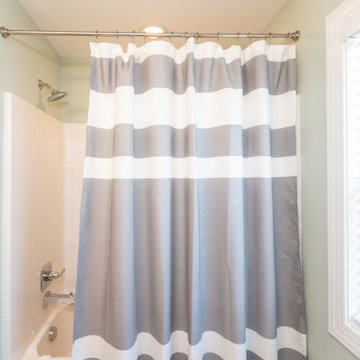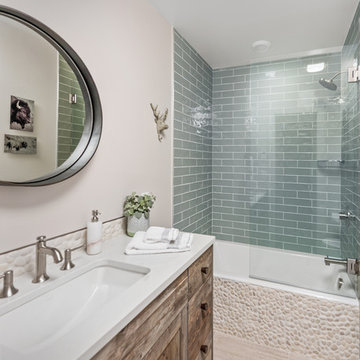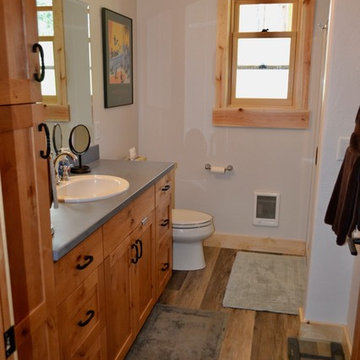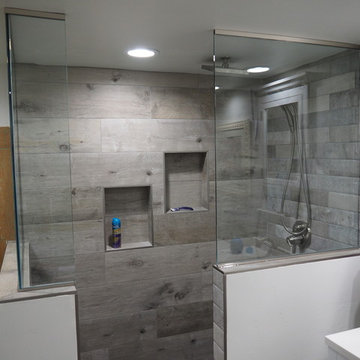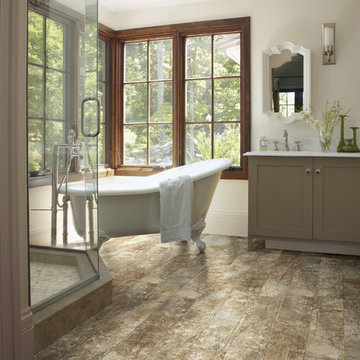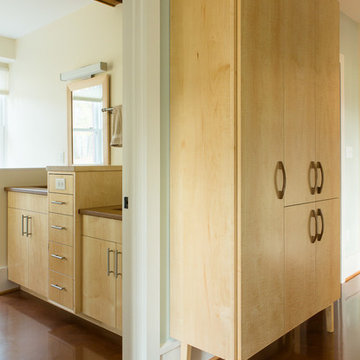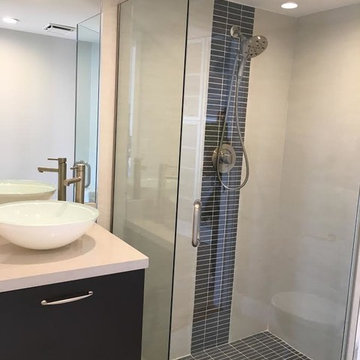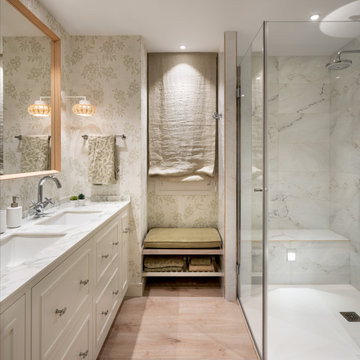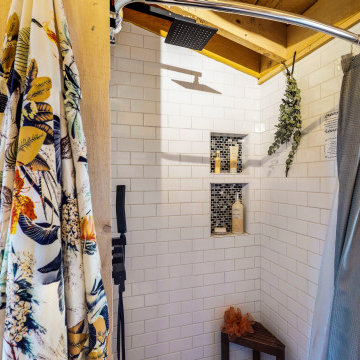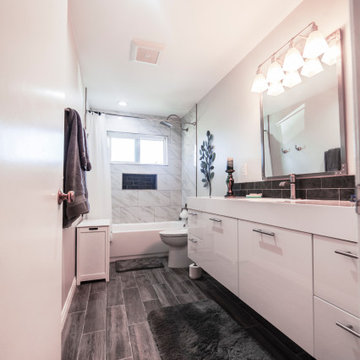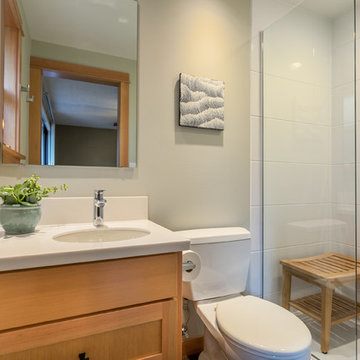Mid-sized Bathroom Design Ideas with Laminate Floors
Refine by:
Budget
Sort by:Popular Today
21 - 40 of 2,266 photos
Item 1 of 3
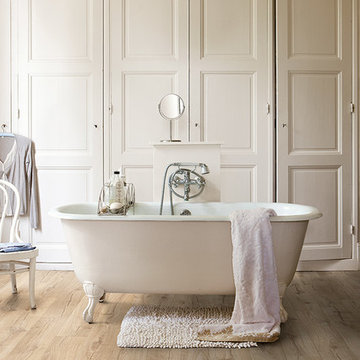
A waterproof surface, an elegant look and a soft touch… this laminate bathroom flooring has it all.
Flooring: Quick-Step Laminate - Impressive 'Classic oak beige' (IM1847)
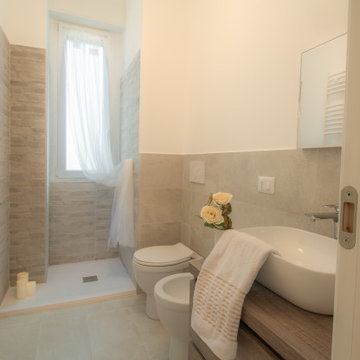
Trilocale Milanese completamente ristrutturato ed allestito per la vendita con la tecnica di valorizzazione immobiliare dell'home staging.
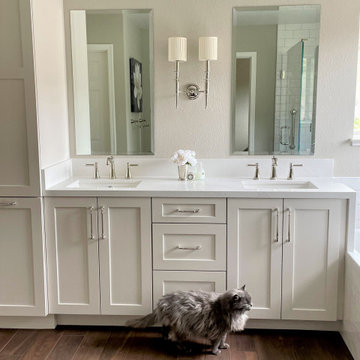
Sophisticated and tranquil master bath suite remodel. Soft greige and whites are soothing and little glints from polished nickel hardware and fixtures add elegance.
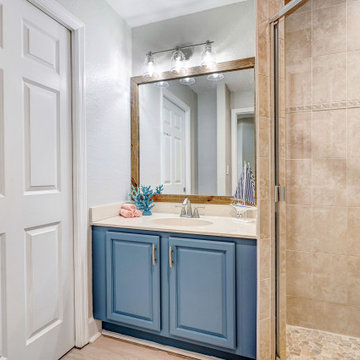
A 2005 built Cape Canaveral condo updated to 2021 Coastal Chic. Shower floor was updated to a custom, locally made pebble tile to compliment existing shower wall tile. Vanity received a pop of color and new fixtures, along with new lighting and rustic frame around the mirror.

This home is full of clean lines, soft whites and grey, & lots of built-in pieces. Large entry area with message center, dual closets, custom bench with hooks and cubbies to keep organized. Living room fireplace with shiplap, custom mantel and cabinets, and white brick.
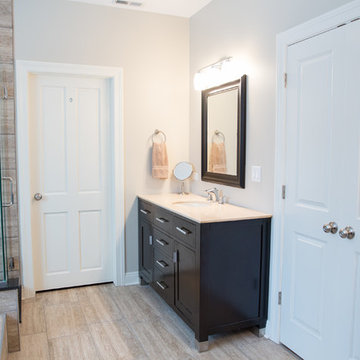
Master Bathroom with individual vanities, private wc, and open tub and shower.
Photo by Katie Basil Photography

A modern country home for a busy family with young children. The home remodel included enlarging the footprint of the kitchen to allow a larger island for more seating and entertaining, as well as provide more storage and a desk area. The pocket door pantry and the full height corner pantry was high on the client's priority list. From the cabinetry to the green peacock wallpaper and vibrant blue tiles in the bathrooms, the colourful touches throughout the home adds to the energy and charm. The result is a modern, relaxed, eclectic aesthetic with practical and efficient design features to serve the needs of this family.
Mid-sized Bathroom Design Ideas with Laminate Floors
2


