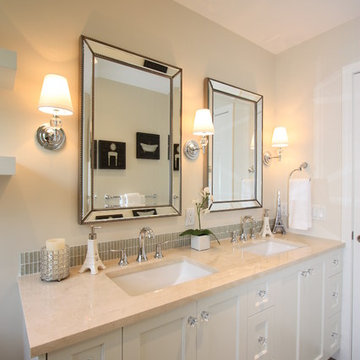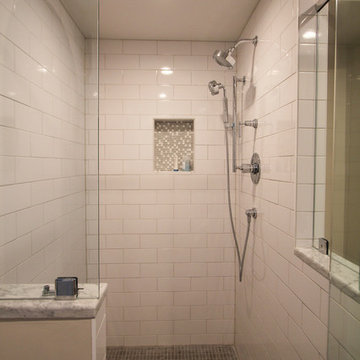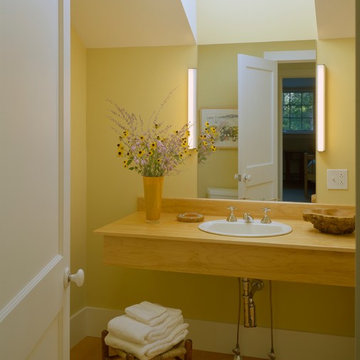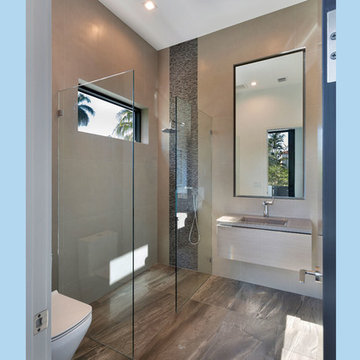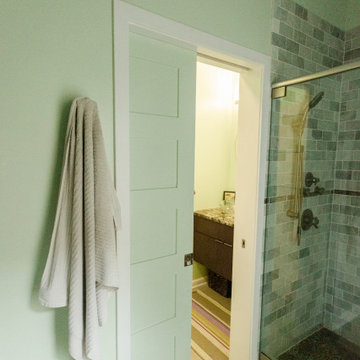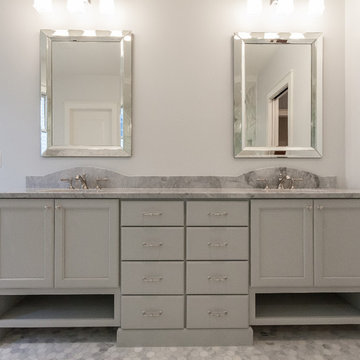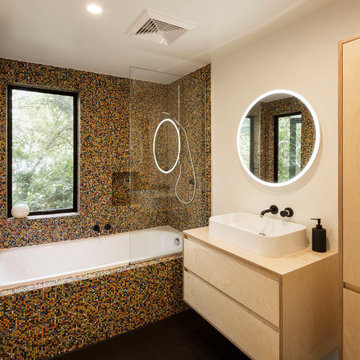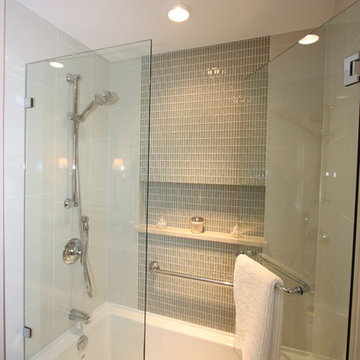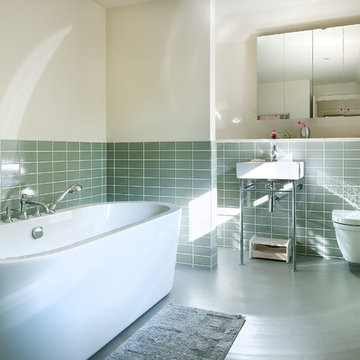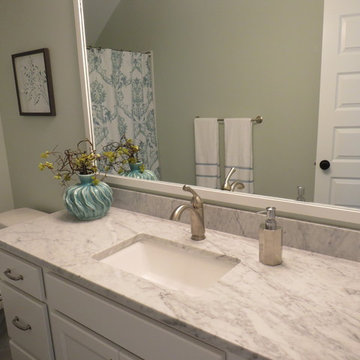Mid-sized Bathroom Design Ideas with Linoleum Floors
Refine by:
Budget
Sort by:Popular Today
41 - 60 of 1,120 photos
Item 1 of 3

Winner of the 2018 Tour of Homes Best Remodel, this whole house re-design of a 1963 Bennet & Johnson mid-century raised ranch home is a beautiful example of the magic we can weave through the application of more sustainable modern design principles to existing spaces.
We worked closely with our client on extensive updates to create a modernized MCM gem.
Extensive alterations include:
- a completely redesigned floor plan to promote a more intuitive flow throughout
- vaulted the ceilings over the great room to create an amazing entrance and feeling of inspired openness
- redesigned entry and driveway to be more inviting and welcoming as well as to experientially set the mid-century modern stage
- the removal of a visually disruptive load bearing central wall and chimney system that formerly partitioned the homes’ entry, dining, kitchen and living rooms from each other
- added clerestory windows above the new kitchen to accentuate the new vaulted ceiling line and create a greater visual continuation of indoor to outdoor space
- drastically increased the access to natural light by increasing window sizes and opening up the floor plan
- placed natural wood elements throughout to provide a calming palette and cohesive Pacific Northwest feel
- incorporated Universal Design principles to make the home Aging In Place ready with wide hallways and accessible spaces, including single-floor living if needed
- moved and completely redesigned the stairway to work for the home’s occupants and be a part of the cohesive design aesthetic
- mixed custom tile layouts with more traditional tiling to create fun and playful visual experiences
- custom designed and sourced MCM specific elements such as the entry screen, cabinetry and lighting
- development of the downstairs for potential future use by an assisted living caretaker
- energy efficiency upgrades seamlessly woven in with much improved insulation, ductless mini splits and solar gain
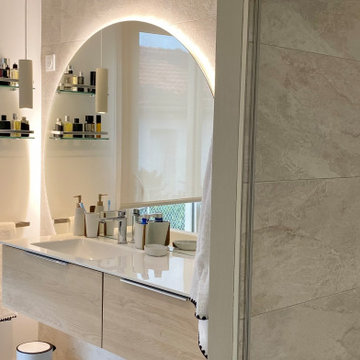
Transformation d'un espace bureau en salle d'eau pour la conception d'une suite parentale.
Pose d'une vasque suspendue avec intégration d'un miroir épousant la vasque.
Mise en place d'étagères en verre pour accessoiriser et obtenir une zone de rangement proche.
Pour apporter plus de confort, pose d'une patère pour serviette à proximité de la zone d'eau. Le tout dans une ambiance douce et naturelle.
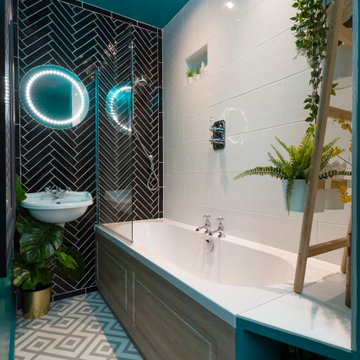
A small but fully equipped bathroom with a warm, bluish green on the walls and ceiling. Geometric tile patterns are balanced out with plants and pale wood to keep a natural feel in the space.
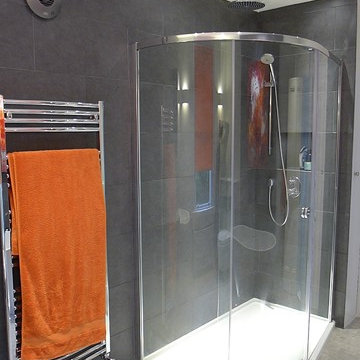
Large corner shower with rain shower and separate handset on riser rail. Just visible is a narrow storage unit constructed to house the shower plumbing, the illuminated niche and provide storage.
Style Within

A marble tile "carpet" is used to add a unique look to this stunning master bathroom. This custom designed and built home was constructed by Meadowlark Design+Build in Ann Arbor, MI. Photos by John Carlson.
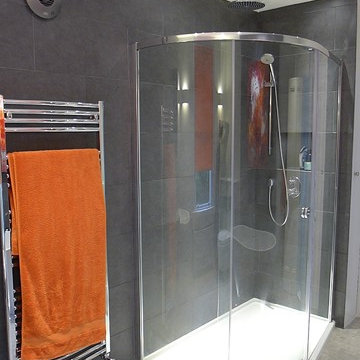
We transformed this former bedroom into this grey based bathroom with orange accents. Here note the large offset-quadrant shower cubicle with low profile tray. Just visible is a storage unit behind theshower. If space permits, we often include these partitions into the design to accommodate the plumbing, enable a niche to be created and additional side storage. This is a cost effective approach which saves knocking holes and channels into the walls.
Photo - Style Within
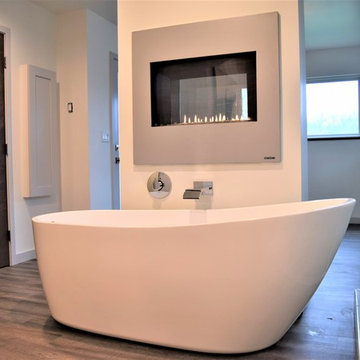
Designing all the features the owner wanted into the small footprint we had. This was a challenge but the end result came out great. We opted for a more open layout between the master bath and bedroom which gives a very high end hotel like feel and makes both the bedroom and the bath appear large. The freestanding two sided fireplace and frosted frame-less shower glass provide just enough privacy between the spaces.
Odenwald Construction
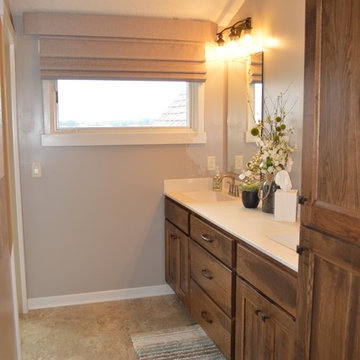
Master bathroom with linen closet and double sinks. Connected tile shower on the end with wood-look tile and pebble flooring.
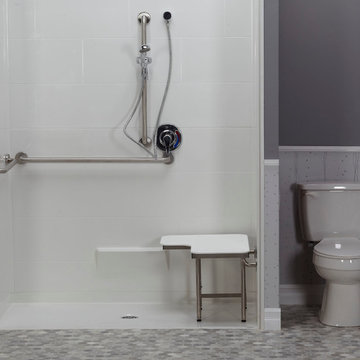
Freedom Showers supplies ADA compliant as well as Accessible showers and accessories.
This 5 piece shower is easy to install and meet commercial code requirements.
The acrylic walls are fully backed and reinforced.
The shower bench folds up out of the way.
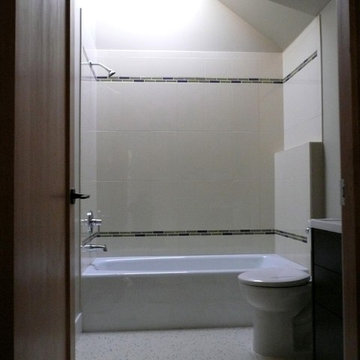
A dramatic skylight over the shower provides skyviews and ventilation while highlighting the tile wall. It also creates and inviting view into the bath from the master bedroom.
Mid-sized Bathroom Design Ideas with Linoleum Floors
3
