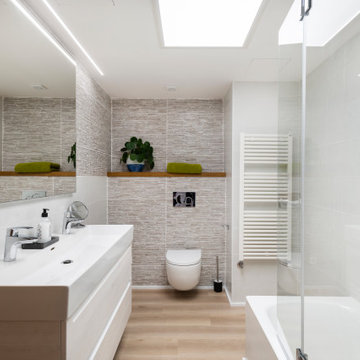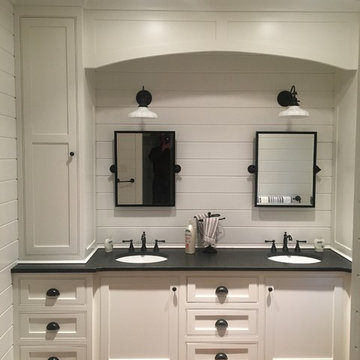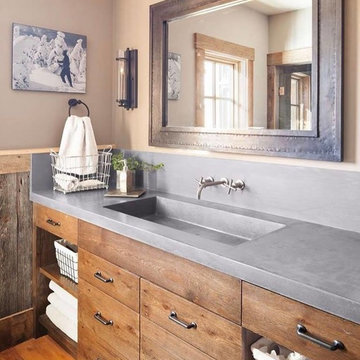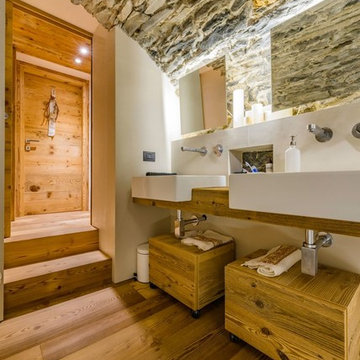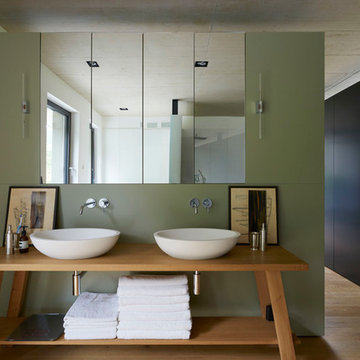Mid-sized Bathroom Design Ideas with Medium Hardwood Floors
Refine by:
Budget
Sort by:Popular Today
1 - 20 of 6,705 photos
Item 1 of 3

Covered outdoor shower room with a beautiful curved cedar wall and tui regularly flying through.

The reconfiguration of the master bathroom opened up the space by pairing a platform shower with a freestanding tub. The open shower, wall-hung vanity, and wall-hung water closet create continuous flooring and an expansive feeling. The result is a welcoming space with a calming aesthetic.

One of the main features of the space is the natural lighting. The windows allow someone to feel they are in their own private oasis. The wide plank European oak floors, with a brushed finish, contribute to the warmth felt in this bathroom, along with warm neutrals, whites and grays. The counter tops are a stunning Calcatta Latte marble as is the basket weaved shower floor, 1x1 square mosaics separating each row of the large format, rectangular tiles, also marble. Lighting is key in any bathroom and there is more than sufficient lighting provided by Ralph Lauren, by Circa Lighting. Classic, custom designed cabinetry optimizes the space by providing plenty of storage for toiletries, linens and more. Holger Obenaus Photography did an amazing job capturing this light filled and luxurious master bathroom. Built by Novella Homes and designed by Lorraine G Vale
Holger Obenaus Photography

Published around the world: Master Bathroom with low window inside shower stall for natural light. Shower is a true-divided lite design with tempered glass for safety. Shower floor is of small cararra marble tile. Interior by Robert Nebolon and Sarah Bertram.
Robert Nebolon Architects; California Coastal design
San Francisco Modern, Bay Area modern residential design architects, Sustainability and green design
Matthew Millman: photographer
Link to New York Times May 2013 article about the house: http://www.nytimes.com/2013/05/16/greathomesanddestinations/the-houseboat-of-their-dreams.html?_r=0

In this bathroom update a new Northpoint vanity with the Catalina door style and Calacatta Miraggio countertop. A Euro series shower door, Two Moen Eva 4 faucets. Vinson Luxury vinyl plank flooring.

The "Dream of the '90s" was alive in this industrial loft condo before Neil Kelly Portland Design Consultant Erika Altenhofen got her hands on it. No new roof penetrations could be made, so we were tasked with updating the current footprint. Erika filled the niche with much needed storage provisions, like a shelf and cabinet. The shower tile will replaced with stunning blue "Billie Ombre" tile by Artistic Tile. An impressive marble slab was laid on a fresh navy blue vanity, white oval mirrors and fitting industrial sconce lighting rounds out the remodeled space.

This spacious walk-in shower feels like it's own room thanks to the single stair entry and generous knee wall, but the partial glass wall keeps it connected to the rest of the room. An Artistic Tile Mosaic Tile adds texture and plenty of color as well
Scott Bergmann Photography
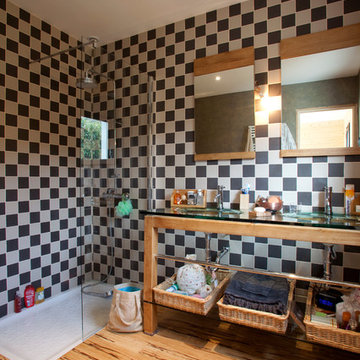
Salle de bains :
- parquet au sol
- faïence en mur
- meuble verre et bois
isabel jacquinot
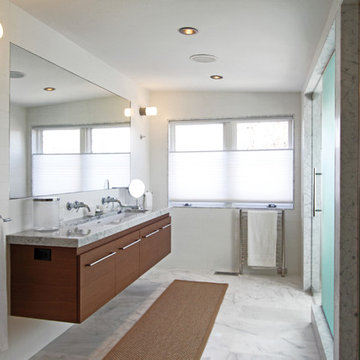
The shape of the house is formed based on where the main spaces are, which is living and bedrooms on the first floor with the partial second floor dedicated to the master suite. High ceilings, large windows, and a mix of natural materials create a signature feel of casual modernism, space, and light.
Krae van Sickle

Alder wood custom cabinetry in this hallway bathroom with wood flooring features a tall cabinet for storing linens surmounted by generous moulding. There is a bathtub/shower area and a niche for the toilet. The double sinks have bronze faucets by Santec complemented by a large framed mirror.
Mid-sized Bathroom Design Ideas with Medium Hardwood Floors
1



