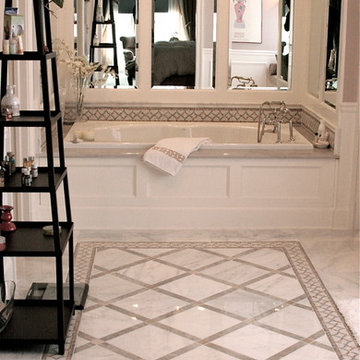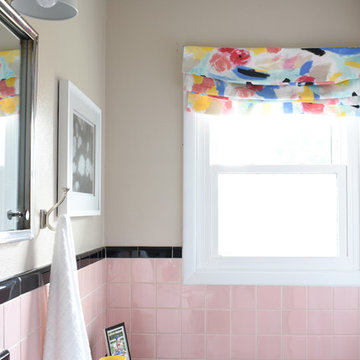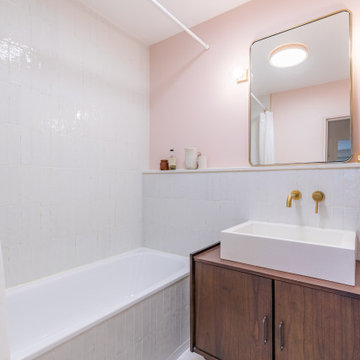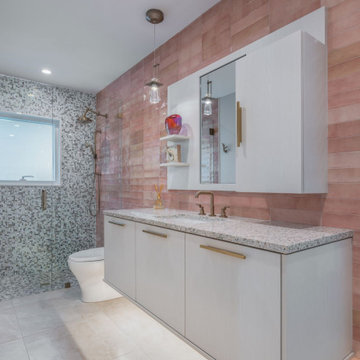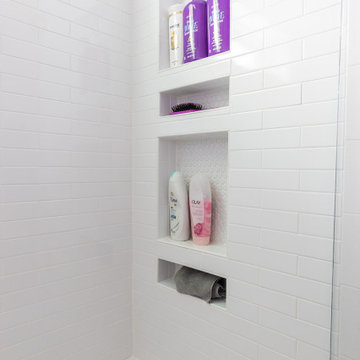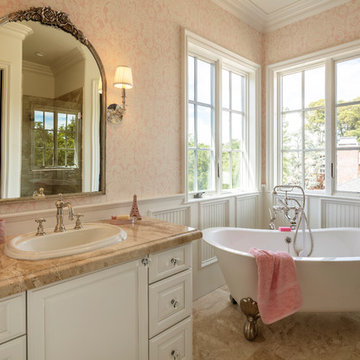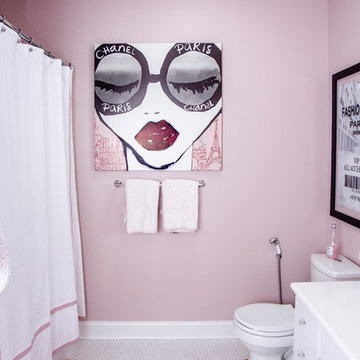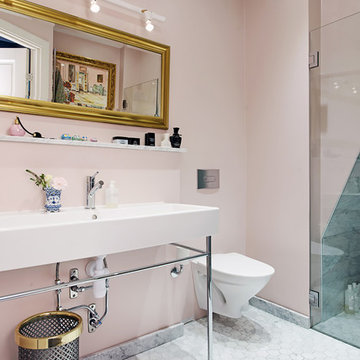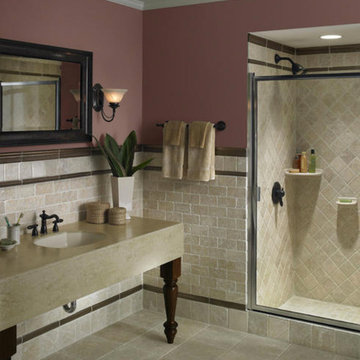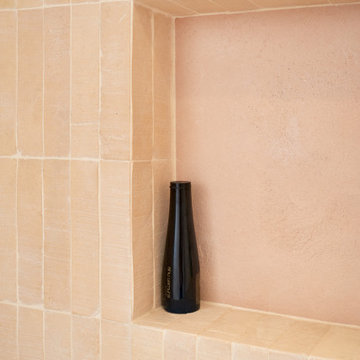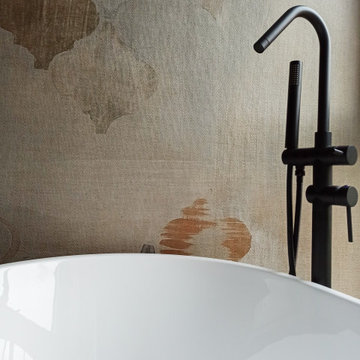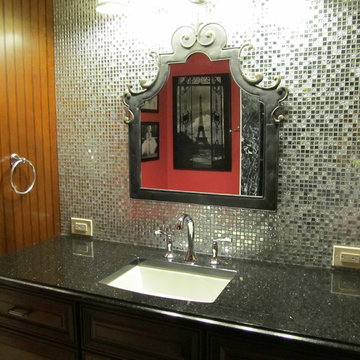Mid-sized Bathroom Design Ideas with Pink Walls
Refine by:
Budget
Sort by:Popular Today
161 - 180 of 1,447 photos
Item 1 of 3
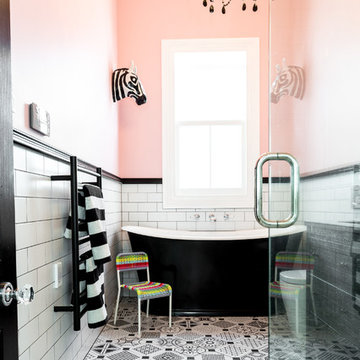
Glamourous but fun, bold and unexpected.
Black & white family bathroom.
Wall mounted Perrin & Rowe bathroom fittings from England feature over the bath and vanity. The floor tiles add the fun element, while still keeping in a traditional black and white format, but with a contemporary pattern. The black glass chandelier, black and white stripe towels and paper mache Zebra add the finishing touches. Design: Hayley Dryland
Photography: Stephanie Creagh
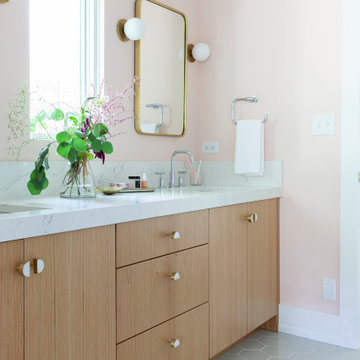
Free ebook, Creating the Ideal Kitchen. DOWNLOAD NOW
Designed by: Susan Klimala, CKD, CBD
Photography by: LOMA Studios
For more information on kitchen and bath design ideas go to: www.kitchenstudio-ge.com
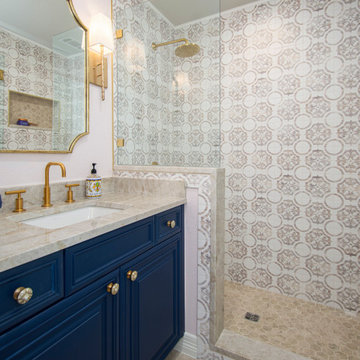
This home built in 2000 was dark and the kitchen was partially closed off. They wanted to open it up to the outside and update the kitchen and entertaining spaces. We removed a wall between the living room and kitchen and added sliders to the backyard. The beautiful Openseas painted cabinets definitely add a stylish element to this previously dark brown kitchen. Removing the big, bulky, dark built-ins in the living room also brightens up the overall space.

This bathroom community project remodel was designed by Jeff from our Manchester showroom and Building Home for Dreams for Marines organization. This remodel features six drawer and one door vanity with recessed panel door style and brown stain finish. It also features matching medicine cabinet frame, a granite counter top with a yellow color and standard square edge. Other features include shower unit with seat, handicap accessible shower base and chrome plumbing fixtures and hardware.
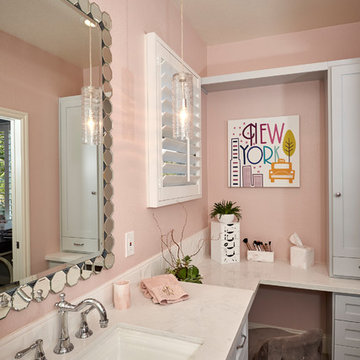
Soft gray and pink with coastal style elements. Wood tile floor and white and gray shower. We expanded the bathroom footprint to add a makeup vanity area.
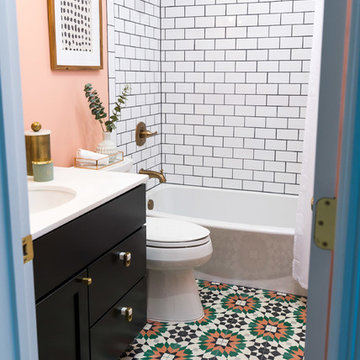
Since we used white subway tile on the wall, we wanted to do a crazy floor to make it interesting. We custom-colored these cement floor tiles and chose a tonal wall color paint. It's not a perfect match on purpose:).
Mid-sized Bathroom Design Ideas with Pink Walls
9
