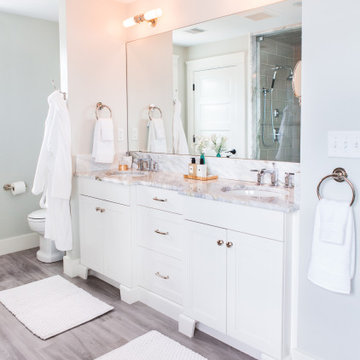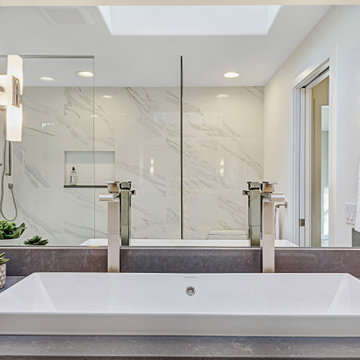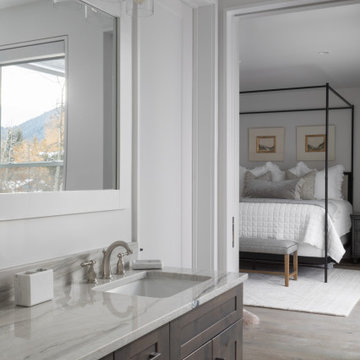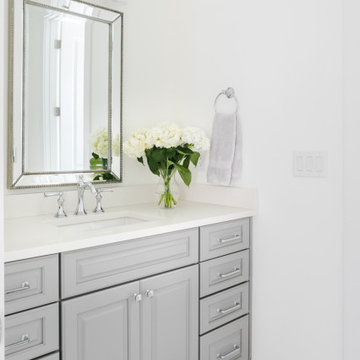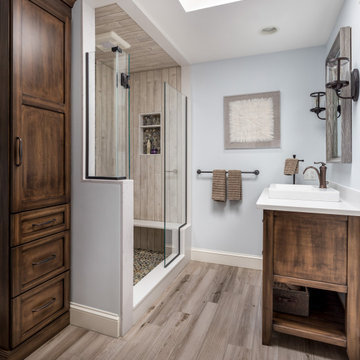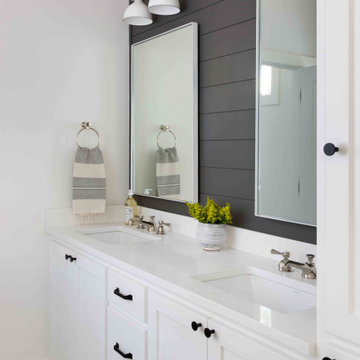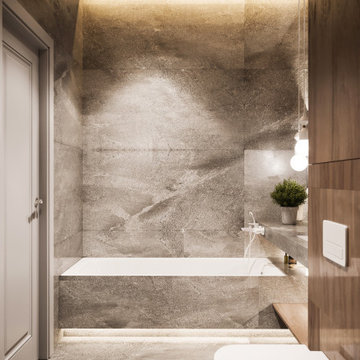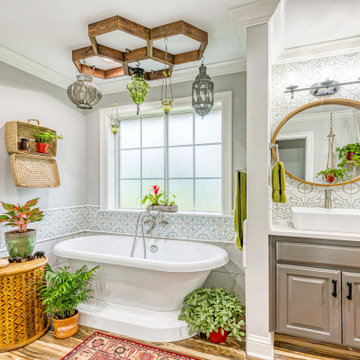Mid-sized Bathroom Design Ideas with Porcelain Floors
Refine by:
Budget
Sort by:Popular Today
141 - 160 of 97,239 photos
Item 1 of 3
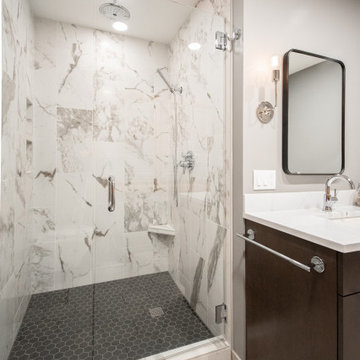
Our clients wanted to explore all their options for creating a beautiful and practical new space, even if it meant moving a couple walls. This is where it pays to hire a company that offers both design and construction services! Our designer, Stephanie, worked closely with our contractor team to create a brand new layout that suited our clients style and practical needs. We determined we could make room for a spacious new walk-in shower by stealing some space from the guest bathroom on the other side of the wall (which we also remodeled). We also saved some space by installing a pocket door and a wall-hung toilet, which takes up less space than a traditional toilet. This freed up a ton of space for a large, custom double-vanity. Throw in some new lighting, a fresh coat of paint, and a new tile floor, and the result is a gorgeous new master bathroom that is almost completely unrecognizable!
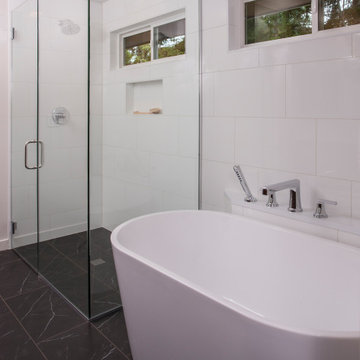
This Mid-century/Contemporary Master bath turned out stunning. The furniture vanity features walnut slab drawers, tapered feet and lower valance. The curbless shower and freestanding tub complete this 5 piece oasis!

This Master Bathroom remodel removed some framing and drywall above and at the sides of the shower opening to enlarge the shower entry and provide a breathtaking view to the exotic polished porcelain marble tile in a 24 x 48 size used inside. The sliced stone used as vertical accent was hand placed by the tile installer to eliminate the tile outlines sometimes seen in lesser quality installations. The agate design glass tiles used as the backsplash and mirror surround delight the eye. The warm brown griege cabinetry have custom designed drawer interiors to work around the plumbing underneath. Floating vanities add visual space to the room. The dark brown in the herringbone shower floor is repeated in the master bedroom wood flooring coloring so that the entire master suite flows.
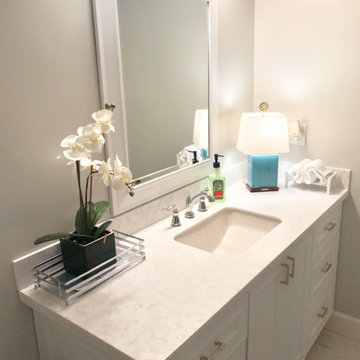
60" build in vanity with end decorative panel, with wide spread fixtures and square under mount sink.
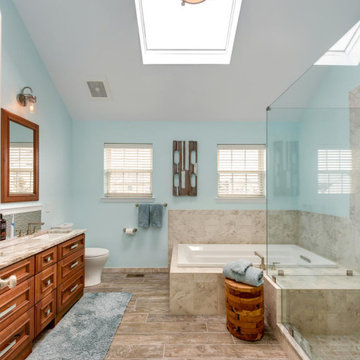
By putting the pendant near the same space as the skylight, a consistency in the quality of room lighting is created. Additionally, adding a circular pendant light to a linear room makes for a great contrast!
Mid-sized Bathroom Design Ideas with Porcelain Floors
8



