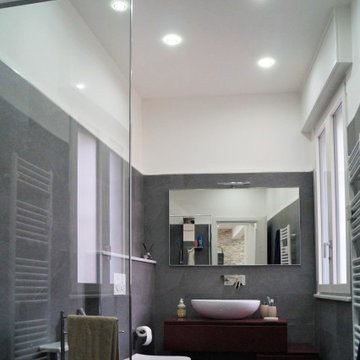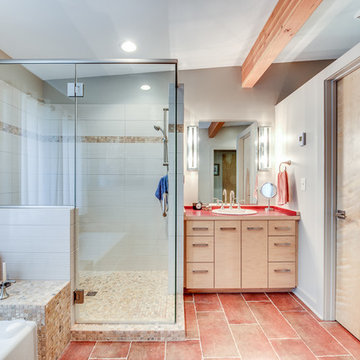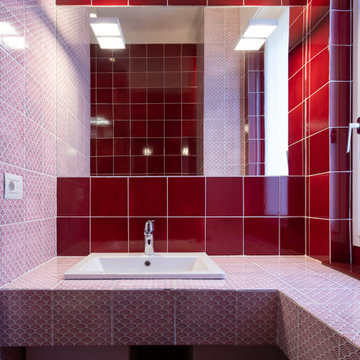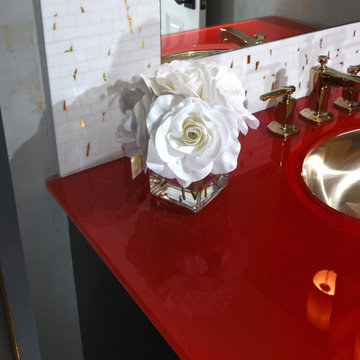Mid-sized Bathroom Design Ideas with Red Benchtops
Refine by:
Budget
Sort by:Popular Today
21 - 40 of 77 photos
Item 1 of 3
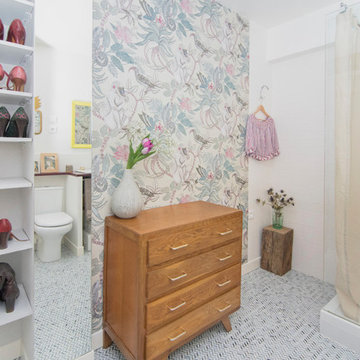
Salle de bain dans des tons pastel bleu avec une touche de bordeaux pour le plan.
Commode chinée.
Miroir sur-mesure.
Rideau en lin sur-mesure.
Carrelage mural métro finition mat (haut de gamme)
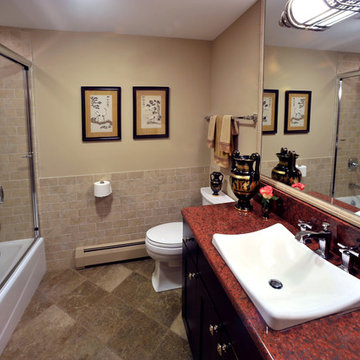
A guest bath with ceramic tile floors, 3" x 6" subway tile wainscoting, a new Kohler tub and all new Kohler fixtures.
The plate glass mirror was framed with ceramic tile to add the finishing touch and to integrate with the rest of the bathroom.
The cherry vanity stands at 34" to accommodate the tall homeowners and a "Red Dragon" granite vanity top adds the perfect contrast to the white Kohler Demlav wading pool sink.
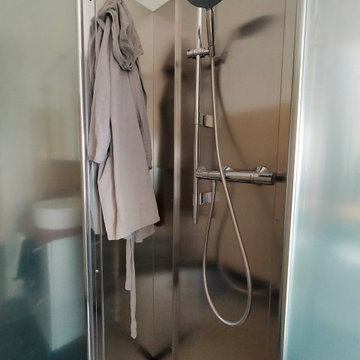
doccia passante realizzata interamente in acciaio inox con porte a battente in vetro temperato
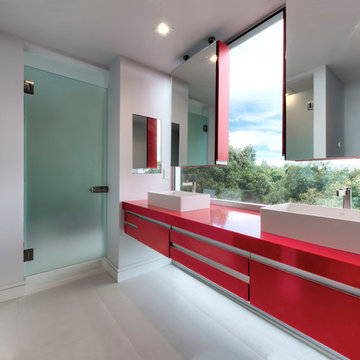
A bathroom for two siblings: The tranquility of the straight, clean lines, uncluttered counter spaces and geometric shapes dominates this style. the dash of color for the warmth, the practicality of a long vanity overlooking the Hills and the two showers for privacy. It saves space yet combines all elements for a bathroom sanctuary.
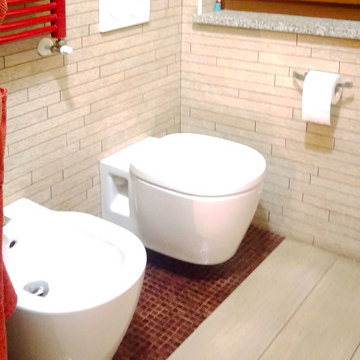
Particolare della zona sanitari, non visibili quando si entra in bagno.
Evidente il tappeto di mosaico sotto i sanitari sospesi.
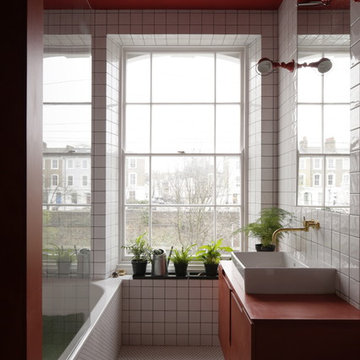
Our red bathroom located in the first floor. Tiling design and bespoke cabinetry. Photo by Lewis Khan
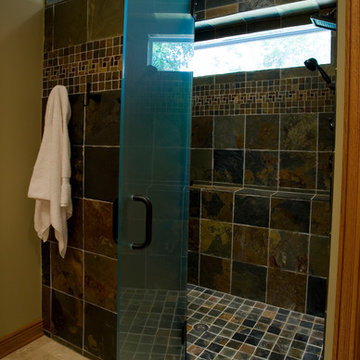
Using custom built mirrors, bronze metal accents, natural travertine floors and combined wood species in this bathroom remodel allows for vibrant colors and smooth, sleek textures. The goal of the vanity design was to incorporate separate free standing units with ample storage in between. We added a separate water closet with additional storage to free up more vanity space. The slate tile shower with its massive frosted glass door and the integrated transom light allow bright natural light to flow in. A built-in ledge in the shower incorporates into the design a simple solution for storing shampoo bottles and soap.
Mid-sized Bathroom Design Ideas with Red Benchtops
2


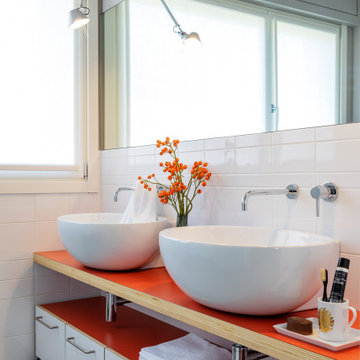
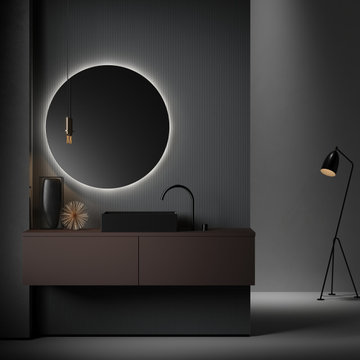
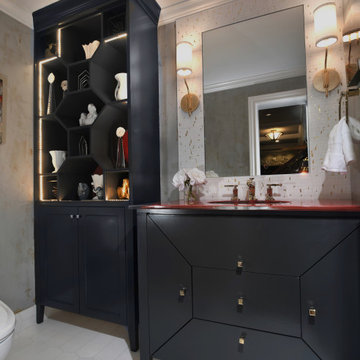
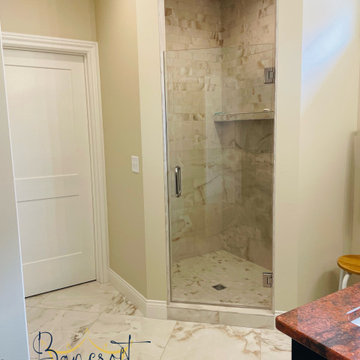
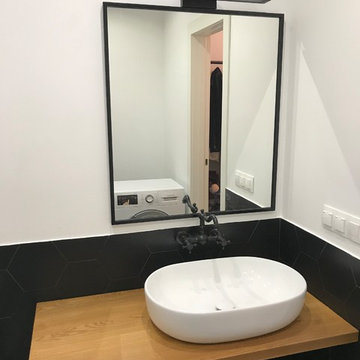
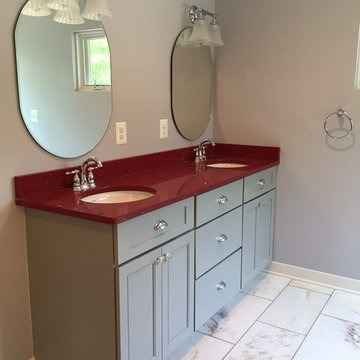
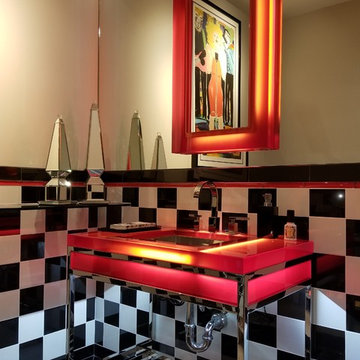
![Casa privata [D&D]](https://st.hzcdn.com/fimgs/pictures/stanze-da-bagno/casa-privata-ded-conteduca-panella-architetti-img~45418fa80e78ea18_6501-1-8541ba3-w360-h360-b0-p0.jpg)
