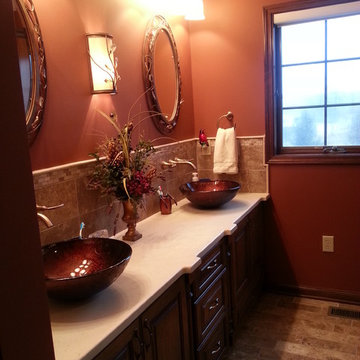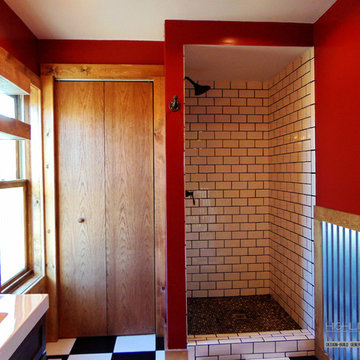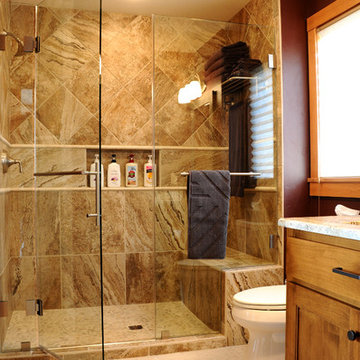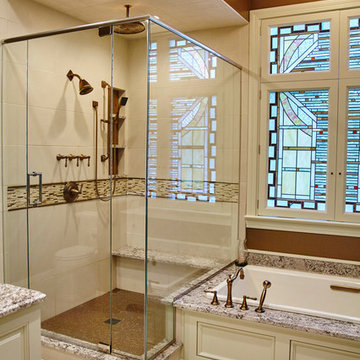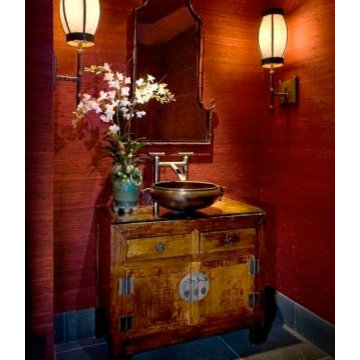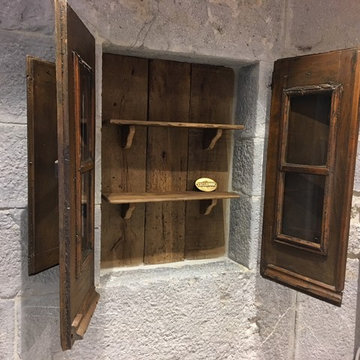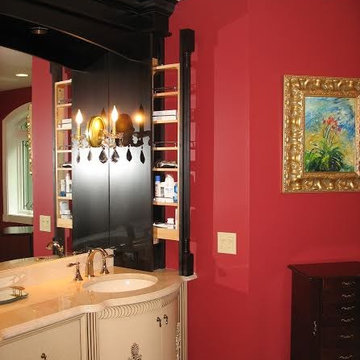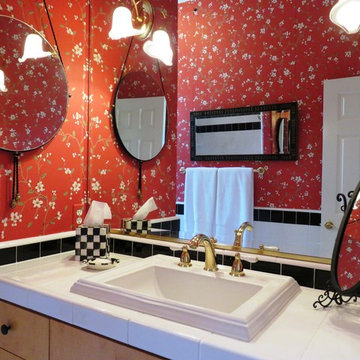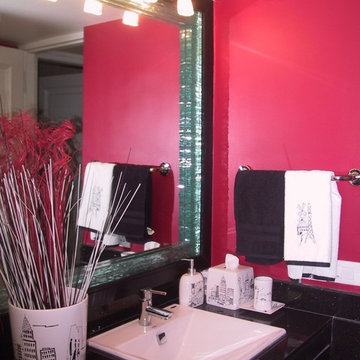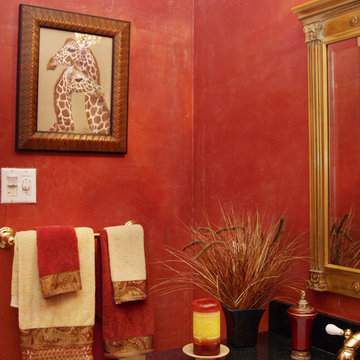Mid-sized Bathroom Design Ideas with Red Walls
Refine by:
Budget
Sort by:Popular Today
201 - 220 of 766 photos
Item 1 of 3
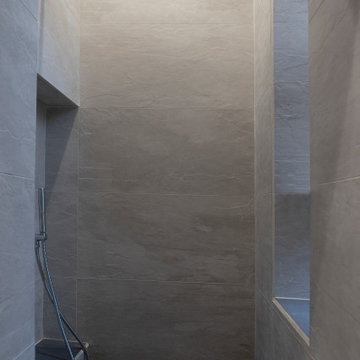
Progetto architettonico e Direzione lavori: arch. Valeria Federica Sangalli Gariboldi
General Contractor: ECO srl
Impresa edile: FR di Francesco Ristagno
Impianti elettrici: 3Wire
Impianti meccanici: ECO srl
Interior Artist: Paola Buccafusca
Fotografie: Federica Antonelli
Arredamento: Cavallini Linea C
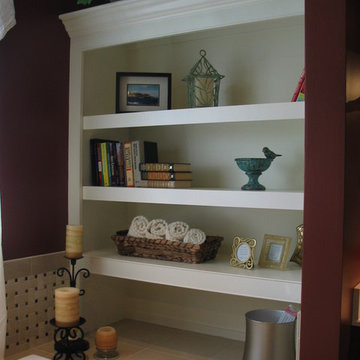
Built-in Bookcase for Jacuzzi Tub
Handcrafted by:
Taylor Made Cabinets, Leominster MA
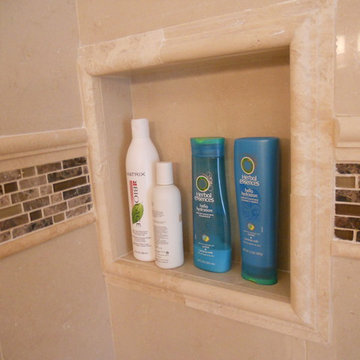
Light beige, large square wall tiles surround you with a beveled middle line featuring varying shades of brown, textured rectangular backsplash tiles. Convenient wall shelving was added hold the shower essentials without taking away from the elegant design.
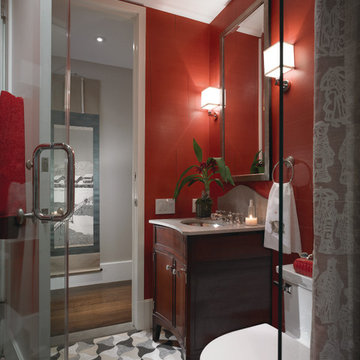
The bathroom is designed with decorative wall sconces as well as practical, but beautiful, downlights. This wall sconces were chosen for their general lighting, aesthetic, and the indirect ceiling light they provide. These help provide a functional lighting solution with beauty.
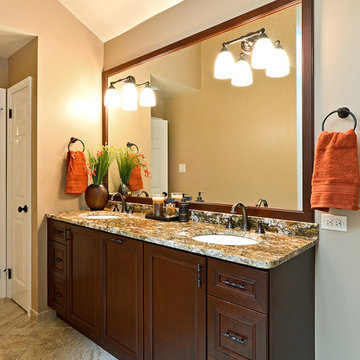
Due to the great size of this particular vanity we were able to combine multiple cabinet doors and drawers. This makes for very organized and functional storage. The middle compartment is actually a clothes hamper.
Photo Credit: Mike Irby
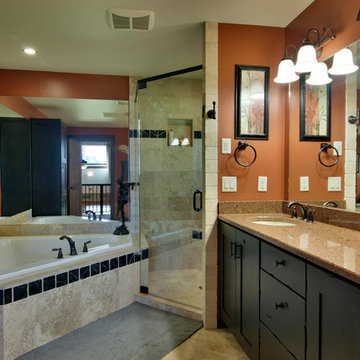
Unique in design and structure, this building is a combination customized 3-bedroom home with a temperature-controlled, insulated high ceiling workspace.
This home was designed for my clients need to live, work and play. He was interested in spending as much time in his shop as he was in his living room. The main level contains the master suite, a second bedroom and bath, living room and an open kitchen.
A key design feature for the second level is a full width mezzanine. The mezzanine adds visual interest as well as valuable functionality. This upper level contains a bedroom, a full bathroom, an office space and a large common area.
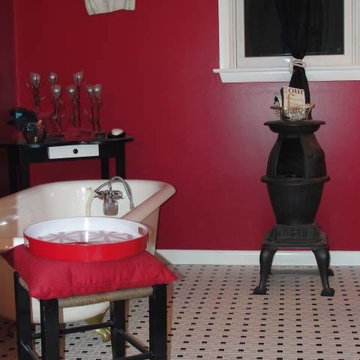
This is a classic retro bathroom. The floor has a black and white basketweave mosaic installed. Bold red walls and a claw-foot tub complete the look.
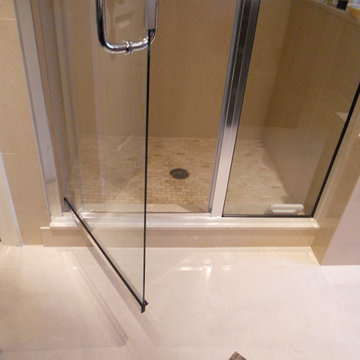
Pull open the hinged glass door to enter the alcove shower. Stand on the beige small square tiled floor and observe the gorgeous design. Light beige, large square wall tiles surround you.
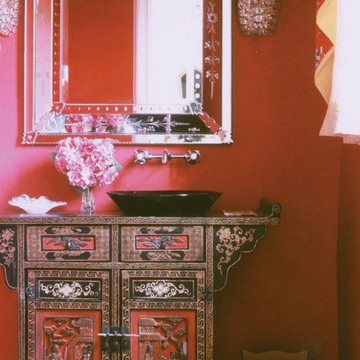
The Asian chest was the starting point for this dynamic powder room. Photo by Chi Chi Ubina
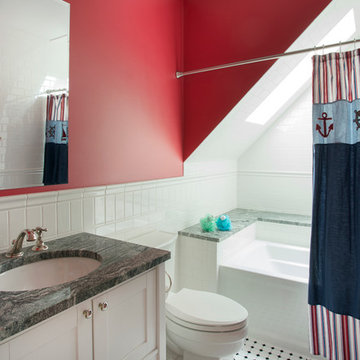
SUNDAYS IN PATTON PARK
This elegant Hamilton, MA home, circa 1885, was constructed with high ceilings, a grand staircase, detailed moldings and stained glass. The character and charm allowed the current owners to overlook the antiquated systems, severely outdated kitchen and dysfunctional floor plan. The house hadn’t been touched in 50+ years but the potential was obvious. Putting their faith in us, we updated the systems, created a true master bath, relocated the pantry, added a half bath in place of the old pantry, installed a new kitchen and reworked the flow, all while maintaining the home’s original character and charm.
Photo by Eric Roth
Mid-sized Bathroom Design Ideas with Red Walls
11
