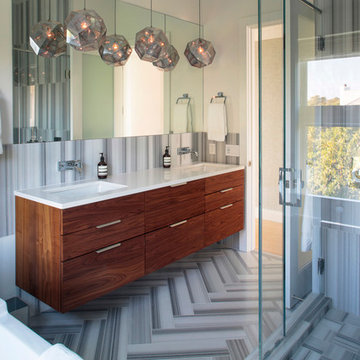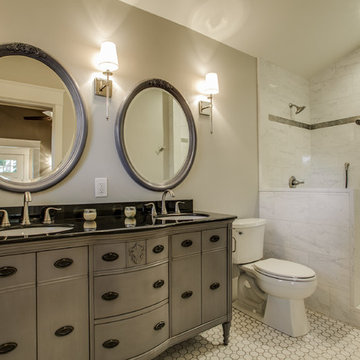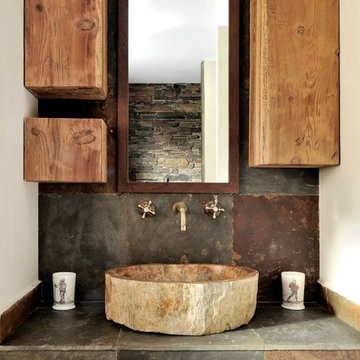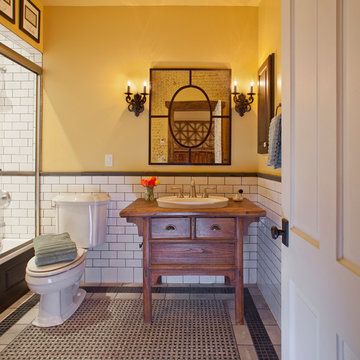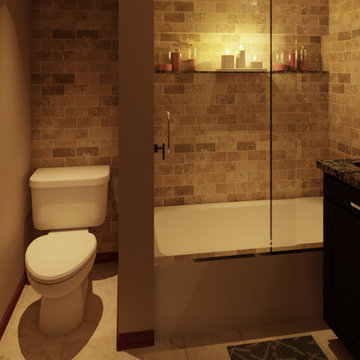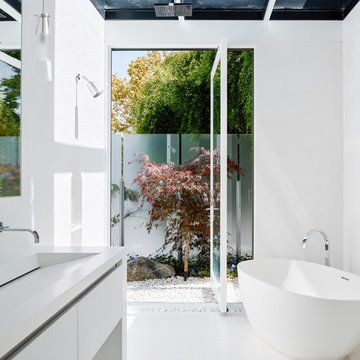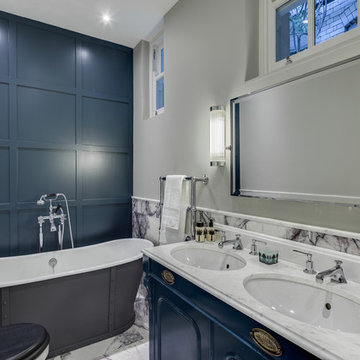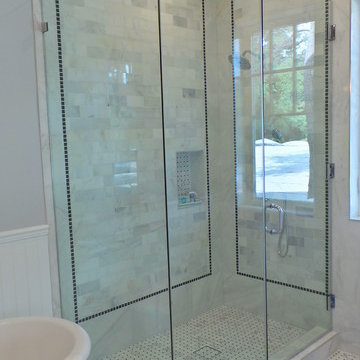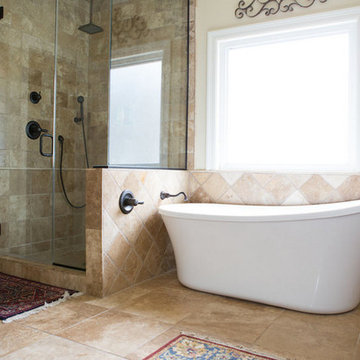Mid-sized Bathroom Design Ideas with Stone Tile
Refine by:
Budget
Sort by:Popular Today
21 - 40 of 18,720 photos
Item 1 of 3
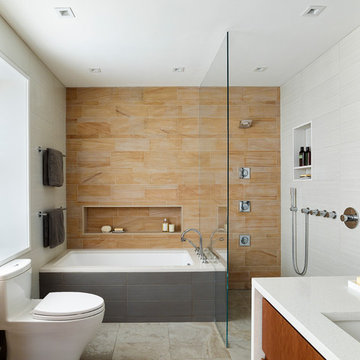
The under-mounted tub with a tiled skirt and quartz top separated by clear glass creates a spacious walk in curbless shower complimented by body sprays and shower wand for functionality. Recessed niches add to the storage as well as provide a decorative element. A custom sandstone tile layout brings the finishes together and provides a dramatic accent wall upon entry. © Jeffrey Totaro, photographer

The owners of this small condo came to use looking to add more storage to their bathroom. To do so, we built out the area to the left of the shower to create a full height “dry niche” for towels and other items to be stored. We also included a large storage cabinet above the toilet, finished with the same distressed wood as the two-drawer vanity.
We used a hex-patterned mosaic for the flooring and large format 24”x24” tiles in the shower and niche. The green paint chosen for the wall compliments the light gray finishes and provides a contrast to the other bright white elements.
Designed by Chi Renovation & Design who also serve the Chicagoland area and it's surrounding suburbs, with an emphasis on the North Side and North Shore. You'll find their work from the Loop through Lincoln Park, Skokie, Evanston, Humboldt Park, Wilmette, and all of the way up to Lake Forest.
For more about Chi Renovation & Design, click here: https://www.chirenovation.com/
To learn more about this project, click here: https://www.chirenovation.com/portfolio/noble-square-bathroom/
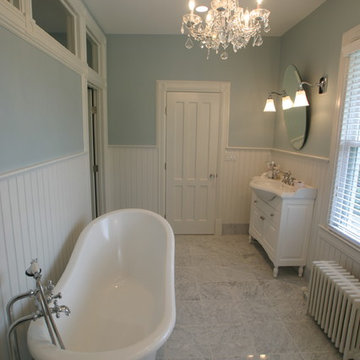
Victorian styled master bathroom with claw foot tub that is enhanced by a crystal chandelier. Wall sconces flank the oval mirror over the vanity.
The blue colored walls only enhance the tile floor and white plumbing fixtures. The walls are lined with white wainscoting and the floor with marble tile.
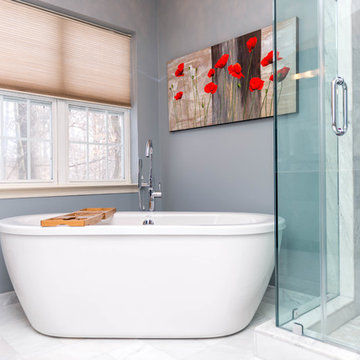
Bring your own personal spa to your home. This deep stand alone soaking tub is a perfect counterpoint to the walk in shower. This bathroom in Laurel, Maryland showcases cutting edge design elements. Visit VKB Kitchen & Bath for your remodel project or call us at (410) 290-9099.
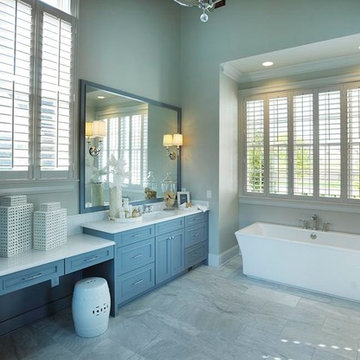
American Farmhouse - Scott Wilson Architect, LLC, GC - Shane McFarland Construction, Photographer - Reed Brown
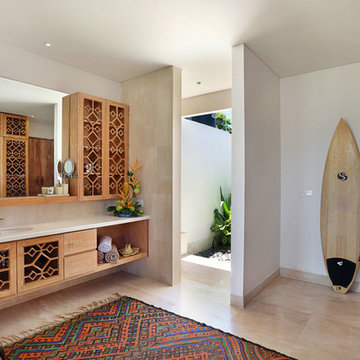
Exotic Master Ensuite in tropical villa.
Moroccan style custom designed & cabinetry .
Shower opens to enclosed private garden
Designed by Jodie Cooper Design
Photo: Agus Darmika
Agus Darmika Photography
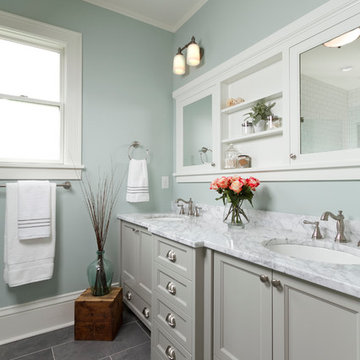
Building Design, Plans, and Interior Finishes by: Fluidesign Studio I Builder: Anchor Builders I Photographer: sethbennphoto.com

hex,tile,floor,master,bath,in,corner,stand alone tub,scalloped,chandelier, light, pendant,oriental,rug,arched,mirrors,inset,cabinet,drawers,bronze, tub, faucet,gray,wall,paint,tub in corner,below windows,arched windows,pretty light,pretty shade,oval hardware,custom,medicine,cabinet
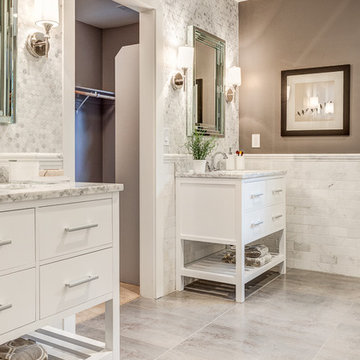
Split Dual Vanities with carerra marble tops, marble tile throughout and a passage way through to the master closet
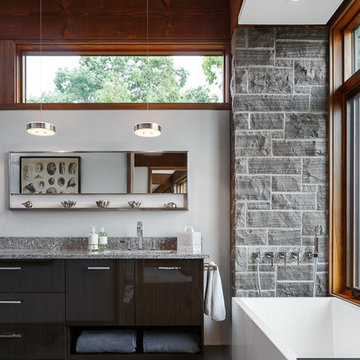
A beautiful home in Rockport with a stunning view results in a perfect combination of contemporary and modern craftsman style. Astro Design Centre took on the kitchen and bath of this home and enjoyed incorporating the style of architecture with the design of the spaces, while keeping it contemporary for the homeowners.
The cabinets are by Downsview (Astro's exclusive brand in Ottawa). Kitchen, Bath and Windows designed by Astro.
DoubleSpace Photography
Mid-sized Bathroom Design Ideas with Stone Tile
2


