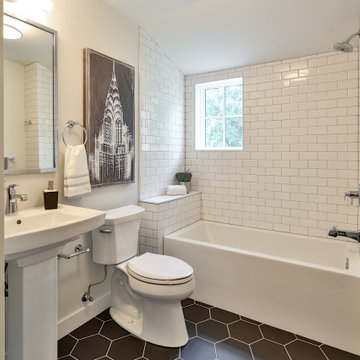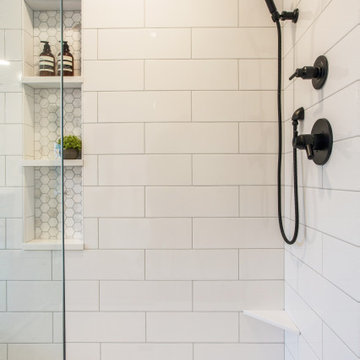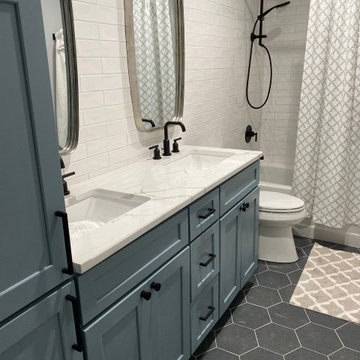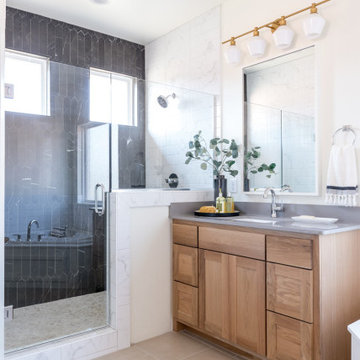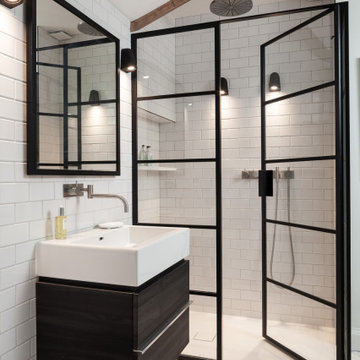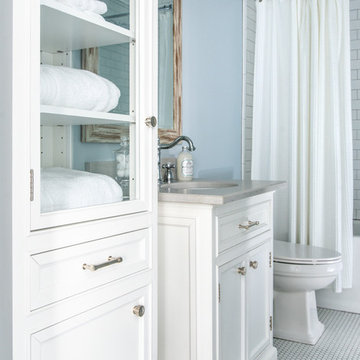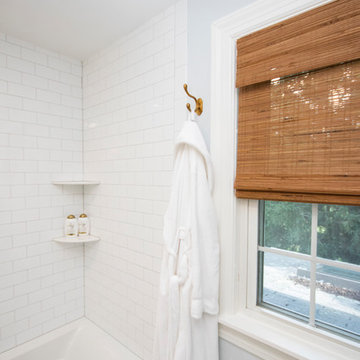Mid-sized Bathroom Design Ideas with Subway Tile
Refine by:
Budget
Sort by:Popular Today
121 - 140 of 18,695 photos
Item 1 of 3

Nautical theme towel shelves highlight Guest Bathrooms - HLODGE - Unionville, IN - Lake Lemon - HAUS | Architecture For Modern Lifestyles (architect + photographer) - WERK | Building Modern (builder)

This guest bath has a light and airy feel with an organic element and pop of color. The custom vanity is in a midtown jade aqua-green PPG paint Holy Glen. It provides ample storage while giving contrast to the white and brass elements. A playful use of mixed metal finishes gives the bathroom an up-dated look. The 3 light sconce is gold and black with glass globes that tie the gold cross handle plumbing fixtures and matte black hardware and bathroom accessories together. The quartz countertop has gold veining that adds additional warmth to the space. The acacia wood framed mirror with a natural interior edge gives the bathroom an organic warm feel that carries into the curb-less shower through the use of warn toned river rock. White subway tile in an offset pattern is used on all three walls in the shower and carried over to the vanity backsplash. The shower has a tall niche with quartz shelves providing lots of space for storing shower necessities. The river rock from the shower floor is carried to the back of the niche to add visual interest to the white subway shower wall as well as a black Schluter edge detail. The shower has a frameless glass rolling shower door with matte black hardware to give the this smaller bathroom an open feel and allow the natural light in. There is a gold handheld shower fixture with a cross handle detail that looks amazing against the white subway tile wall. The white Sherwin Williams Snowbound walls are the perfect backdrop to showcase the design elements of the bathroom.
Photography by LifeCreated.
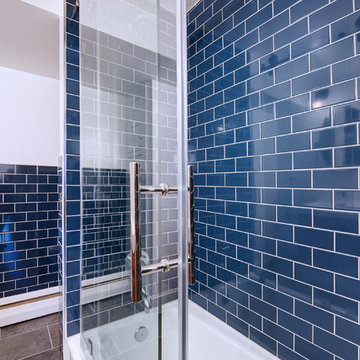
Sometimes its the contrast that makes the room, like here where we paid the sharp angles of the counter with the soft curves of the adjustable mirrors.

This industrial style bathroom was part of an entire basement renovation. This bathroom not only accommodates family and friends for game days but also has an oversized shower for overnight guests. White subway tile, restoration fixtures, and a chunky steel and marble vanity complement the urban styling in the adjacent rooms.

Operable shutters on the tub window open to reveal a view of the coastline. The boys' bathroom has gray/blue and white subway tile on the walls and easy to maintain porcelain wood look tile on the floor.
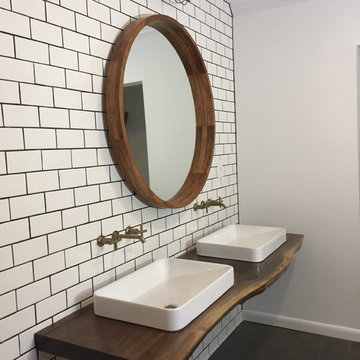
Custom vanity design featuring floating live edge walnut slab, Kohler faucets and sinks, and CB2 mirror mounted to television swing arm revealing hidden medicine cabinet.
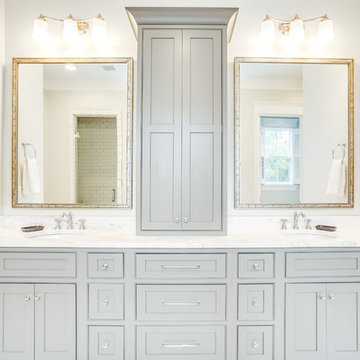
The stunning, inset, Shiloh cabinetry in this master bath provides plentiful storage under the his and her sinks. The contrasting gray paint with the all white bathroom is just what this master needed. Cabinetry is clean and symmetrical making this space a relaxing oasis.
This Home was designed by Toulmin Cabinetry & Design of Tuscaloosa, AL. The photography is by 205 Photography.
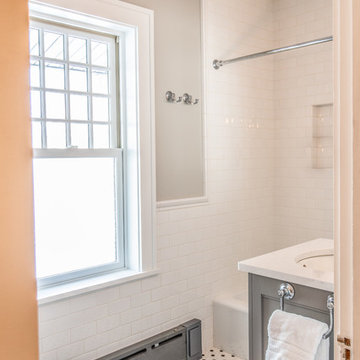
This family and had been living in their 1917 Tangletown neighborhood, Minneapolis home for over two years and it wasn’t meeting their needs.
The lack of AC in the bathroom was an issue, the bathtub leaked frequently, and their lack of a shower made it difficult for them to use the space well. After researching Design/Build firms, they came to Castle on the recommendations from others.
Wanting a clean “canvas” to work with, Castle removed all the flooring, plaster walls, tiles, plumbing and electrical fixtures. We replaced the existing window with a beautiful Marvin Integrity window with privacy glass to match the rest of the home.
A bath fan was added as well as a much smaller radiator. Castle installed a new cast iron bathtub, tub filler, hand shower, new custom vanity from the Woodshop of Avon with Cambria Weybourne countertop and a recessed medicine cabinet. Wall sconces from Creative lighting add personality to the space.
The entire space feels charming with all new traditional black and white hexagon floor tile, tiled shower niche, white subway tile bath tub surround, tile wainscoting and custom shelves above the toilet.
Just outside the bathroom, Castle also installed an attic access ladder in their hallway, that is not only functional, but aesthetically pleasing.
Come see this project on the 2018 Castle Educational Home Tour, September 29 – 30, 2018.
Mid-sized Bathroom Design Ideas with Subway Tile
7




