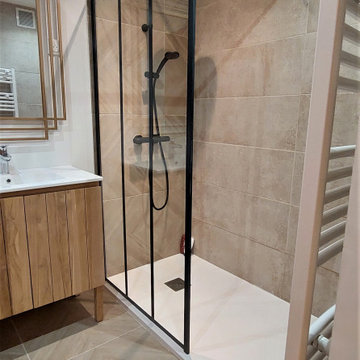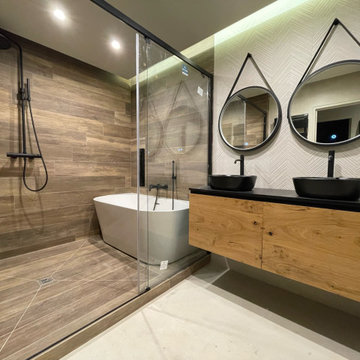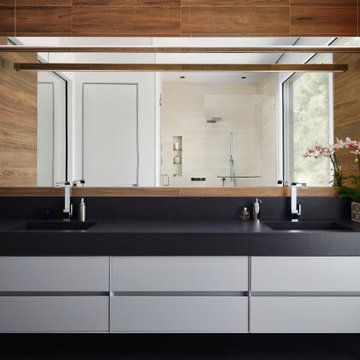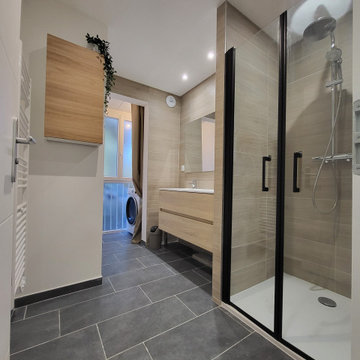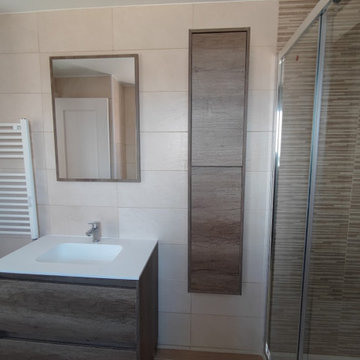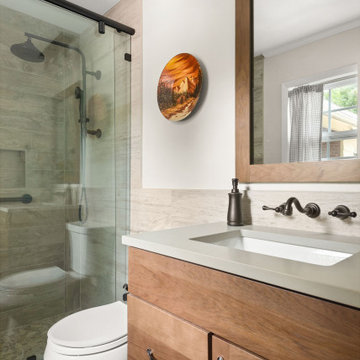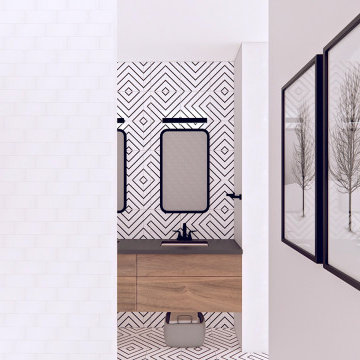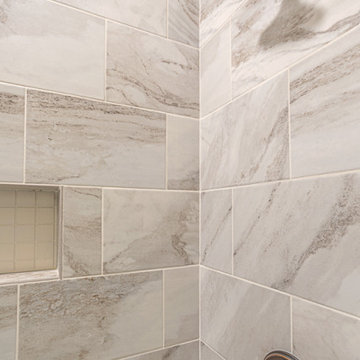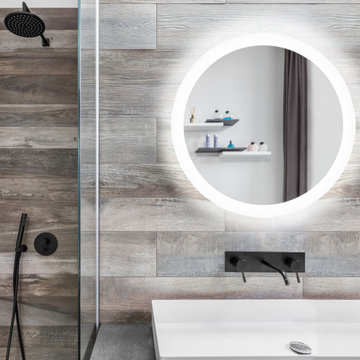Mid-sized Bathroom Design Ideas with Wood-look Tile
Refine by:
Budget
Sort by:Popular Today
81 - 100 of 544 photos
Item 1 of 3

We were approached by a San Francisco firefighter to design a place for him and his girlfriend to live while also creating additional units he could sell to finance the project. He grew up in the house that was built on this site in approximately 1886. It had been remodeled repeatedly since it was first built so that there was only one window remaining that showed any sign of its Victorian heritage. The house had become so dilapidated over the years that it was a legitimate candidate for demolition. Furthermore, the house straddled two legal parcels, so there was an opportunity to build several new units in its place. At our client’s suggestion, we developed the left building as a duplex of which they could occupy the larger, upper unit and the right building as a large single-family residence. In addition to design, we handled permitting, including gathering support by reaching out to the surrounding neighbors and shepherding the project through the Planning Commission Discretionary Review process. The Planning Department insisted that we develop the two buildings so they had different characters and could not be mistaken for an apartment complex. The duplex design was inspired by Albert Frey’s Palm Springs modernism but clad in fibre cement panels and the house design was to be clad in wood. Because the site was steeply upsloping, the design required tall, thick retaining walls that we incorporated into the design creating sunken patios in the rear yards. All floors feature generous 10 foot ceilings and large windows with the upper, bedroom floors featuring 11 and 12 foot ceilings. Open plans are complemented by sleek, modern finishes throughout.

When our client shared their vision for their two-bathroom remodel in Uptown, they expressed a desire for a spa-like experience with a masculine vibe. So we set out to create a space that embodies both relaxation and masculinity.
Allow us to introduce this masculine master bathroom—a stunning fusion of functionality and sophistication. Enter through pocket doors into a walk-in closet, seamlessly connecting to the muscular allure of the bathroom.
The boldness of the design is evident in the choice of Blue Naval cabinets adorned with exquisite Brushed Gold hardware, embodying a luxurious yet robust aesthetic. Highlighting the shower area, the Newbev Triangles Dusk tile graces the walls, imparting modern elegance.
Complementing the ambiance, the Olivia Wall Sconce Vanity Lighting adds refined glamour, casting a warm glow that enhances the space's inviting atmosphere. Every element harmonizes, creating a master bathroom that exudes both strength and sophistication, inviting indulgence and relaxation. Additionally, we discreetly incorporated hidden washer and dryer units for added convenience.
------------
Project designed by Chi Renovation & Design, a renowned renovation firm based in Skokie. We specialize in general contracting, kitchen and bath remodeling, and design & build services. We cater to the entire Chicago area and its surrounding suburbs, with emphasis on the North Side and North Shore regions. You'll find our work from the Loop through Lincoln Park, Skokie, Evanston, Wilmette, and all the way up to Lake Forest.
For more info about Chi Renovation & Design, click here: https://www.chirenovation.com/
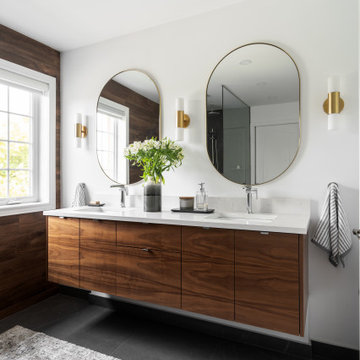
Floating vanity in walnut wood tones with a quartz counter top, chrome faucets and shower fixtures, and wall mounted lighting in gold tones. The shower is a spacial walk in with no door and the floors are in a beautiful dark grey with a light veining.
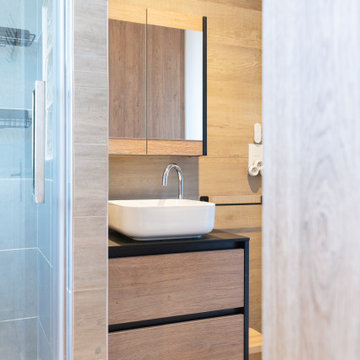
Rénovation complète de la salle de bain
J'ai remplacé la baignoire par une grande douche, changé les toilettes par un modèle suspendu.
Ajout de placards sur mesure pour plus rangements.
Nous avons repris l'intégralité du sol : démolition de l'anciens, et installation d'un carrelage plus moderne.
Electricité et plomberie ont été également été modifiés.
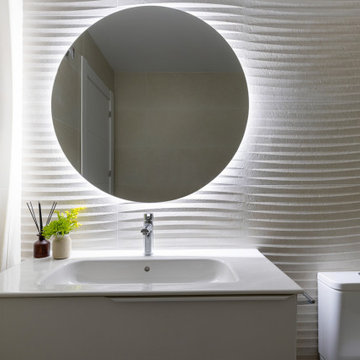
En la imagen podemos ver la reforma realizada en el baño privado de la habitación principal.
En esta ocasión eliminamos el bidé y cambiamos la bañera por un plato de ducha de resina mucho más moderno.
Se sustituyó los revestimientos antiguos y por nuevos. Elegimos un material con textura para potenciar el efecto de la luz de espejo y crear un ambiente mucho más relajado tipo spa. El mueble suspendido y una mampara de lama de cristal completan el proyecto.

Pierre Jean-Baptiste planned & designed this miniscule bathroom in what is known as “Mission Style”. We added light grey wainscoting with dark brown (Sherwin Williams SW 7025) low VOC wall paint above to add contrast to the newly added custom wainscotting. All trim, ceiling panels, and the vanity is crafted of reclaimed wood. We integrated LED recessed ceiling lights to reduce power consumption. Grab bars were placed to assist in the client’s mobility as required due to a recent surgery. Overall, this bathroom achieved the goal of being environmentally friendly as well as design conscious.
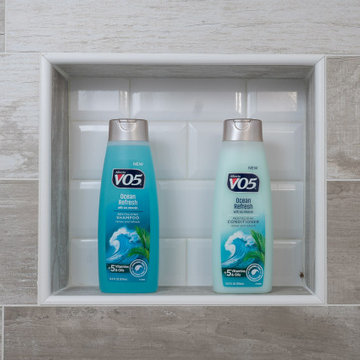
Full remodeled secondary bathroom with unique tile selection and matte gold hardware.
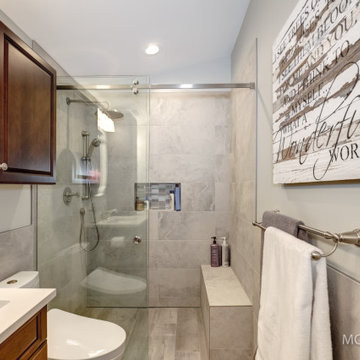
Caesar Stone Counter (Cosmopolitan White), 1900 Series Bellmont Cabinets (Birch & cherry finish), custom curbless shower, Relive HDP Porcelain Tile (Alaska)

Pour cette salle de bain nous avons réunit les WC et l’ancienne salle de bain en une seule pièce pour plus de lisibilité et plus d’espace. La création d’un claustra vient séparer les deux fonctions. Puis du mobilier sur mesure vient parfaitement compléter les rangement de cette salle de bain en intégrant la machine à laver.
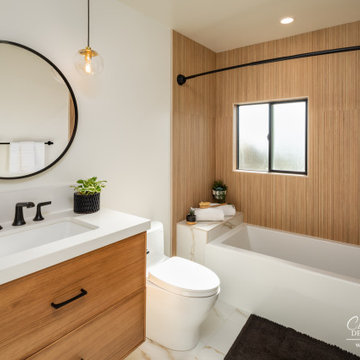
Sleek and austere yet warm and inviting. This contemporary minimalist guest bath lacks nothing and gives all that is needed within a neat and orderly aesthetic.
Mid-sized Bathroom Design Ideas with Wood-look Tile
5
