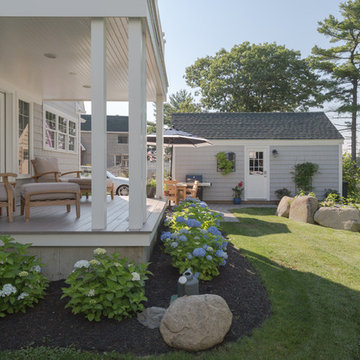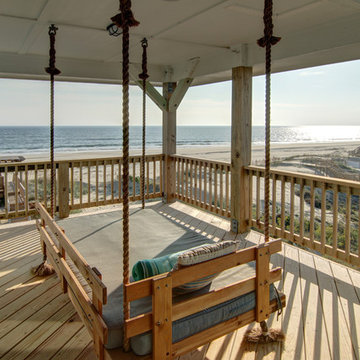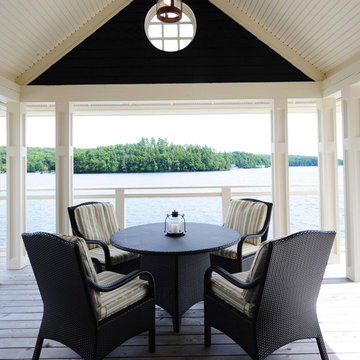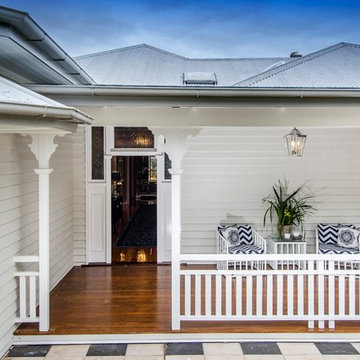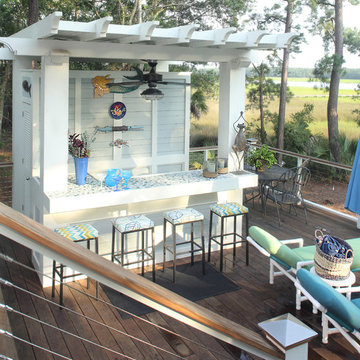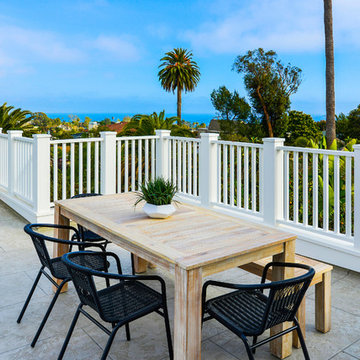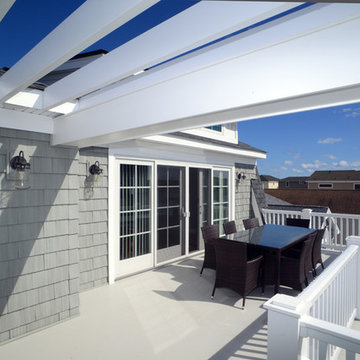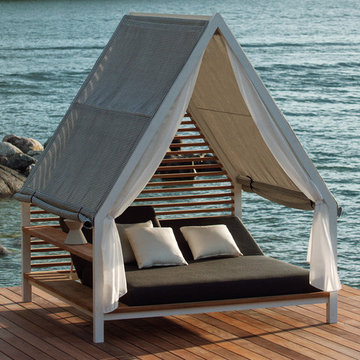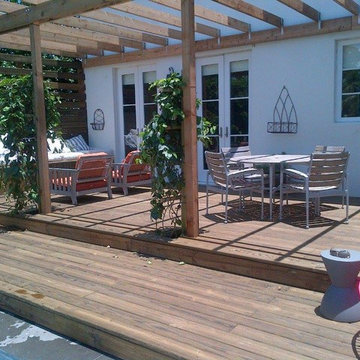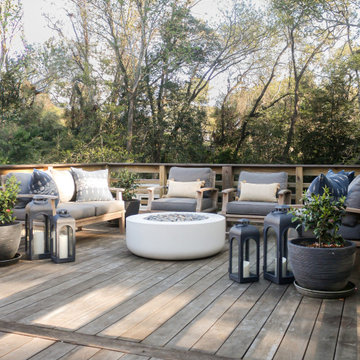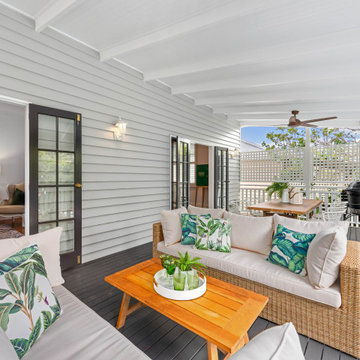Mid-sized Beach Style Deck Design Ideas
Refine by:
Budget
Sort by:Popular Today
1 - 20 of 1,610 photos
Item 1 of 3
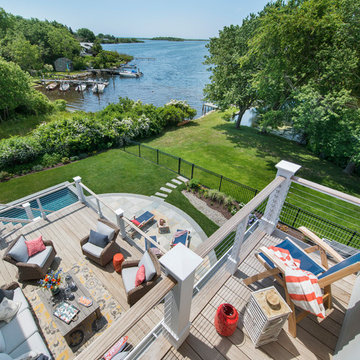
Green Hill Project Out Door Decks
Photo Credit: Nat Rea

The master bedroom looks out over the outdoor living room. The deck was designed to be approximately 2 feet lower than the floor level of the main house so you are able to look over the outdoor furniture without it blocking your view.

The owner of the charming family home wanted to cover the old pool deck converted into an outdoor patio to add a dried and shaded area outside the home. This newly covered deck should be resistant, functional, and large enough to accommodate friends or family gatherings without a pole blocking the splendid river view.
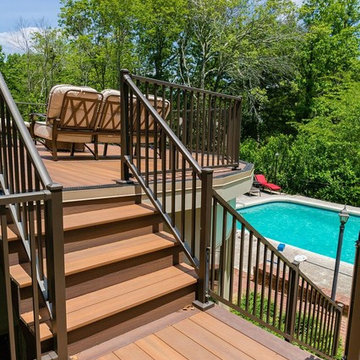
Fiberon composite decking completes this stunning, poolside oasis in Lookout Mountain, TN. For the look of real wood, without the maintenance and hassle, choose Fiberon composites, shown here, Horizon Decking in Ipe with Tudor Brown accents.
Built by Chattanooga Exteriors of Tennessee
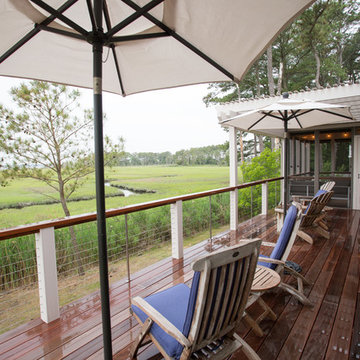
Ipe decking with views of the Marsh
photo: Carolyn Watson
Boardwalk Builders, Rehoboth Beach, DE
www.boardwalkbuilders.com
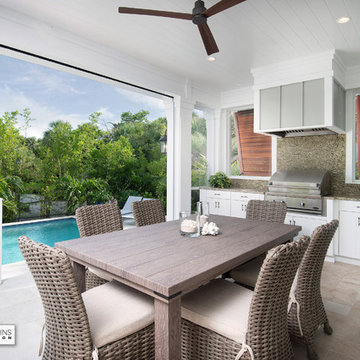
The outdoor kitchen and dining area is sheltered by motorized screens that are hidden in the columns and beam overhead. Photography by Diana Todorova
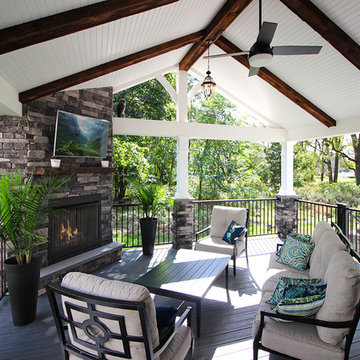
Aesthetically styled, this outdoor dream is one of our favorites. The classy & modern feel, pairs well with the design of the house. Giving off a spacious feel, the patio provides a great area to grill out in the open, as well as lounge under the open sky! The sleek ledge stone accompanying the porch is done in Kingsford Grey veneer. Furthering the pop of dark colors, we matched the dusky stonework to go well with the well-defined Amazon Mist color of decking. Accented with exposed timber, the ceiling is one of the main focal points as well as the stone columns. With a natural gas fireplace to set the mood, underneath the porch is the perfect place to relax and enjoy the great outdoors no matter the elements!
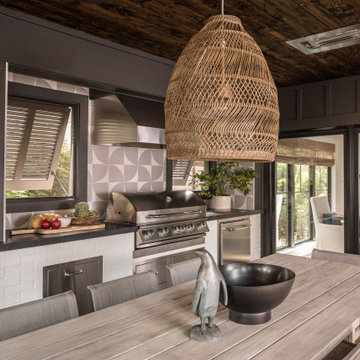
The outdoor dining room leads off the indoor kitchen and dining space. A built in grill area was a must have for the client. The table comfortably seats 8 with circulation space for everyone to move around with ease. A fun, contemporary tile was used around the grill area to add some visual texture to the space.
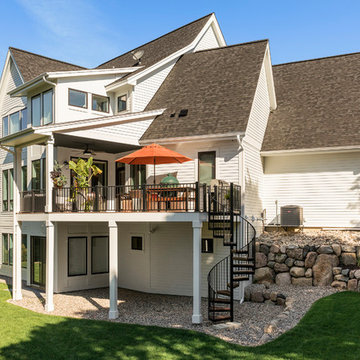
Exterior Deck Staircase
Circular Metal Staircase
Maintenance Free Decking Stair Treads
James Hardie Artic White
Timberline Rustic Black shingles
Marvin Integrity windows in black
Images by @Spacecrafting
Mid-sized Beach Style Deck Design Ideas
1
