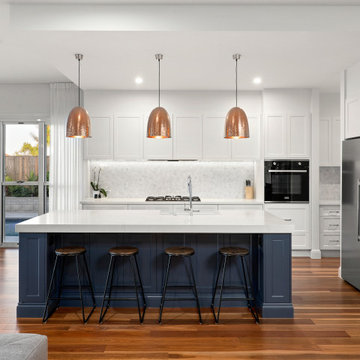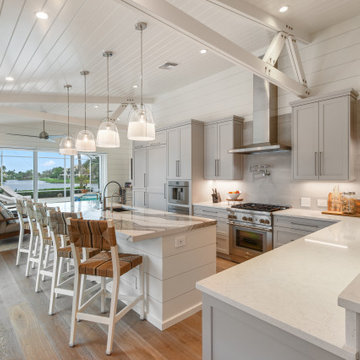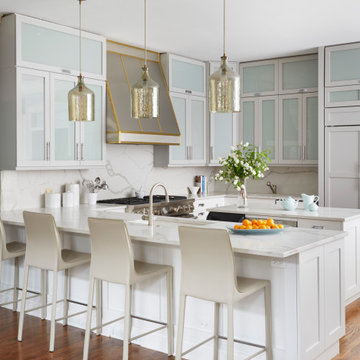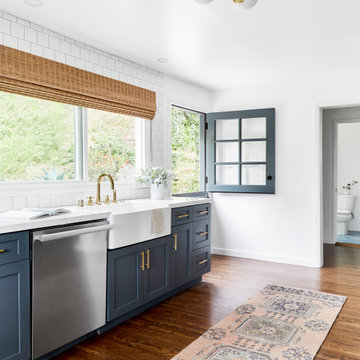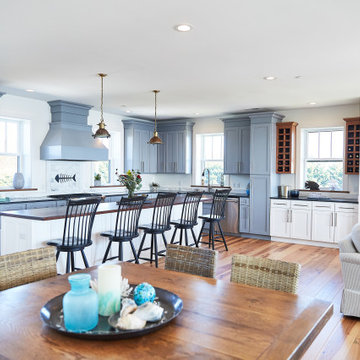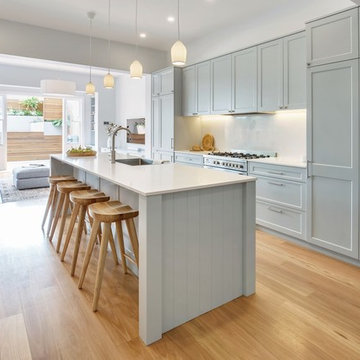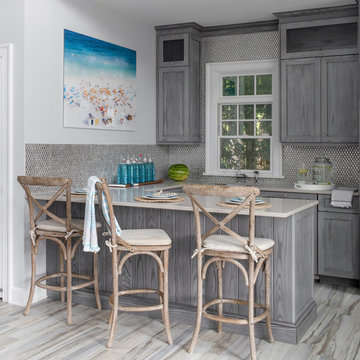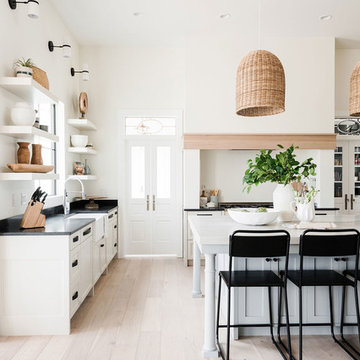Mid-sized Beach Style Kitchen Design Ideas
Refine by:
Budget
Sort by:Popular Today
161 - 180 of 11,113 photos
Item 1 of 3
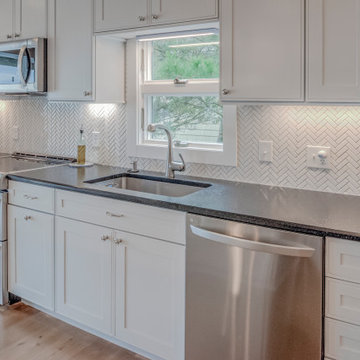
Renovation in Dune Road, Bethany Beach DE - Kitchen with White Vanities and White Tiles Backsplash
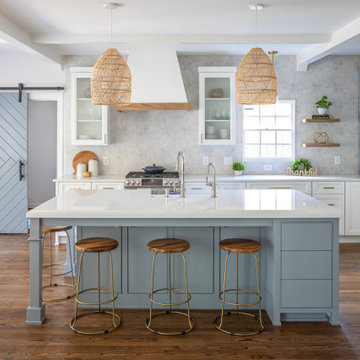
A traditional kitchen with touches of the farmhouse and Mediterranean styles. We used cool, light tones adding pops of color and warmth with natural wood.
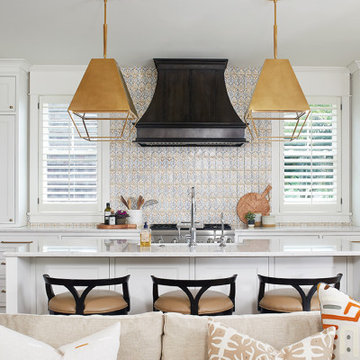
This cozy lake cottage skillfully incorporates a number of features that would normally be restricted to a larger home design. A glance of the exterior reveals a simple story and a half gable running the length of the home, enveloping the majority of the interior spaces. To the rear, a pair of gables with copper roofing flanks a covered dining area and screened porch. Inside, a linear foyer reveals a generous staircase with cascading landing.
Further back, a centrally placed kitchen is connected to all of the other main level entertaining spaces through expansive cased openings. A private study serves as the perfect buffer between the homes master suite and living room. Despite its small footprint, the master suite manages to incorporate several closets, built-ins, and adjacent master bath complete with a soaker tub flanked by separate enclosures for a shower and water closet.
Upstairs, a generous double vanity bathroom is shared by a bunkroom, exercise space, and private bedroom. The bunkroom is configured to provide sleeping accommodations for up to 4 people. The rear-facing exercise has great views of the lake through a set of windows that overlook the copper roof of the screened porch below.
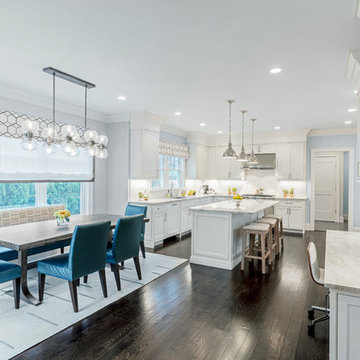
Kitchen w/ breakfast area, custom bench, custom dining chair, custom area rug, custom window treatment, gray, teal, cream color

Espace cuisine : un maximum de rangements sous forme de placards hauts et bas et de niches ouvertes sous plan. Les couleurs sont intenses et tranchées mais l'aspect veloutée et mat des façades s'harmonisent en douceur avec le chêne du sol et des rangements hauts ainsi qu'avec le blanc marbré Calacata du plan de travail.
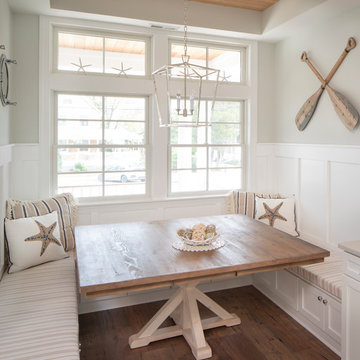
A quaint breakfast nook for the kids makes the perfect addition to any family beach home!
This custom coastal kitchen embraces its light tones with glass tile back splash and no shortage of natural light! Bright quartz counter tops contrast the warm deep tones of the wood floor and natural wood chairs!
Photography by John Martinelli
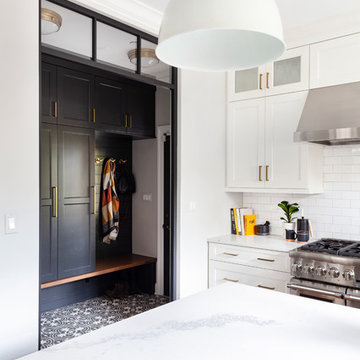
Free ebook, Creating the Ideal Kitchen. DOWNLOAD NOW
We went with a minimalist, clean, industrial look that feels light, bright and airy. The island is a dark charcoal with cool undertones that coordinates with the cabinetry and transom work in both the neighboring mudroom and breakfast area. White subway tile, quartz countertops, white enamel pendants and gold fixtures complete the update. The ends of the island are shiplap material that is also used on the fireplace in the next room.
In the new mudroom, we used a fun porcelain tile on the floor to get a pop of pattern, and walnut accents add some warmth. Each child has their own cubby, and there is a spot for shoes below a long bench. Open shelving with spots for baskets provides additional storage for the room.
Designed by: Susan Klimala, CKBD
Photography by: LOMA Studios
For more information on kitchen and bath design ideas go to: www.kitchenstudio-ge.com
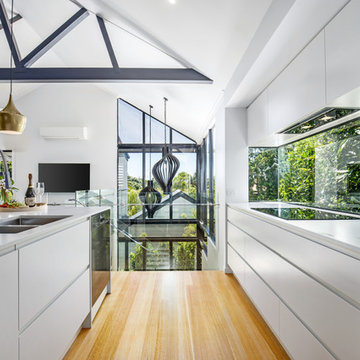
Kitchen looking down through glass stairwell. Kitchen has matt powder coated 2 colour cabinetry (charcoal/white), integrated fridge, handle free soft closing cabinetry.
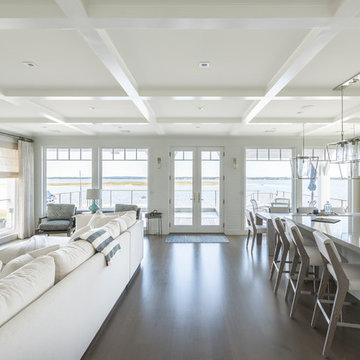
The contemporary great room, including kitchen, living room, reading area, and dining room, overlooks the bay side of the Hamptons.
Photo by: Daniel Contelmo Jr.
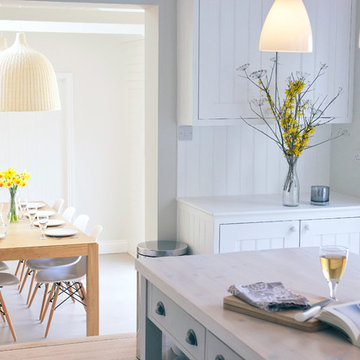
View to new extension with polished concrete flooring.
Oak
V grove
Bespoke
Freestanding kitchen island
Kitchen island
Dining table
Pendant light
Glass pendant light
Oak flooring
Engineered flooring
Shaker style
Coastal
Beachside
Seaside

Five residential-style, three-level cottages are located behind the hotel facing 32nd Street. Spanning 1,500 square feet with a kitchen, rooftop deck featuring a fire place + barbeque, two bedrooms and a living room, showcasing masterfully designed interiors. Each cottage is named after the islands in Newport Beach and features a distinctive motif, tapping five elite Newport Beach-based firms: Grace Blu Interior Design, Jennifer Mehditash Design, Brooke Wagner Design, Erica Bryen Design and Blackband Design.
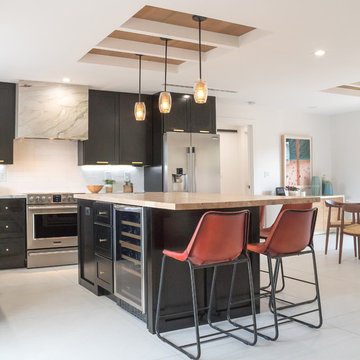
Kitchen and dining area in this beach retreat in Naples/Marco island area.
Mid-sized Beach Style Kitchen Design Ideas
9
