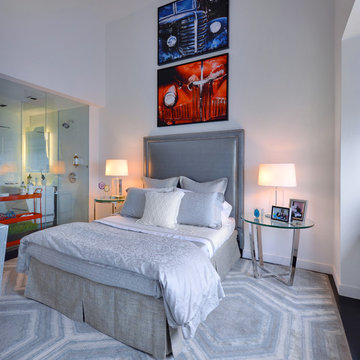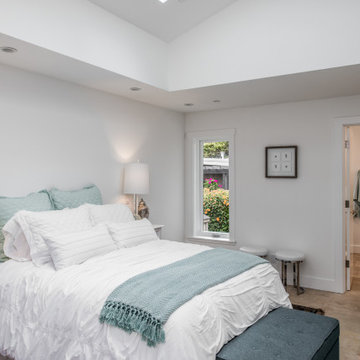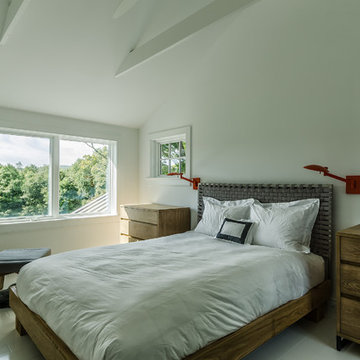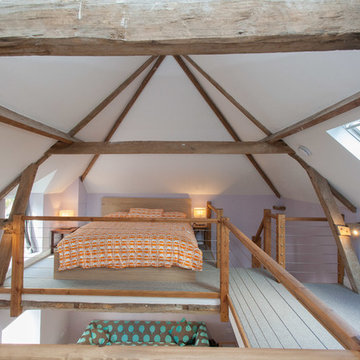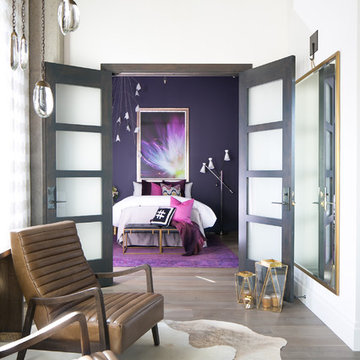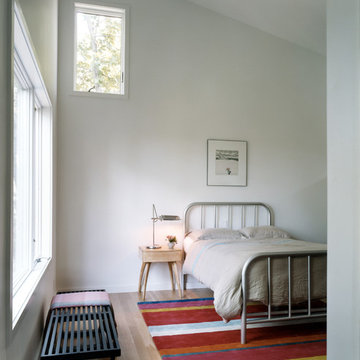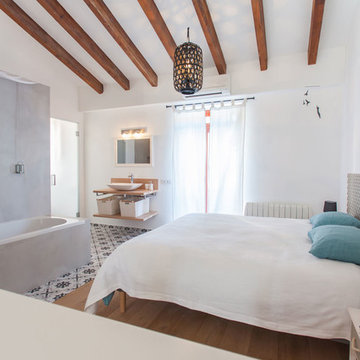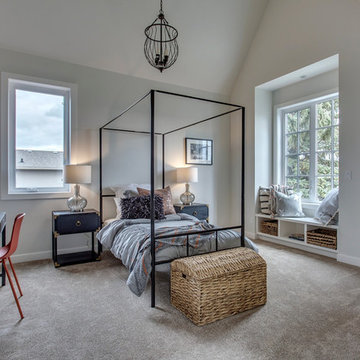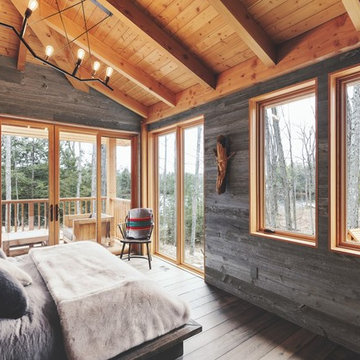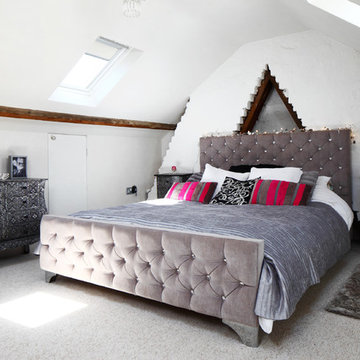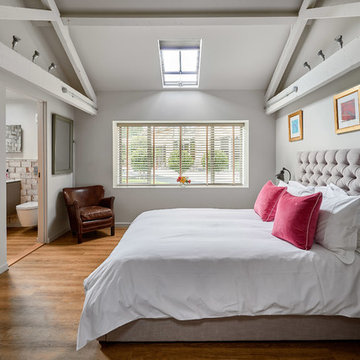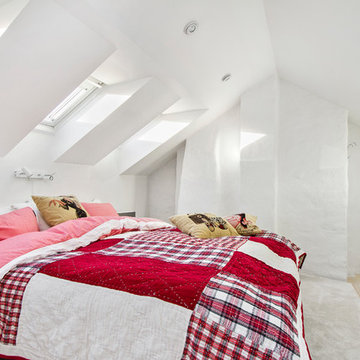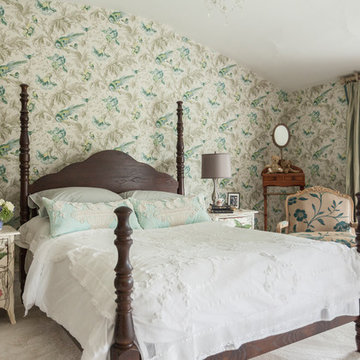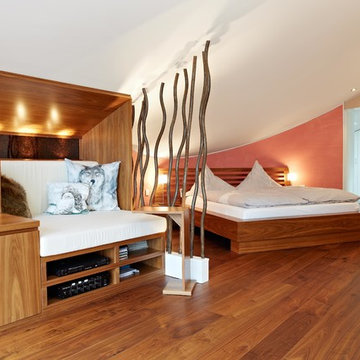Mid-sized Bedroom Design Ideas
Refine by:
Budget
Sort by:Popular Today
181 - 200 of 217 photos
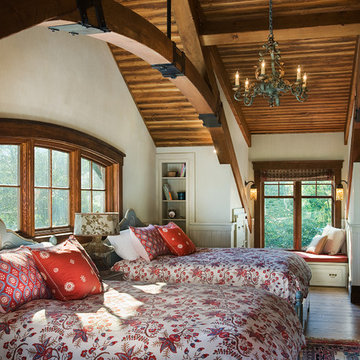
Bedroom
With inspiration drawn from the original 1800’s homestead, heritage appeal prevails in the present, demonstrating how the past and its formidable charms continue to stimulate our lifestyle and imagination - See more at: http://mitchellbrock.com/projects/case-studies/ranch-manor/#sthash.VbbNJMJ0.dpuf
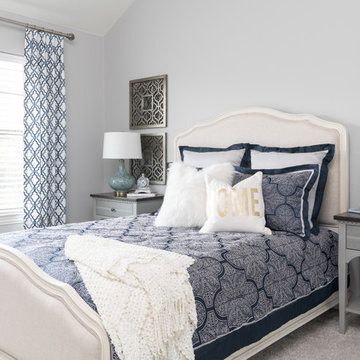
This traditional bedroom that is a calming retreat for guests! By utilizing contrasting grays, creams, and navy, the space feels large yet feminine. The linen upholstered bed with the cream wood adds a softness to the space.
Photos by Michael Hunter Photography
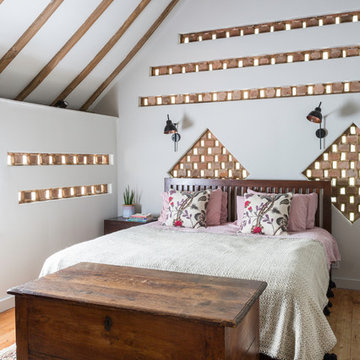
MASTER BEDROOM. Our clients had lived in this barn conversion for a number of years but had not got around to updating it. The layout was slightly awkward and the entrance to the property was not obvious. There were dark terracotta floor tiles and a large amount of pine throughout, which made the property very orange!
On the ground floor we remodelled the layout to create a clear entrance, large open plan kitchen-dining room, a utility room, boot room and small bathroom.
We then replaced the floor, decorated throughout and introduced a new colour palette and lighting scheme.
In the master bedroom on the first floor, walls and a mezzanine ceiling were removed to enable the ceiling height to be enjoyed. New bespoke cabinetry was installed and again a new lighting scheme and colour palette introduced.
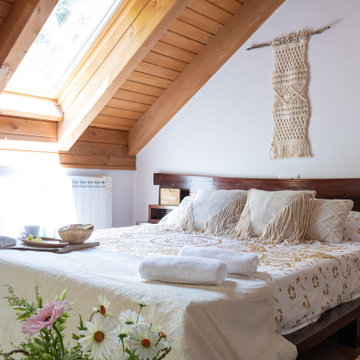
Esta habitación, cuando entramos en el piso, no tenía luz, las bombillas todas fundidas, toda llena de polvo y telas de araña... arreglamos los pequeños desperfectos, se limpió a fondo, hicimos una buena distribución, seleccionamos, compramos, transportamos y montamos todo el mobiliario y el atrezo.
Luego, realizamos el estilismo con mucho mimo y con gusto estético, que no todos lo tenemos desarrollado.
Dejamos el espacio listo para hacer la sesión fotográfica profesional, con un buen equipo y su posterior edición en el ordenador.
En los home stagings de alquiler vacacional que realizamos, dejamos el espacio como una habitación de un hotel y os garantizo que los afortunados que vienen de vacaciones quedan gratamente sorprendidos, vuestro perfil en los portales se diferencia de los demás, y además, logras un plus en los inquilinos, que son cuidadosos y de un nivel más alto económico, ya lo veis, ¡¡todo son ventajas!!
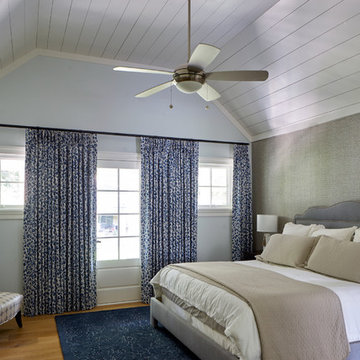
Important: Houzz content often includes “related photos” and “sponsored products.” Products tagged or listed by Houzz are not Gahagan-Eddy product, nor have they been approved by Gahagan-Eddy or any related professionals.
Please direct any questions about our work to socialmedia@gahagan-eddy.com.
Thank you.
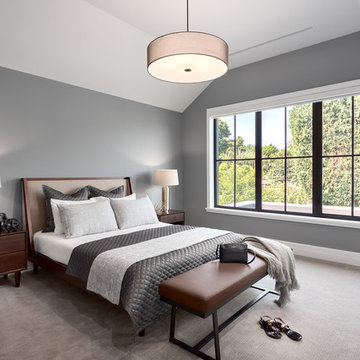
Beyond Beige Interior Design | www.beyondbeige.com | Ph: 604-876-3800 | Photography By Provoke Studios | Furniture Purchased From The Living Lab Furniture Co
Mid-sized Bedroom Design Ideas
10
