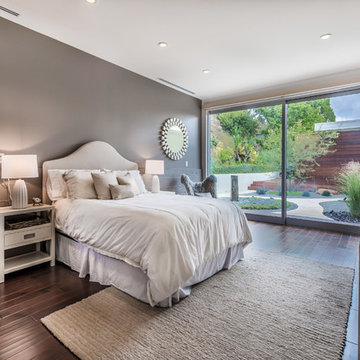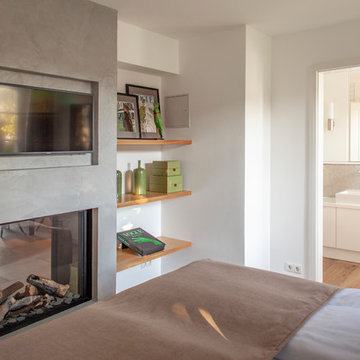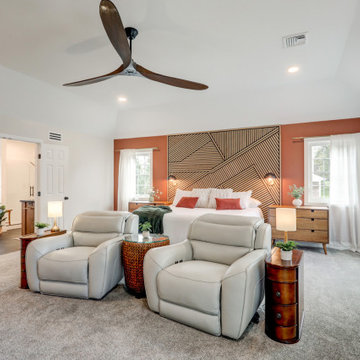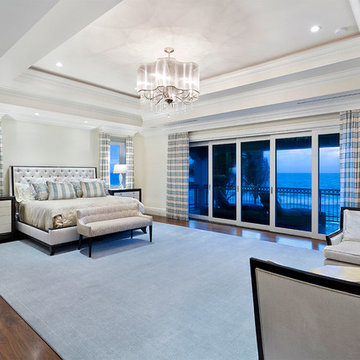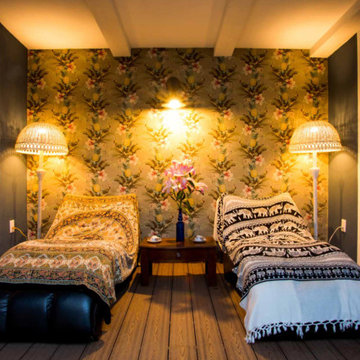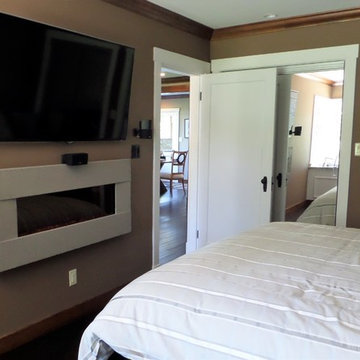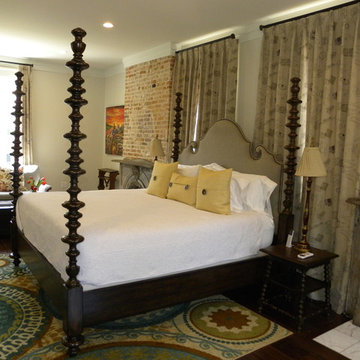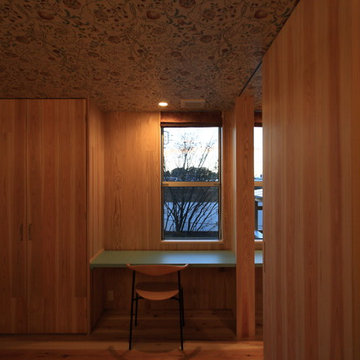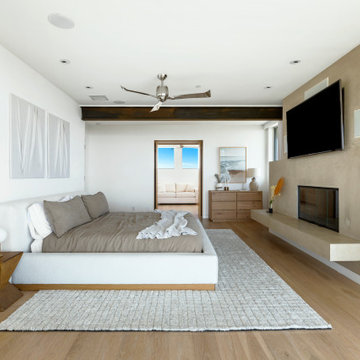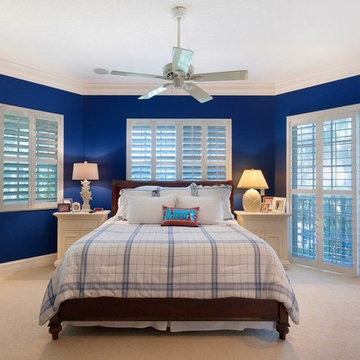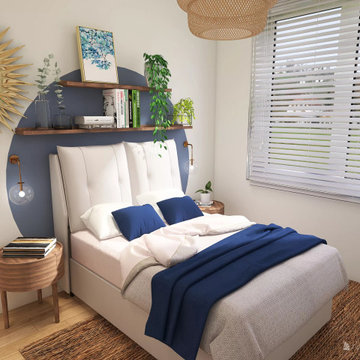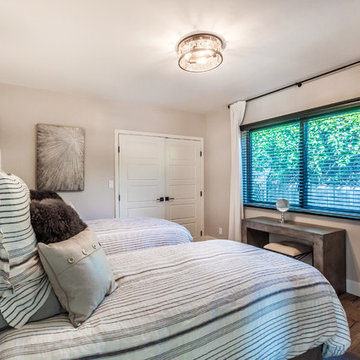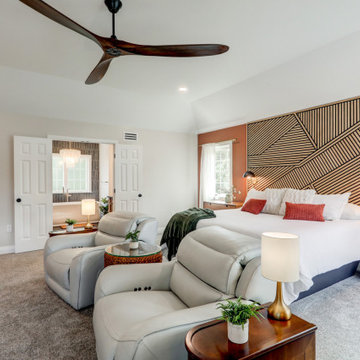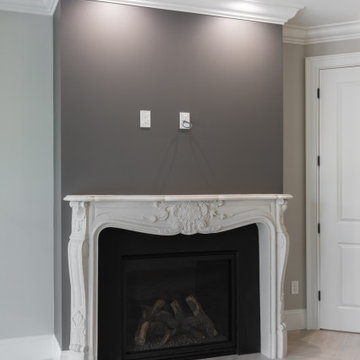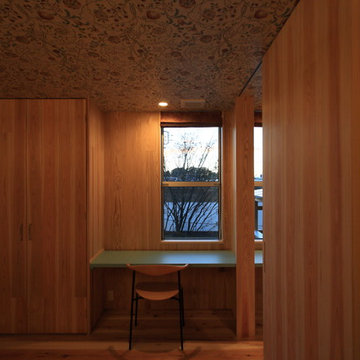Mid-sized Bedroom Design Ideas with a Concrete Fireplace Surround
Refine by:
Budget
Sort by:Popular Today
101 - 120 of 169 photos
Item 1 of 3
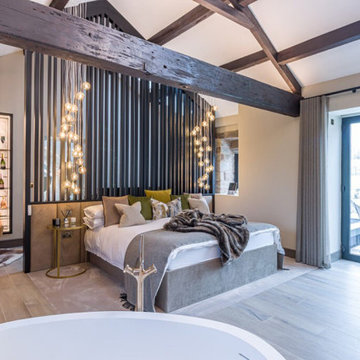
This bedroom emanates a fusion of traditional and modern aesthetics, seamlessly blending timeless elements with contemporary design. Adding to its allure, the space boasts a dedicated wine area, embodying sophistication and leisure. A mini living area complements the ambiance, offering a cozy retreat, while a glass door opens up to the outdoors, inviting a seamless connection between the interior and exterior spaces. This bedroom epitomizes a harmonious balance of classic and modern elements with a touch of indulgence.
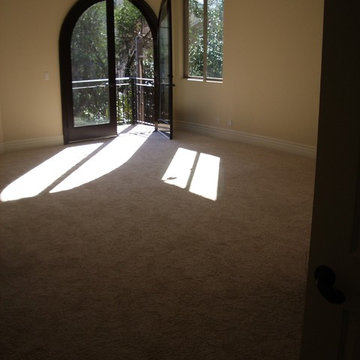
Bedroom of the new house construction in Sherman Oaks which included installation of arched doorway with glass door, recessed lighting, concrete flooring and beige wall painting.
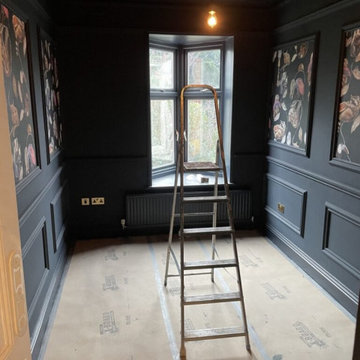
In this sophisticated yet tranquil bedroom, the walls adorned with a black matte finish create an elegant backdrop. The carefully chosen paintings, thoughtfully placed throughout the space, add a cozy and eye-catching element. The combination of the dark, muted tones with the artistic flair of the paintings creates a harmonious ambiance, making it a truly inviting and aesthetically pleasing retreat.
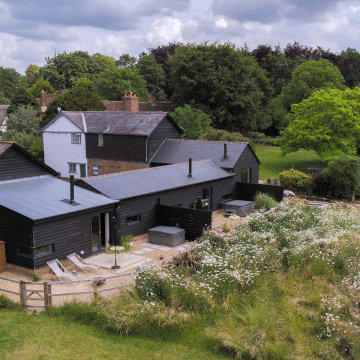
This project included a stables conversion into holiday lets on the site of a listed farmhouse (complete with all the restrictions that entails). We also extended into a barn attached to the listed farmhouse to create a kitchen extension and sunken snug area. Negotiating the project through listed building consent was tricky but we cracked it! Extra reports were needed to prove that the existing stables were actually not as old as the council had presumed and could therefore be re-built. Additionally, we produced drawings for the builder. Existing wobbly stud-work in the kitchen has been retained to tell the story of the barn and to retain character.
Mid-sized Bedroom Design Ideas with a Concrete Fireplace Surround
6
