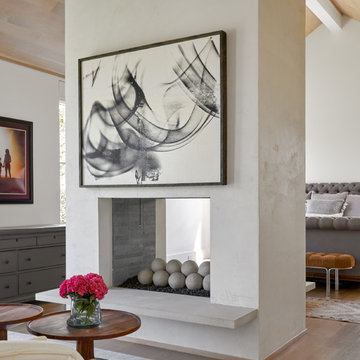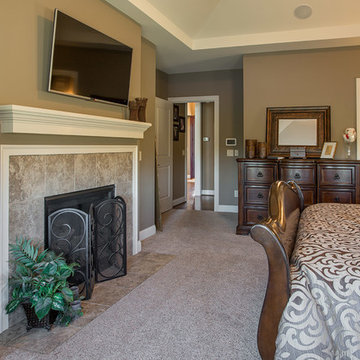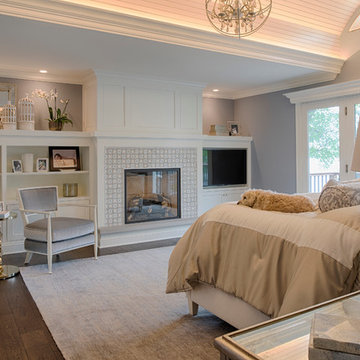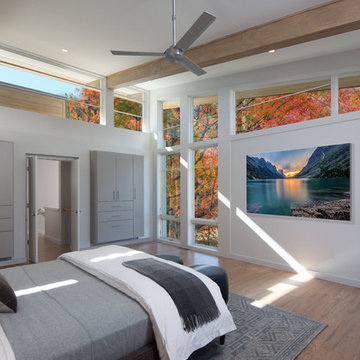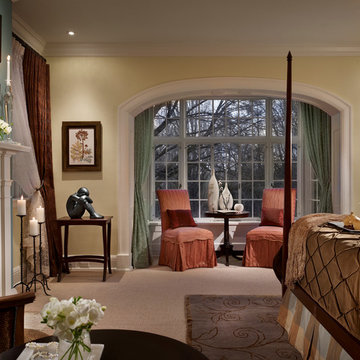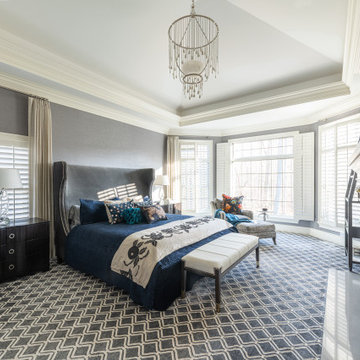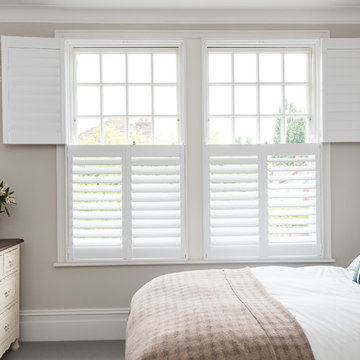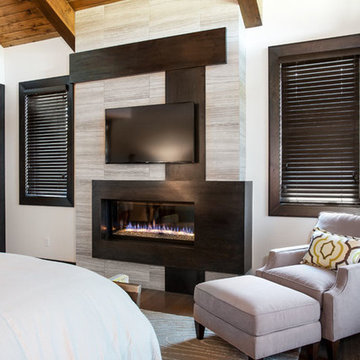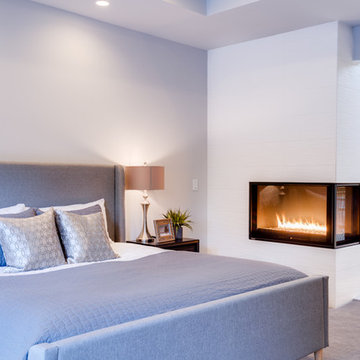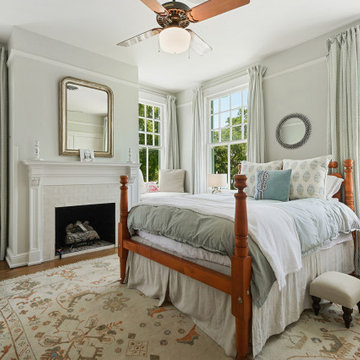Mid-sized Bedroom Design Ideas with a Tile Fireplace Surround
Refine by:
Budget
Sort by:Popular Today
61 - 80 of 1,084 photos
Item 1 of 3
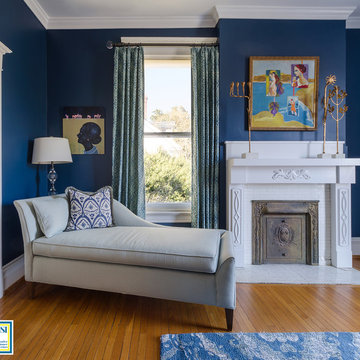
The dark navy walls create a cozy master bedroom. We designed and had fabricated this custom mantel with some of the art nouveau motifs that our client loves. John Magor Photography
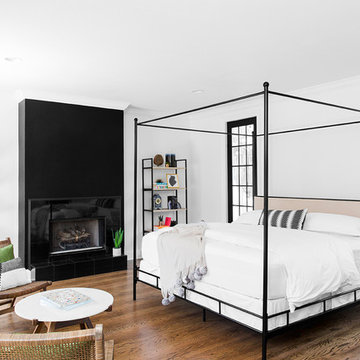
What could go possibly wrong? Nothing with Alair as their contractor.
Some creativity was required to get these clients the overall feel of the home they wanted without breaking the budget.
The end result proves you can still have a big impact on a small budget if you target key areas and spend wisely.
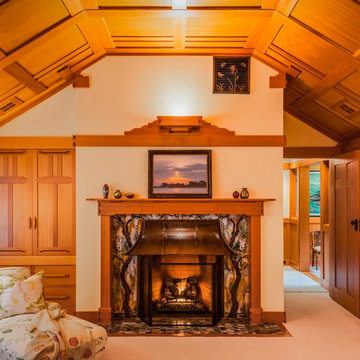
Master bedroom: view of the fireplace with custom glass tile surround and hearth and copper hood. Bronze ustom return air grille in the supper right.
Brina Vanden Brink Photographer
Stained Glass by John Hamm: hammstudios.com
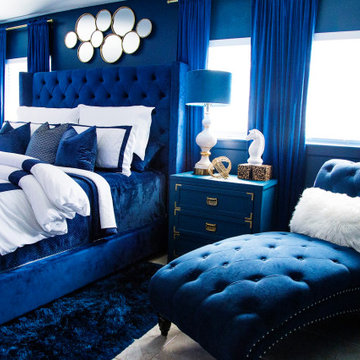
A daring monochromatic approach to a master suite truly fit for a bold personality. Hues of blue adorn this room to create a moody yet vibrant feel. The seating area allows for a period of unwinding before bed, while the chaise lets you “lounge” around on those lazy days. The concept for this space was boutique hotel meets monochrome madness. The 5 star experience should always follow you home.
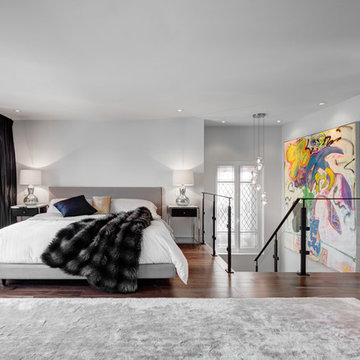
interior design by Tanya Yeung at Analogue Design Studio ; millwork by John Ozimec at Laneway Studio ; landscaping by Living Space Landscape ; art consulting by Mazarfox ; construction by C4 Construction ; photography by Arnaud Marthouret at Revelateur Studio
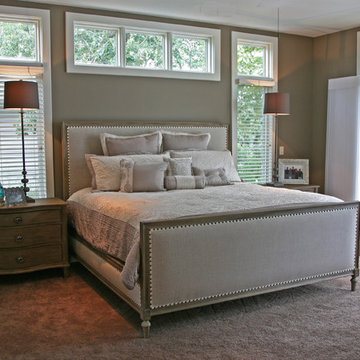
This lake home was built by J.TImothy Builders. It was on the Parade of Homes 2012. Interior Design and photos by: Beth Welsh of Interior Changes home design service
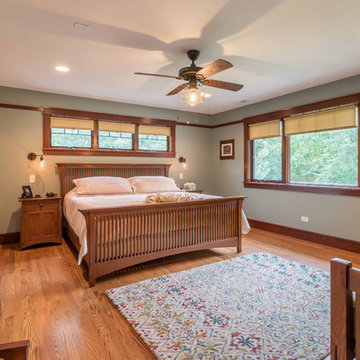
The master Bedroom is spacious without being over-sized. Space is included for a small seating area, and clear access to the large windows facing the yard and deck below. Triple awning transom windows over the bed provide morning sunshine. The trim details throughout the home are continued into the bedroom at the floor, windows, doors and a simple picture rail near the ceiling line.
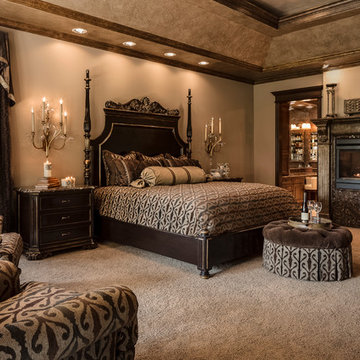
This master bedroom went from beautiful to luxurious, winning the Heartland Design Award for ASID (American Society for Interior Designers) GOLD Award. Since we built this home in 2005, the master bedroom has undergone quite a transformation. Our clients loved the taupe wall color but wanted a change from the white trim and accents. Our talented faux painter worked his magic by darkening up the trim and giving the ceiling a rich, reflective color.
Design Connection, Inc. Kansas City Interior Designer provided: Space planning, custom furniture and design, custom bedding, carpet, faux painting and lighting and accessories.
Visit our website to see more of our projects: https://www.designconnectioninc.com/
Mid-sized Bedroom Design Ideas with a Tile Fireplace Surround
4
