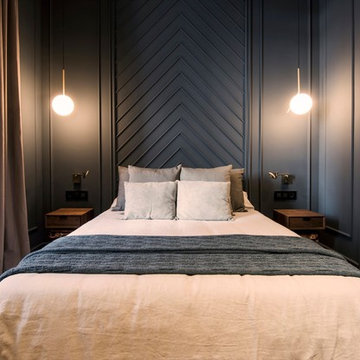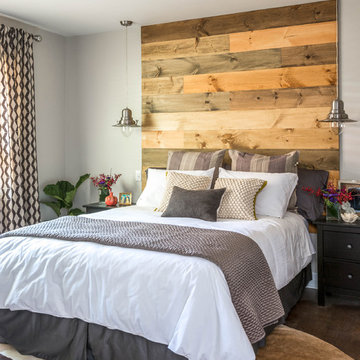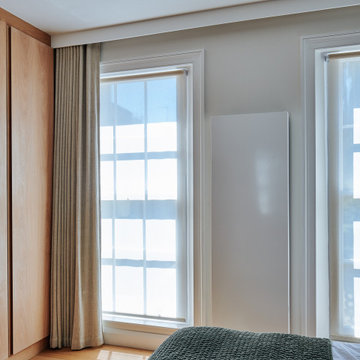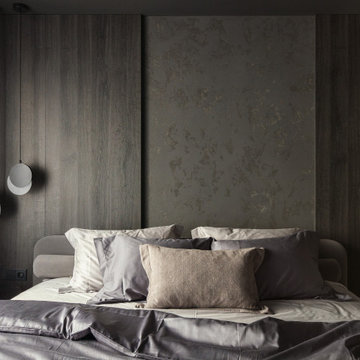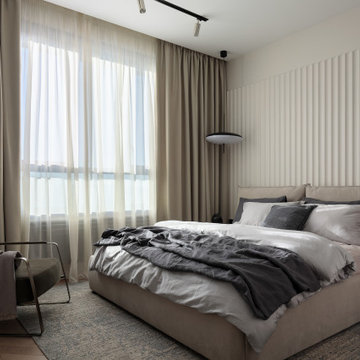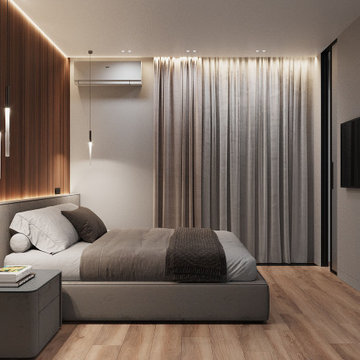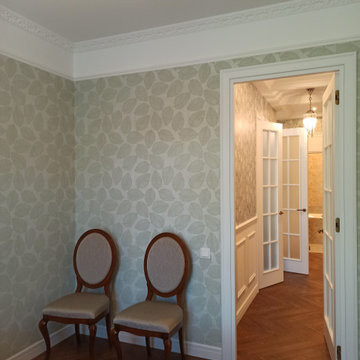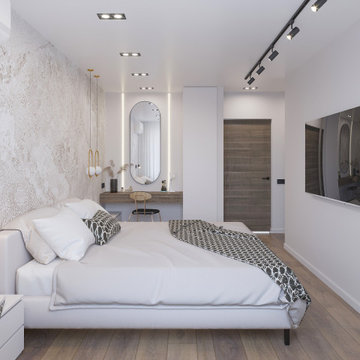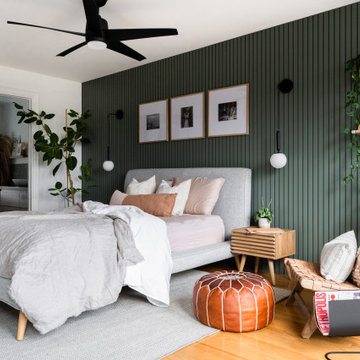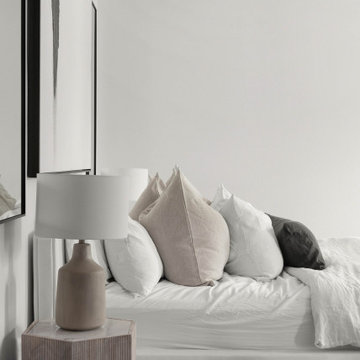Mid-sized Bedroom Design Ideas with Brown Floor
Refine by:
Budget
Sort by:Popular Today
21 - 40 of 32,147 photos
Item 1 of 3

Serene master bedroom nestled in the South Carolina mountains in the Cliffs Valley. Peaceful wall color Sherwin Williams Comfort Gray (SW6205) with a cedar clad ceiling.

Cet appartement, initialement relié à son homonyme de plus grande surface Grand Abbé , ne comportait pas de cuisine, aucun rangements ni réel espaces définis.
L’enjeu : Créer un trois pièces confortable et optimisé, alliant tonalités douces et sophistiquée.
Le résultat : Deux chambres tout en rondeurs aux identités affirmées, une grande entrée où prend place une cuisine ouverte, sans oublier une pièce à vivre élégante et raffinée.
Un projet clé en main coloré tout en légèreté.
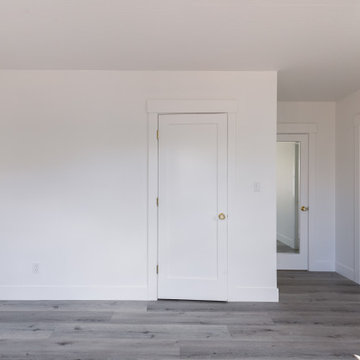
Discover our stunning home remodeling project in Tempe, AZ, brought to you by Bayside Home Improvement LLC. Witness the transformation as we elevate spaces to new heights of elegance and functionality, tailored to meet your unique vision and lifestyle needs. Explore our portfolio for inspiration and imagine the possibilities for your own home transformation in Tempe, Arizona.

A statement chandelier and plush occasional chairs set the scene for relaxation in style.
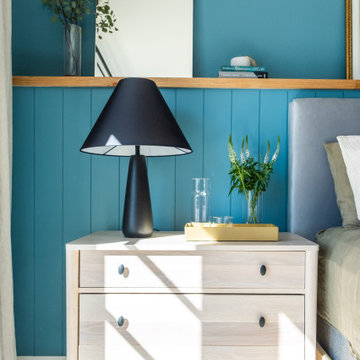
Our mission was to completely update and transform their huge house into a cozy, welcoming and warm home of their own.
“When we moved in, it was such a novelty to live in a proper house. But it still felt like the in-law’s home,” our clients told us. “Our dream was to make it feel like our home.”
Our transformation skills were put to the test when we created the host-worthy kitchen space (complete with a barista bar!) that would double as the heart of their home and a place to make memories with their friends and family.
We upgraded and updated their dark and uninviting family room with fresh furnishings, flooring and lighting and turned those beautiful exposed beams into a feature point of the space.
The end result was a flow of modern, welcoming and authentic spaces that finally felt like home. And, yep … the invite was officially sent out!
Our clients had an eclectic style rich in history, culture and a lifetime of adventures. We wanted to highlight these stories in their home and give their memorabilia places to be seen and appreciated.
The at-home office was crafted to blend subtle elegance with a calming, casual atmosphere that would make it easy for our clients to enjoy spending time in the space (without it feeling like they were working!)
We carefully selected a pop of color as the feature wall in the primary suite and installed a gorgeous shiplap ledge wall for our clients to display their meaningful art and memorabilia.
Then, we carried the theme all the way into the ensuite to create a retreat that felt complete.

Classic Hyde Park bedroom gets a fresh & colorful update with a gorgeous bed and custom painted bedside chests, custom chinoiserie bedding with coordinating custom drapery, and gorgeous accessories. This stunning x bench with gold tassels is the perfect place for the homeowner to put on her shoes before she goes out on the town.
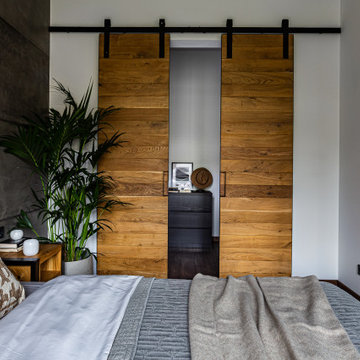
Спальня с гардеробной.
Дизайн проект: Семен Чечулин
Стиль: Наталья Орешкова
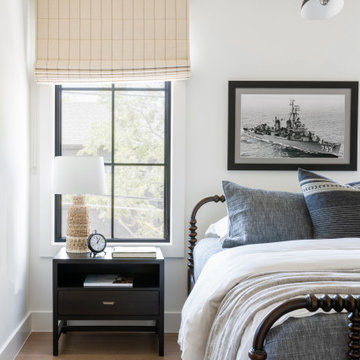
This new home was built on an old lot in Dallas, TX in the Preston Hollow neighborhood. The new home is a little over 5,600 sq.ft. and features an expansive great room and a professional chef’s kitchen. This 100% brick exterior home was built with full-foam encapsulation for maximum energy performance. There is an immaculate courtyard enclosed by a 9' brick wall keeping their spool (spa/pool) private. Electric infrared radiant patio heaters and patio fans and of course a fireplace keep the courtyard comfortable no matter what time of year. A custom king and a half bed was built with steps at the end of the bed, making it easy for their dog Roxy, to get up on the bed. There are electrical outlets in the back of the bathroom drawers and a TV mounted on the wall behind the tub for convenience. The bathroom also has a steam shower with a digital thermostatic valve. The kitchen has two of everything, as it should, being a commercial chef's kitchen! The stainless vent hood, flanked by floating wooden shelves, draws your eyes to the center of this immaculate kitchen full of Bluestar Commercial appliances. There is also a wall oven with a warming drawer, a brick pizza oven, and an indoor churrasco grill. There are two refrigerators, one on either end of the expansive kitchen wall, making everything convenient. There are two islands; one with casual dining bar stools, as well as a built-in dining table and another for prepping food. At the top of the stairs is a good size landing for storage and family photos. There are two bedrooms, each with its own bathroom, as well as a movie room. What makes this home so special is the Casita! It has its own entrance off the common breezeway to the main house and courtyard. There is a full kitchen, a living area, an ADA compliant full bath, and a comfortable king bedroom. It’s perfect for friends staying the weekend or in-laws staying for a month.
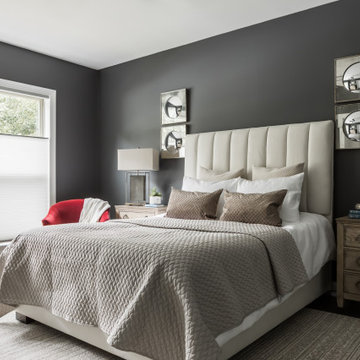
Sophisticated master bedroom. Darker paint colors can definitely work if you have enough natural light coming into the room.
Mid-sized Bedroom Design Ideas with Brown Floor
2
