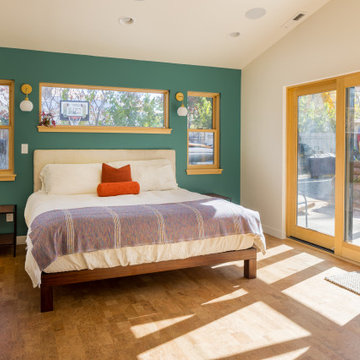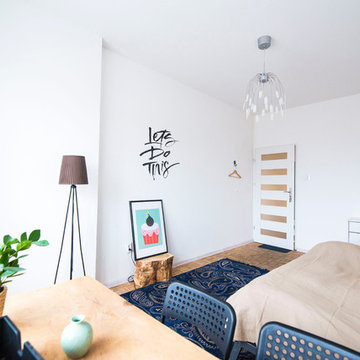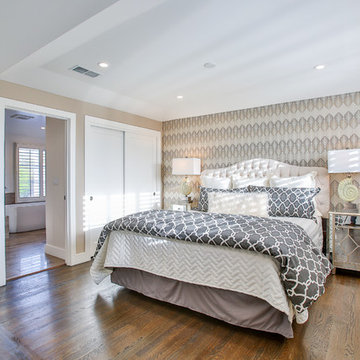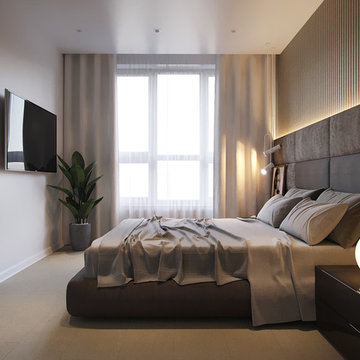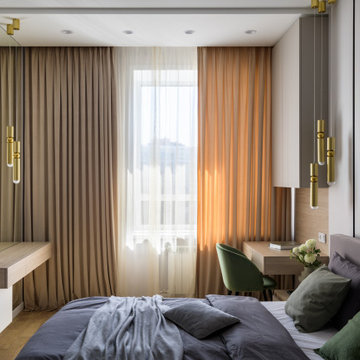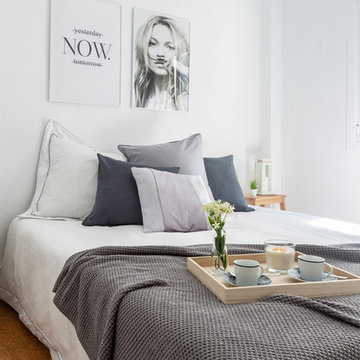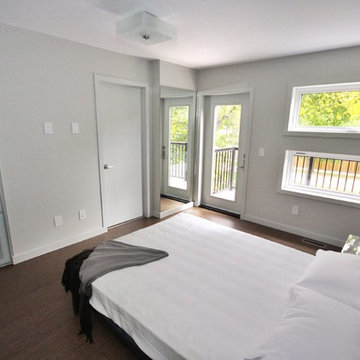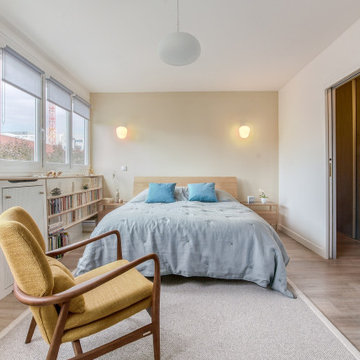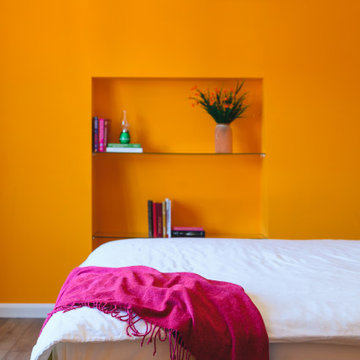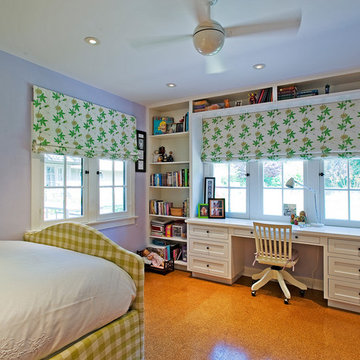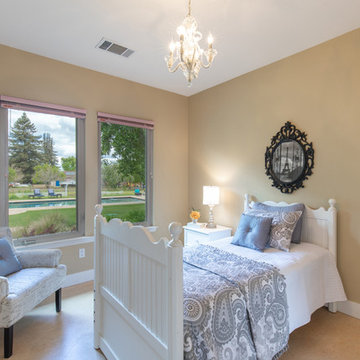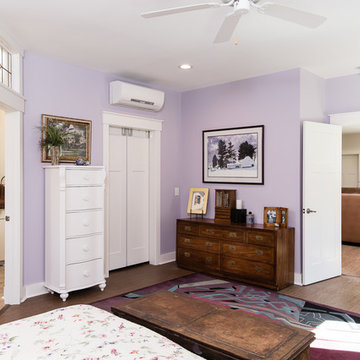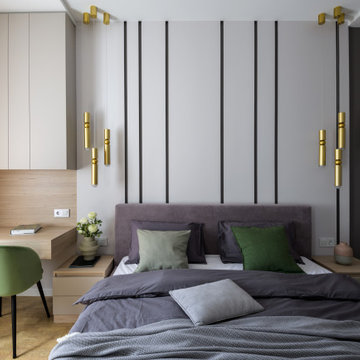Mid-sized Bedroom Design Ideas with Cork Floors
Refine by:
Budget
Sort by:Popular Today
61 - 80 of 247 photos
Item 1 of 3
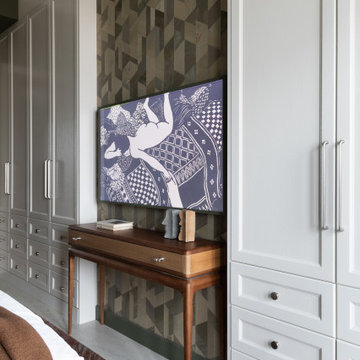
Квартира 118квм в ЖК Vavilove на Юго-Западе Москвы. Заказчики поставили задачу сделать планировку квартиры с тремя спальнями: родительская и 2 детские, гостиная и обязательно изолированная кухня. Но тк изначально квартира была трехкомнатная, то окон в квартире было всего 4 и одно из помещений должно было оказаться без окна. Выбор пал на гостиную. Именно ее разместили в глубине квартиры без окон. Несмотря на современную планировку по сути эта квартира-распашонка. И нам повезло, что в ней удалось выкроить просторное помещение холла, которое и превратилось в полноценную гостиную. Общая планировка такова, что помимо того, что гостиная без окон, в неё ещё выходят двери всех помещений - и кухни, и спальни, и 2х детских, и 2х су, и коридора - 7 дверей выходят в одно помещение без окон. Задача оказалась нетривиальная. Но я считаю, мы успешно справились и смогли достичь не только функциональной планировки, но и стилистически привлекательного интерьера. В интерьере превалирует зелёная цветовая гамма. Этот природный цвет прекрасно сочетается со всеми остальными природными оттенками, а кто как не природа щедра на интересные приемы и сочетания. Практически все пространства за исключением мастер-спальни выдержаны в светлых тонах.
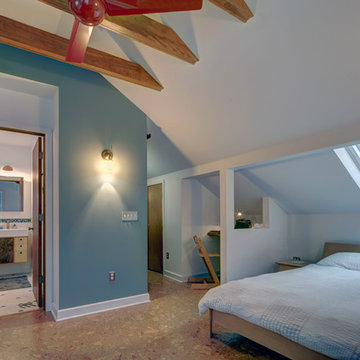
The original walk-up attic in this 1950 home was too low and cramped to be of use as a finished space. We engineered a new roof structure that gave us the needed headroom for a master bedroom, his and hers closets, an en-suite laundry and bathroom. The addition follows the original roofline, and so is virtually undetectable from the street. Exposed roof truss structure, corner window and cork floor adds to the mid-century aesthetic. A master retreat that feels very isolated from the rest if the house and creates great living space out of nothing.
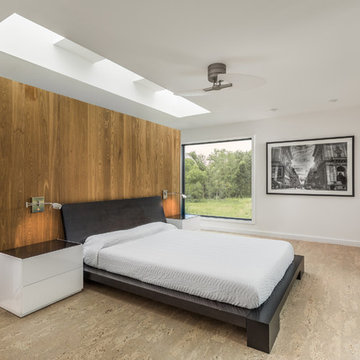
Master Bedroom with floating wall and great site views - Architecture/Interiors: HAUS | Architecture For Modern Lifestyles - Construction Management: WERK | Building Modern - Photography: The Home Aesthetic
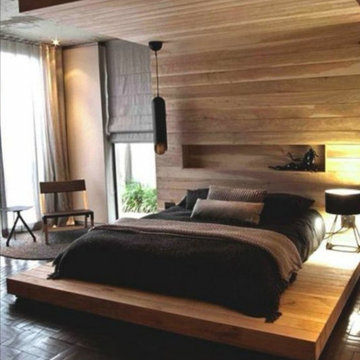
Ein Bett einfach nur in den Raum zu stellen war uns zu einfach. Wir haben uns dafür entschieden, das Bett auf ein Sockel-Podest zu stellen, dieses Podest aber gleich noch weiter hinter dem Kopfteil hochzuziehen und als abgehängten Himmel fortlaufen zu lassen.
Das ganze sollte aussehen wie eine geöffnete Muschel und somit eine ganz besondere Raumwirkung erzielen.
Es ist der absolute Mittelpunkt und Blickfang im Raum.
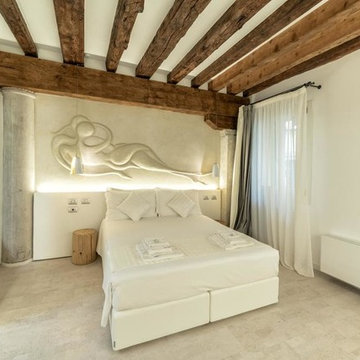
Camera 5
La seconda delle due camere situate in una zona della residenza risalente al periodo preottocentesco. Il bassorilievo romantico sopra il letto si integra perfettamente con le travi in legno scuro, in contrasto col bianco delle pareti e degli arredi. Un grande vetro si apre sulla doccia che grazie alla cromoterapia riempie la stanza di una particolare luce colorata.
Idea Design Factory.com
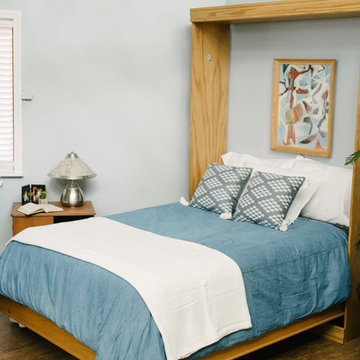
This is the after of the guest room. We added a new 3 piece bathroom. We replaced the window with a door to give guests a private entrance. We added new skylights, a new closet, a new murphy bed, new HVAC system and new lighting. We chose a bright color palette to lighten things up. We used the homeowners collectables gathered from her travels to introduced through her personality.
Mid-sized Bedroom Design Ideas with Cork Floors
4
