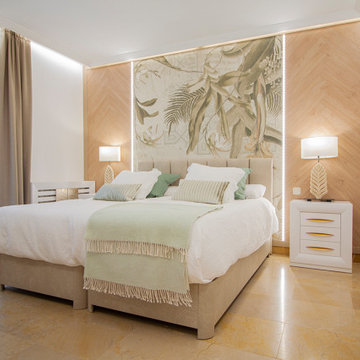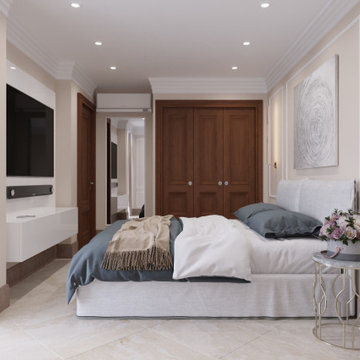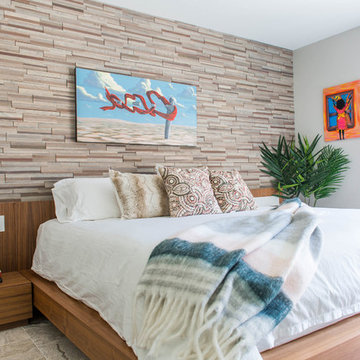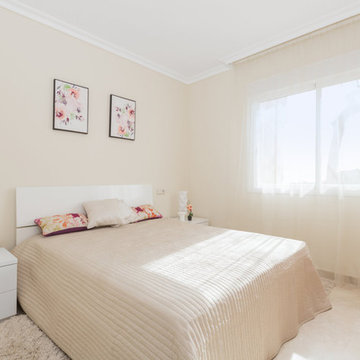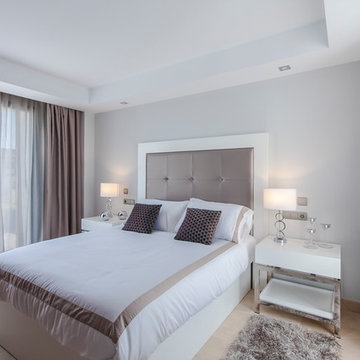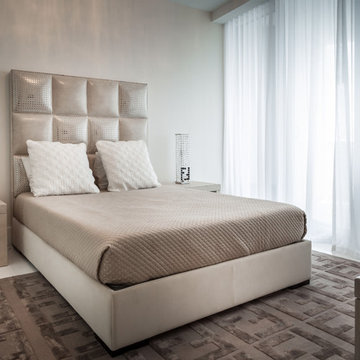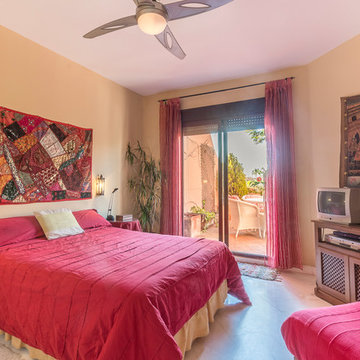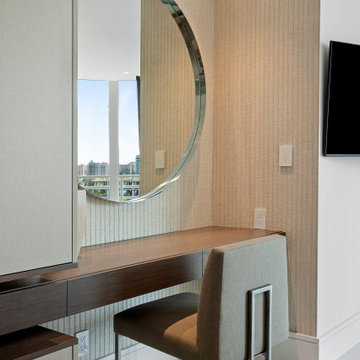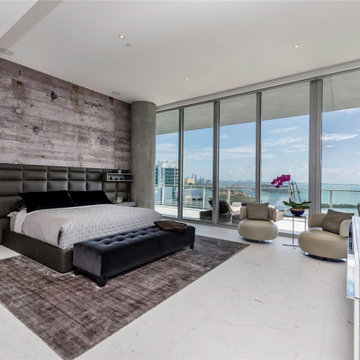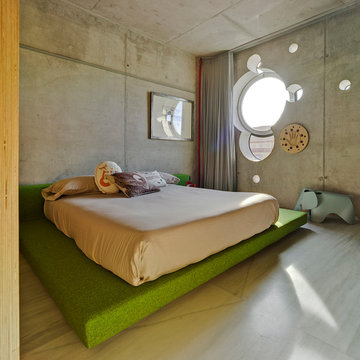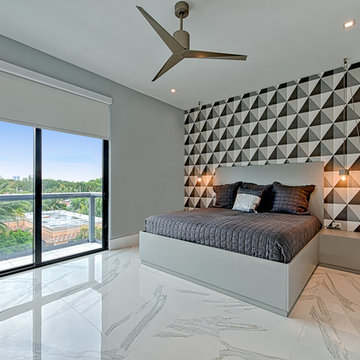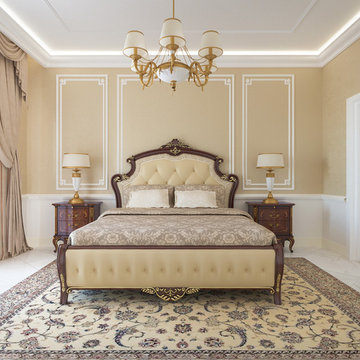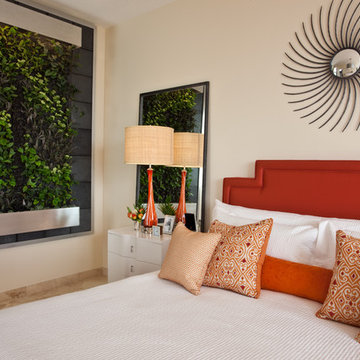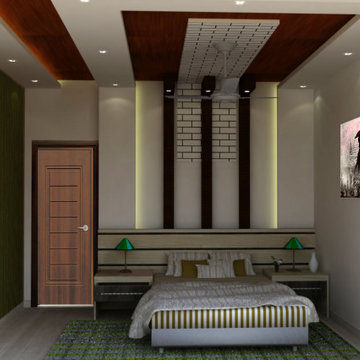Mid-sized Bedroom Design Ideas with Marble Floors
Refine by:
Budget
Sort by:Popular Today
81 - 100 of 764 photos
Item 1 of 3
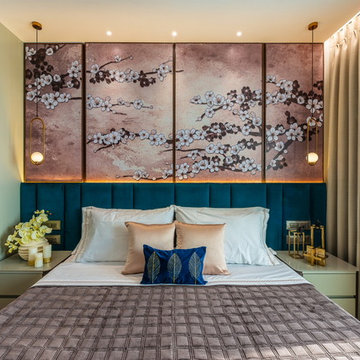
PARENTS ROOM KEPT SIMPLE AND ELEGANT WITH CLEAN HEADBOARD WITH CUSTOMIZED ART PANELS ADDING CHARACTER
PHOTO CREDIT :PHXINDIA
Photo Credit: Paul Stoppi
A vignette of the upholstered bed, nightstand, and area rug in the master bedroom in the private residence at the Icon Brickell condominiums in Miami, FL
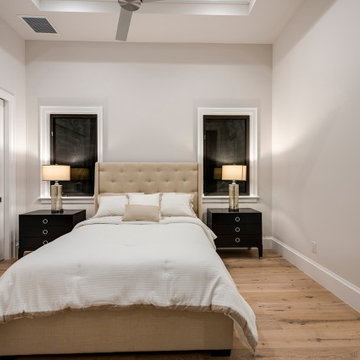
This coastal 4 bedroom house plan features 4 bathrooms, 2 half baths and a 3 car garage. Its design includes a slab foundation, CMU exterior walls, cement tile roof and a stucco finish. The dimensions are as follows: 74′ wide; 94′ deep and 27’3″ high. Features include an open floor plan and a covered lanai with fireplace and outdoor kitchen. Amenities include a great room, island kitchen with pantry, dining room and a study. The master bedroom includes 2 walk-in closets. The master bath features dual sinks, a vanity and a unique tub and shower design! Three bedrooms and 3 bathrooms are located on the opposite side of the house. There is also a pool bath.
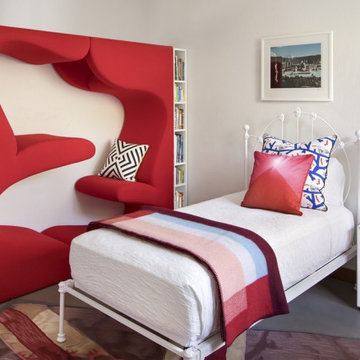
Embracing the challenge of grounding this open, light-filled space, our Boulder studio focused on comfort, ease, and high design. The built-in lounge is flanked by storage cabinets for puzzles and games for this client who loves having people over. The high-back Living Divani sofa is paired with U-Turn Benson chairs and a "Rabari" rug from Nanimarquina for casual gatherings. The throw pillows are a perfect mix of Norwegian tapestry fabric and contemporary patterns. In the child's bedroom, we added an organically shaped Vitra Living Tower, which also provides a cozy reading niche. Bold Marimekko fabric colorfully complements more traditional detailing and creates a contrast between old and new. We loved collaborating with our client on an eclectic bedroom, where everything is collected and combined in a way that allows distinctive pieces to work together. A custom walnut bed supports the owner's tatami mattress. Vintage rugs ground the space and pair well with a vintage Scandinavian chair and dresser.
Combining unexpected objects is one of our favorite ways to add liveliness and personality to a space. In the little guest bedroom, our client (a creative and passionate collector) was the inspiration behind an energetic and eclectic mix. Similarly, turning one of our client's favorite old sweaters into pillow covers and popping a Native American rug on the wall helped pull the space together. Slightly eclectic and invitingly cozy, the twin guestroom beckons for settling in to read, nap or daydream. A vintage poster from Omnibus Gallery in Aspen and an antique nightstand add period whimsy.
---
Joe McGuire Design is an Aspen and Boulder interior design firm bringing a uniquely holistic approach to home interiors since 2005.
For more about Joe McGuire Design, see here: https://www.joemcguiredesign.com/
To learn more about this project, see here:
https://www.joemcguiredesign.com/aspen-eclectic
Photo Credit: Paul Stoppi
The master bedroom in a private residence at the Icon Brickell condominiums in Miami, FL
The master bedroom has neutral tones throughout due to the client's request. Hints of gold were used in order to warm up the space. In particular the client wanted a clean almost minimalist look for this space, what gives this space its wow factor is the crystal chandelier as well as the silver cork wall covering from Cowan and Tout
Mid-sized Bedroom Design Ideas with Marble Floors
5
