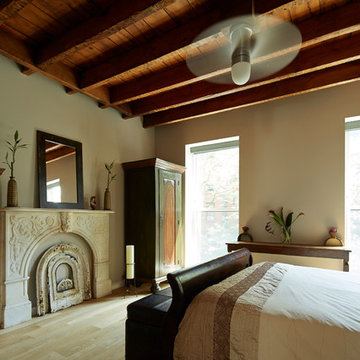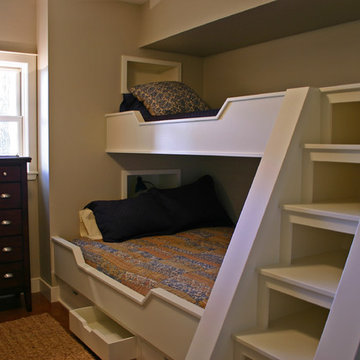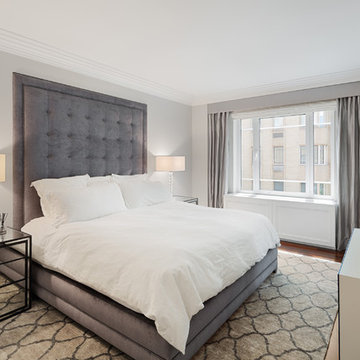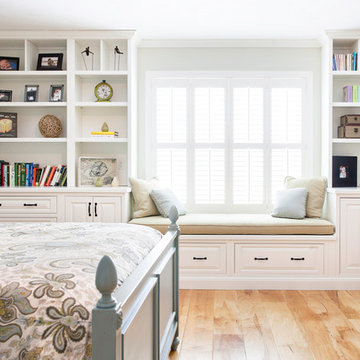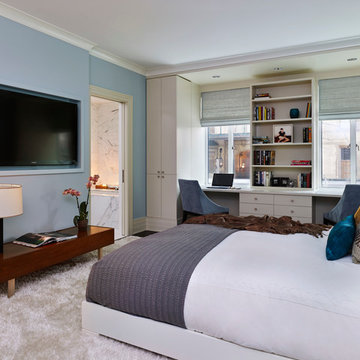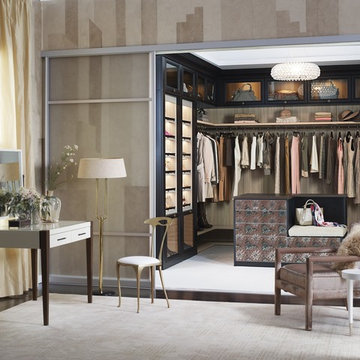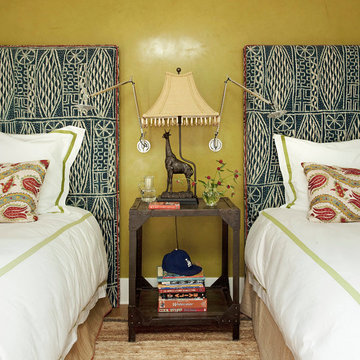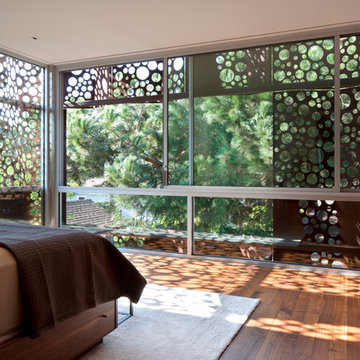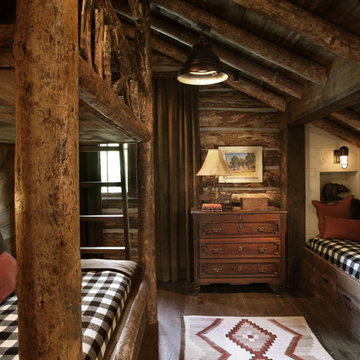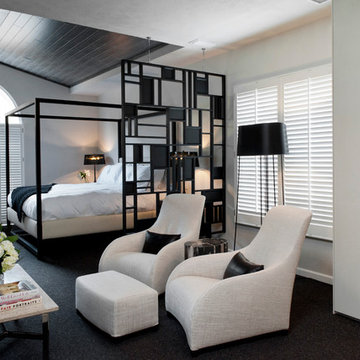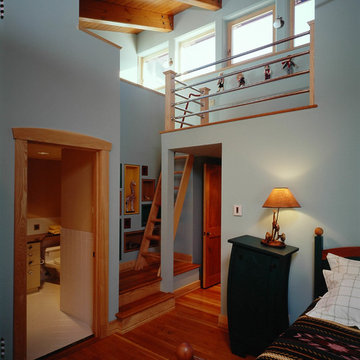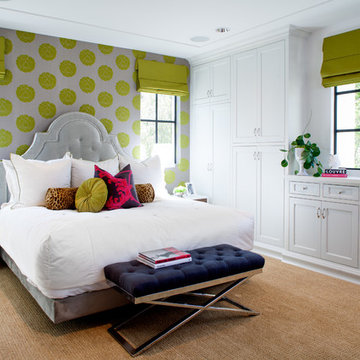Mid-sized Bedroom Design Ideas with No Fireplace
Refine by:
Budget
Sort by:Popular Today
121 - 140 of 54,464 photos
Item 1 of 3
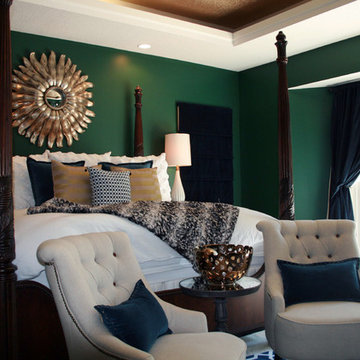
To create a stately Master Bedroom NSD began with finding the perfect emerald green wall colour. From there we layered in grandiose furnishings and rich textures. The result was a polished space suitable for both the husband and his lovely wife.
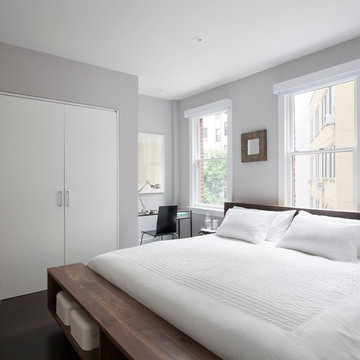
We converted two small bedrooms into a large Master Bedroom Suite in this East Village Duplex. Combining modern details with warm materials created an open yet comfortable space.
© Devon Banks
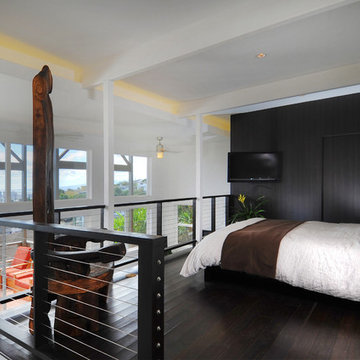
Wood-like wallpaper was used on the wall.
{Photo Credit: Andy Mattheson}
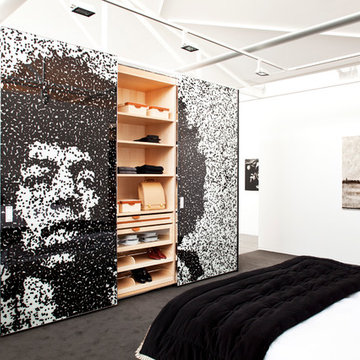
The Studio Becker Door System provides versatility for any room. It is a great way to create a walk-in wardrobe, conceal a wardrobe or Murphy bed, create a room divider, or even introduce graphics into a space. An endless variety of custom styles and finishes are available as Murphy bed doors, sliding, slide-fold and co-planar doors.

Located in one of Belleair's most exclusive gated neighborhoods, this spectacular sprawling estate was completely renovated and remodeled from top to bottom with no detail overlooked. With over 6000 feet the home still needed an addition to accommodate an exercise room and pool bath. The large patio with the pool and spa was also added to make the home inviting and deluxe.
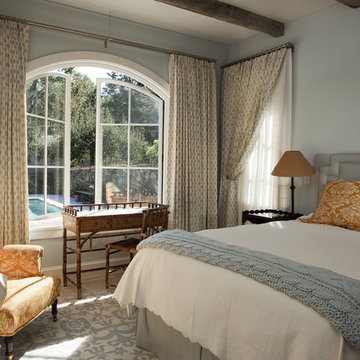
It’s an oft-heard design objective among folks building or renovating a home these days: “We want to bring the outdoors in!” Indeed, visually or spatially connecting the interior of a home with its surroundings is a great way to make spaces feel larger, improve daylight levels and, best of all, embrace Nature. Most of us enjoy being outside, and when we get a sense of that while inside it has a profoundly positive effect on the experience of being at home.
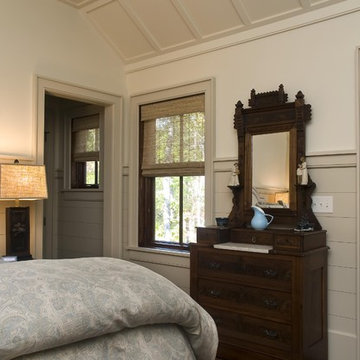
Beautiful home on Lake Keowee with English Arts and Crafts inspired details. The exterior combines stone and wavy edge siding with a cedar shake roof. Inside, heavy timber construction is accented by reclaimed heart pine floors and shiplap walls. The three-sided stone tower fireplace faces the great room, covered porch and master bedroom. Photography by Accent Photography, Greenville, SC.
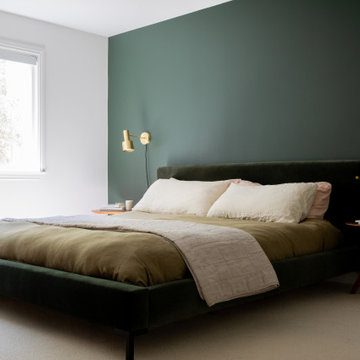
This young married couple enlisted our help to update their recently purchased condo into a brighter, open space that reflected their taste. They traveled to Copenhagen at the onset of their trip, and that trip largely influenced the design direction of their home, from the herringbone floors to the Copenhagen-based kitchen cabinetry. We blended their love of European interiors with their Asian heritage and created a soft, minimalist, cozy interior with an emphasis on clean lines and muted palettes.
Mid-sized Bedroom Design Ideas with No Fireplace
7
