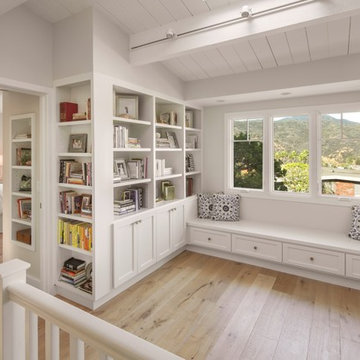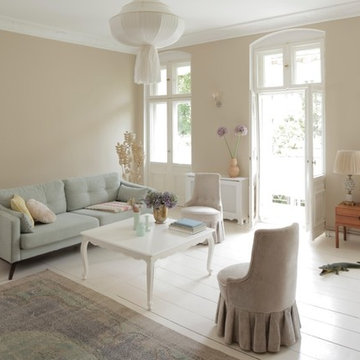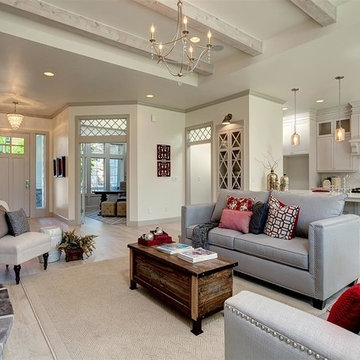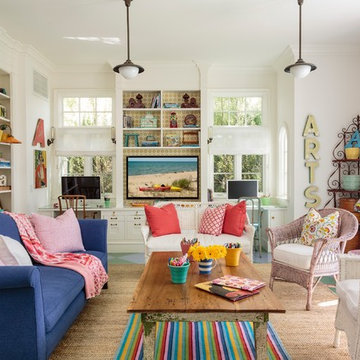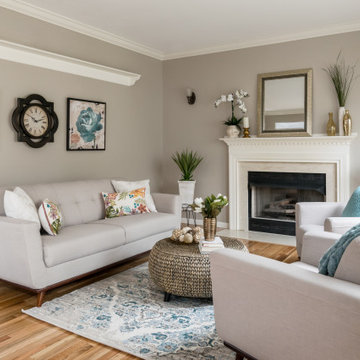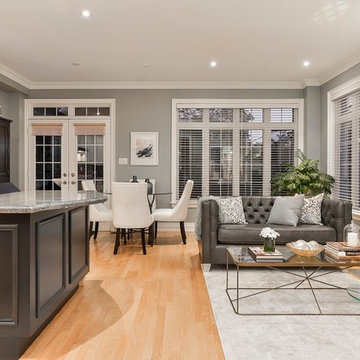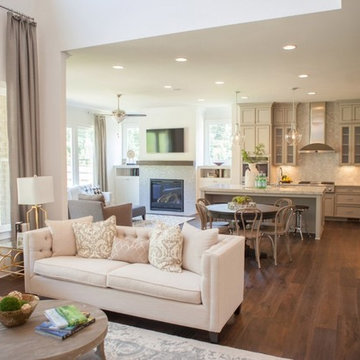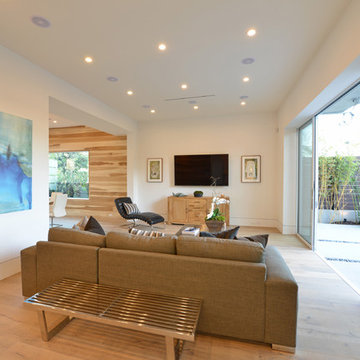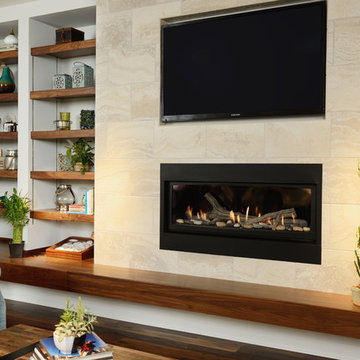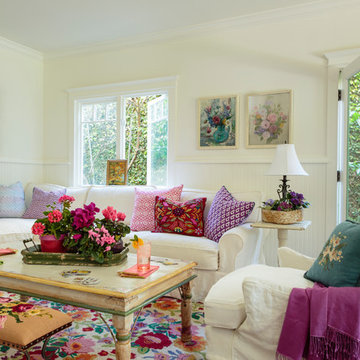Mid-sized Beige Family Room Design Photos
Refine by:
Budget
Sort by:Popular Today
121 - 140 of 6,058 photos
Item 1 of 3
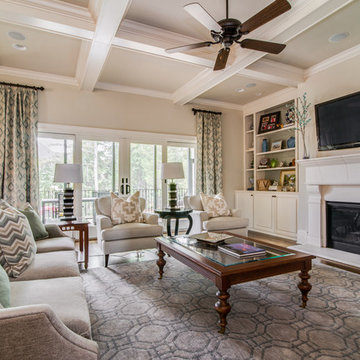
Family room of open concept plan-
Geometric rug, velvet chenille sofa fabric stone fireplace surround coffered ceiling, Ikat pattern on drapery panels.
Julie Legge-photographer
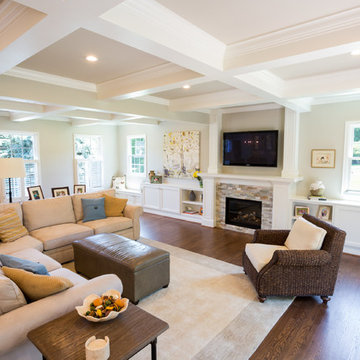
The homeowners were looking to create an open floor plan between the kitchen, great room and previously closed den area. Once the wall was removed and the den completely opened, Decor and You worked with the remodeler to revise the kitchen design to include this additional space.
In the great room, we provided input on the layout of the coffered ceilings and also on the custom built-ins surrounding the fireplace.
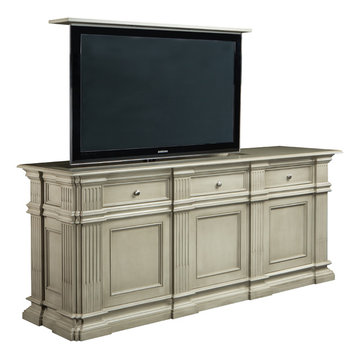
Greenwich, on of our favorite Designer grade TV lift cabinets, Hidden TV lift cabinet by "Best of Houzz 2014" for service, Cabinet Tronix.
This Beautiful TV lift cabinet is made to order and dimensions will be based on your TV size and other technology component needs.
With 12 years-experience specializing TV lift furniture, Cabinet Tronix US made designer grade furniture is perfectly married with premium US made TV lift system.
This Greenwich TV lift cabinet furniture is available in 16 amazing designer grade finishes. Custom finishing, configuration and sizing available.
You can have any of our 120 plus TV lift cabinet designs set at the foot of the bed, against a wall/window or center of the room. All designs are finished on all 4 sides with the exact same wood type and finish. All Cabinet Tronix TV lift cabinet models come with HDMI cables, Digital display universal remote, built in Infrared repeater system, TV mount, wire web wrap, component section and power bar.
You can also opt to include our optional 360 TV lift swivel system. Custom finishes and sizing
All our Furniture systems come with a 5 year warranty http://www.cabinet-tronix.com/other.html
Phone: 619-422-2784
Shelby County, Alabama
Juneau City and Borough, Alaska
Maricopa County, Arizona
Saline County, Arkansas
Santa Clara County, California
Douglas County, Colorado
Fairfield County, Connecticut
New Castle County, Delaware
St. Johns County, Florida
Forsyth County, Georgia
Honolulu County, Hawaii
Blaine County, Idaho
Kendall County, Illinois
Hamilton County, Indiana
Dallas County, Iowa
Johnson County, Kansas
Oldham County, Kentucky
Ascension Parish, Louisiana
Cumberland County, Maine
Howard County, Maryland
Nantucket County, Massachusetts
Livingston County, Michigan
Scott County, Minnesota
Madison County, Mississippi
St. Charles County, Missouri
Jefferson County, Montana
Sarpy County, Nebraska
Elko County, Nevada
Rockingham County, New Hampshire
Hunterdon County, New Jersey
Los Alamos County, New Mexico
Nassau County, New York
Wake County, North Carolina
Williams County, North Dakota
Delaware County, Ohio
Canadian County, Oklahoma
Clackamas County, Oregon
Chester County, Pennsylvania
Washington County, Rhode Island
Beaufort County, South Carolina
Lincoln County, South Dakota
Williamson County, Tennessee
Rockwall County, Texas
Summit County, Utah
Chittenden County, Vermont
Loudoun County, Virginia
King County, Washington
Jefferson County, West Virginia
Waukesha County, Wisconsin
Campbell County, Wyoming
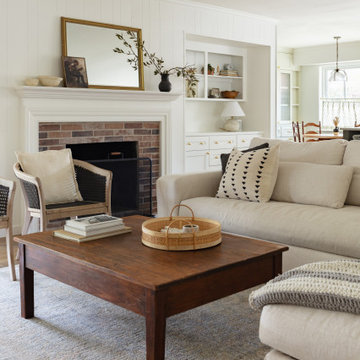
Step into your newly remodeled living room, where the organic design elements are highlighted in a beautiful color palette of whites, creams, and blacks. The centerpiece of the room is the stunning fireplace, which features Capella Red Brick 2 in. x 10 in. Matte Porcelain Floor tiles that create a beautiful brick-like texture, adding warmth and a rustic charm to the space.

Playful, blue, and practical were the design directives for this family-friendly home.
---
Project designed by Long Island interior design studio Annette Jaffe Interiors. They serve Long Island including the Hamptons, as well as NYC, the tri-state area, and Boca Raton, FL.
For more about Annette Jaffe Interiors, click here:
https://annettejaffeinteriors.com/
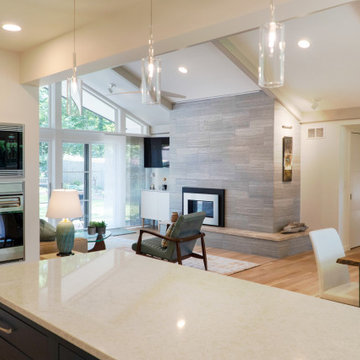
View from the kitchen looking towards the family room. The fireplace was reclad, and made more energy efficient by installing a glass front and outside combustion air intake.
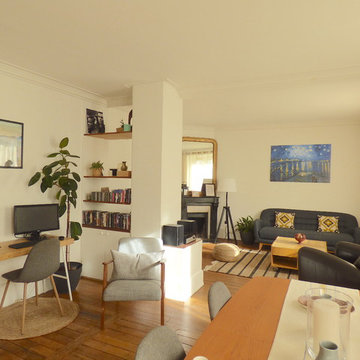
L'aménagement de la pièce de vie principale de cet appartement était celle qui posait le plus de difficultés à mes clients.
Son volume tout en longueur, l'étroit renfoncement et les nombreuses ouvertures laissaient peu de marge de manoeuvre pour installer un espace salon ainsi qu'un espace salle à manger tout en donnant une fonction au renfoncement créé par l'abattement d'une cloison et dont le pilier porteur marque toujours une délimitation et ferme visuellement l'espace.
Ce projet avait donc deux enjeux majeurs, il fallait à la fois lier les espaces entre eux et marquer les différents espaces.
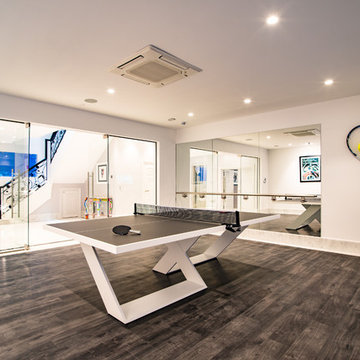
Materials supplied by Stone Republic including Marble, Sandstone, Granite, Wood Flooring and Block Paving.
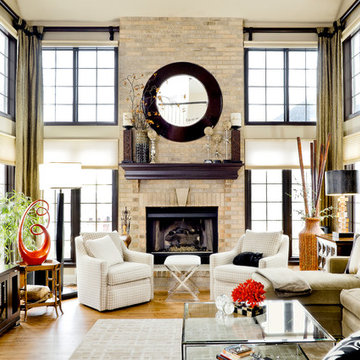
Swivel chairs flank the fireplace of this family room that provides ample seating for both TV viewing and conversation. Colorful photographs of world cities provide the contrast against a warm neutral decor.
Mid-sized Beige Family Room Design Photos
7
