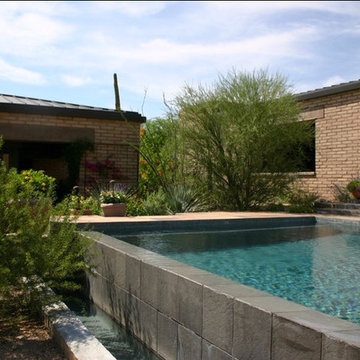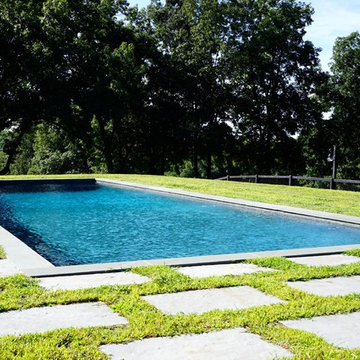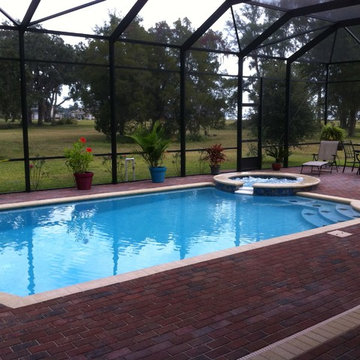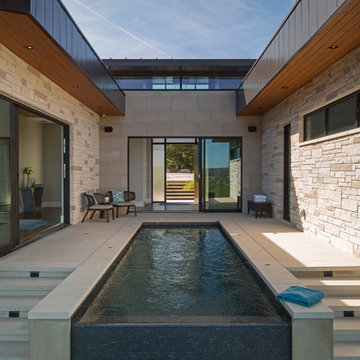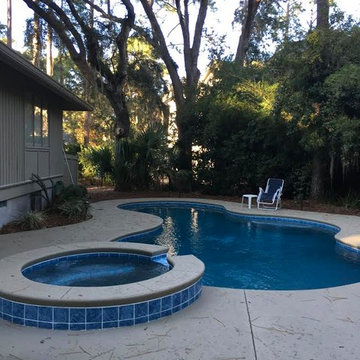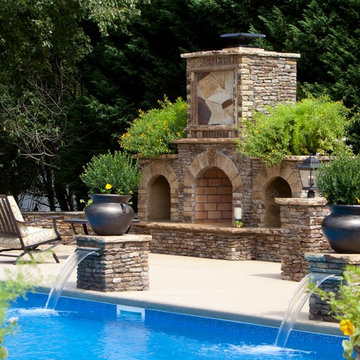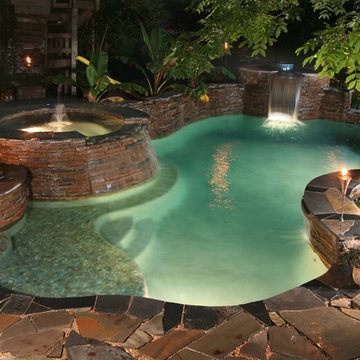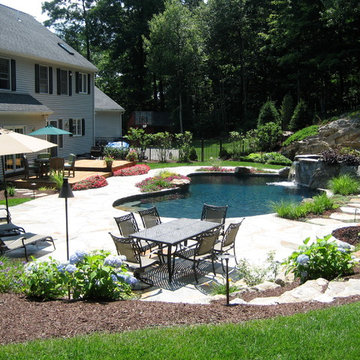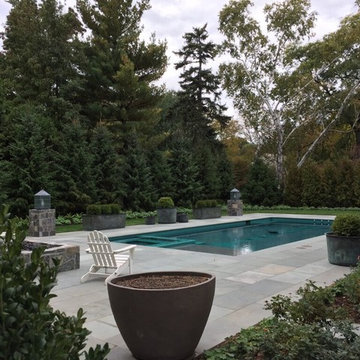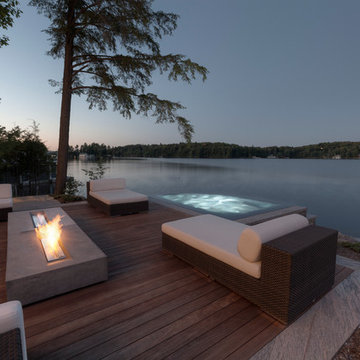Mid-sized Black Pool Design Ideas
Refine by:
Budget
Sort by:Popular Today
61 - 80 of 4,288 photos
Item 1 of 3
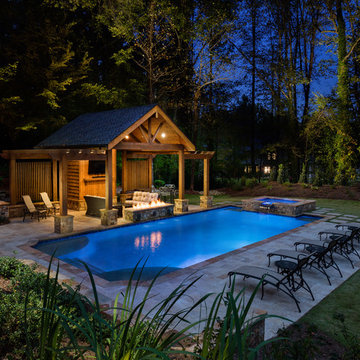
The gabled cabana features an outdoor living space, fire table and water feature combination, enclosed bathroom, and a decorative cedar tongue-and-groove wall that houses a television. The pergolas on each side provide additional entertaining space. The custom swimming pool includes twin tanning ledges and a stacked stone raised spa with waterfall.
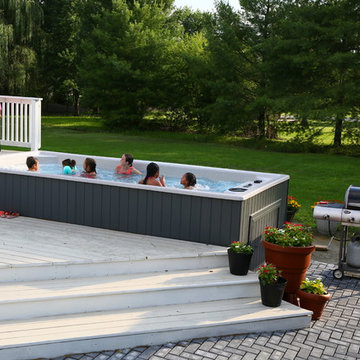
Backyard pool party. Swim spa / hot tub combo on the deck.
Kids are enjoying the "lazy river" feature.
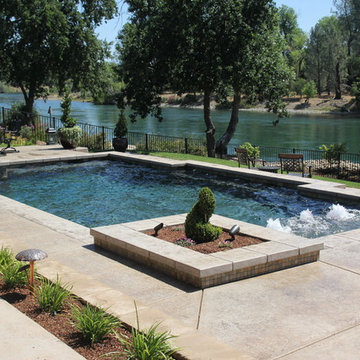
Sacramento River waterfront property. Freestanding pool wall with stone veneer. Dedicated planting spaces and area lighting. LED lit bubbling water features at the "Sun shelf" area in the pool.
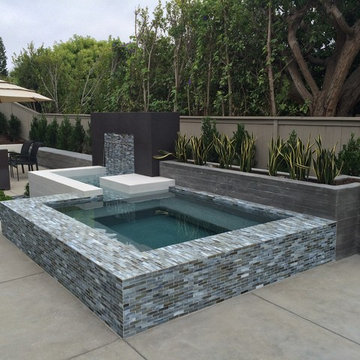
Built By Aqua-Link Pools and Spas.
Designed By David Pedersen
Engineered by Watershape Consulting
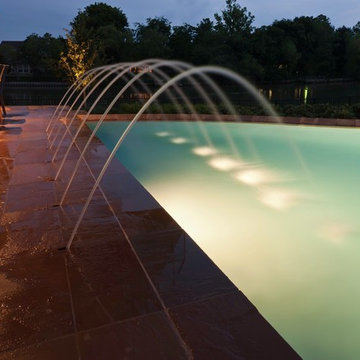
This project, completed for a client in Sugar Land, Texas, was authorized by the homeowner and the architect and was done in conjunction with the efforts of the builder. Its minimalist approach to vegetation, its custom swimming pool design, and its unique hardscapes offer the reader an excellent example of contemporary landscape design. There were a lot of challenges to designing a pool that worked with the architecture of the home and fit the available space in the back yard.
To understand the unique nature of the pool, we have to take a closer look at the home. The house features a number of curved facades and unique angles. Instead of a traditional back porch, it features a custom stonework patio and an outdoor kitchen. The pool is elevated above the shrub palette to make it level with the floor of the house. This compensates for the drop in elevation on the way to a lake that is located just beyond the property line.
The back patio is made from sandstone laid over a concrete base. It double functions as a deck and as a floor of the summer kitchen that leads straight to the water’s edge. Such a fusion of human architecture with natural elements is common in contemporary landscape design. It is further reinforced by custom water jets built along the patio’s edge using a special construction technique. Our design team predetermined the location of each stone. Intersections of the stones were marked, and the pipes which eventually fed the jets were installed before setting the stone in place. This creates the very powerful illusion that the water is springing from the stone itself. It is perhaps the most effective method of extending the geometry of manmade forms into the natural world beyond as if to establish the supremacy of mind over the raw elements of nature.
To continue the home’s architecture, we had to build the pool in a rectilinear shape with a decidedly curved edge that reflected the unique facades of the home. This enables the pool to better connect with the landscape as it gently arcs through the vegetation. This works to establish the preeminence of home architecture over the entire yard. This is a common and very powerful theme found in most contemporary landscape designs. Guests standing on the back patio get the sense that the design of the home itself has been extended infinitely into the yard—making it appear as though it is an actual part of the home. The top of the coping slopes down to the water at a 45 degree angle, creating a marked aesthetic that mirrors the grade of the yard that slopes toward the lake in the distance.
This is an example of curved facades and walkway surfaces. The upper story and windows overhang the front wall and the contemporary style front door. We accented the scene with a small birch tree and low growth boxwood shrubs, dwarf yaupon, agapanthus, and nandina. We also planted Bermuda grass, which looks very good cut very short and retains its color. Bermuda grass is often used in contemporary landscape design to line stone walkways and to contemplate small shrubs.
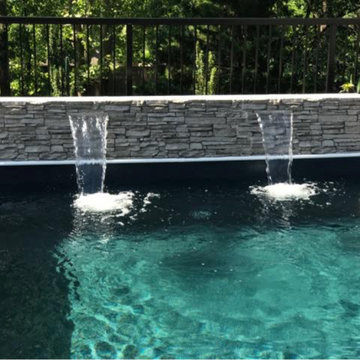
Our Deck-Pool model is a truly unique design. Its the only set of high-quality, freestanding, rectangular, permanent on-ground pools that are actually designed to accommodate our customers own custom deck addition. You can even integrate your existing deck seamlessly. See photos.
This project the home sat at the top of the hill with breathtaking views all around. The challenge was restrictions that dictated the placement of the pool a distance from the house. The final design was very pleasing with the swimming pool on the slope with these amazing views. A walkway leads from the side of the home to the pool gate. On entering the pool area, reveals a spa cascading into the pool, ample Techo-Bloc paver pool decking, and the valley laid out below.
Lighting by: Affordable Sprinklers & Outdoor Lighting, Vienna, VA
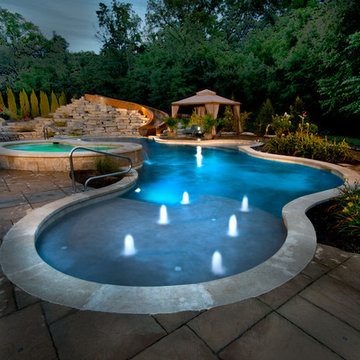
Request Free Quote
This inground freeform swimming pool in Yorkville, IL measures approximately 1040 square feet with a sunshelf that measures approximately 4'0"" x 6'0". Bubblers on the sunshelf and spillover features on the hot tub complement the outcropping slide feature. The coping is Indiana Limestone. The hot tub is approximately 6'0" x 14'0". This pool also features a swim-resistance system. Photography by Larry Huene
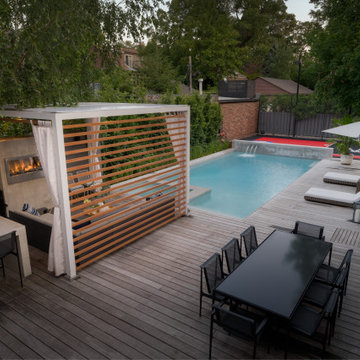
This young High Park neighbourhood family asked Betz to design a unique custom pool to enhance their backyard which was already brimming with leisure lifestyle features. A primary objective was to integrate the pool with the overall design.
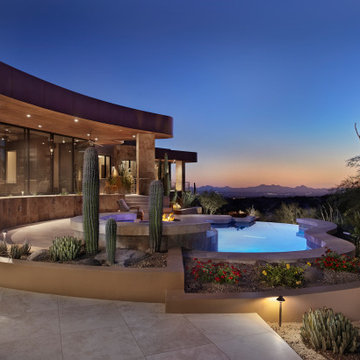
IN 2021, PETE AND BECKY MEIER HIRED LANDSCAPE DESIGN WEST, LLC, TO CREATE AN EXTRAORDINARY RENOVATION DESIGN FOR THE CANYON PASS HOUSE LOCATED IN THE GATED COMMUNITY OF CANYON PASS AT THE PINNACLE OF DOVE MOUNTAIN, IN TUCSON, ARIZONA.
EXISTING LANDSCAPE DID NOT COMPLIMENT THE OUTSTANDING ADJACENT DESERT NOR THE UNIQUE MARK SOLOWAY ARCHITECTURE. GOAL WAS TO CREATE A BEAUTIFUL DIALOGUE WITH THE ADJACENT DESERT AND RESIDENCE.
DESIRED OUTCOME:
INCREASE VISUAL APPEAL/LOWER WATER USE WITH NUMEROUS SPECIMEN SUCCULENTS AND A PLANTING DESIGN THAT IS INVITING, COLORFUL AND GRACIOUS, INCREASE YEAR AROUND COLOR AND BLOOMS TO ATTRACT NATIVE POLLINATORS SUCH AS BIRDS, BATS, HUMMINGBIRDS AND BUTTERFLIES MITIGATE DAMAGE TO PORTIONS OF THE PROPERTY PREVIOUSLY USED AS CONSTRUCTION STAGING AREAS
LOWER WATER USAGE REPLACING EXISTING FAULTY IRRIGATION
LOWER ENERGY/INCREASED NIGHTTIME LIGHTING AESTHETICS WITH A PROFESSIONAL DESIGN AND USING HUNTER/FX LED LIGHTING
CHALLENGES:
HILLSIDE/SLOPE
WILDLIFE
ROCKY SOILS
DIFFICULT ACCESS
Robin Stancliff Photography
Mid-sized Black Pool Design Ideas
4
