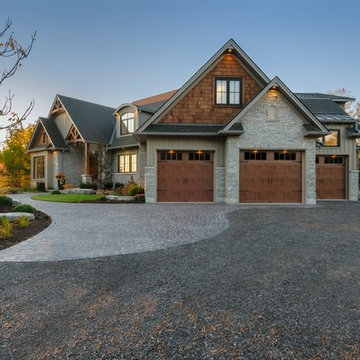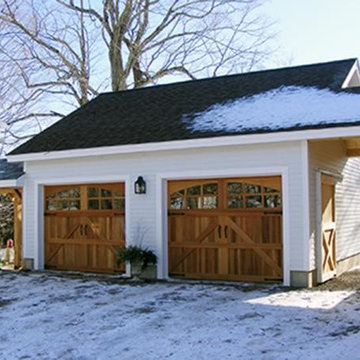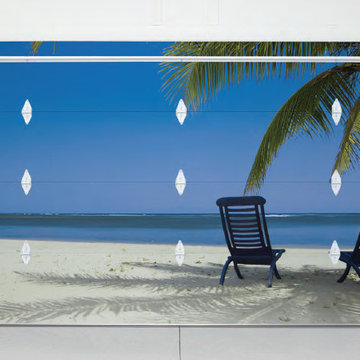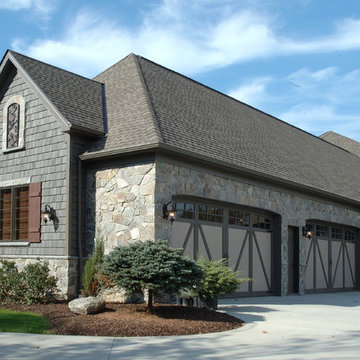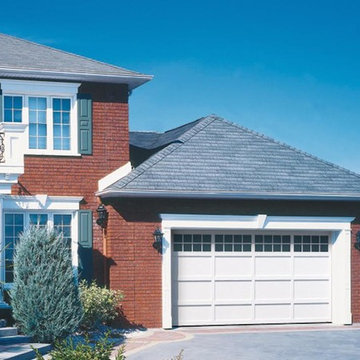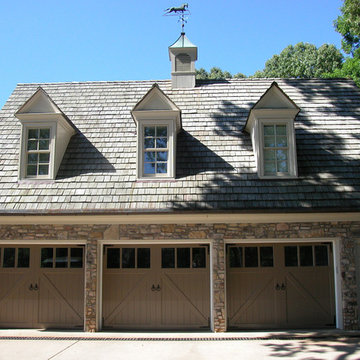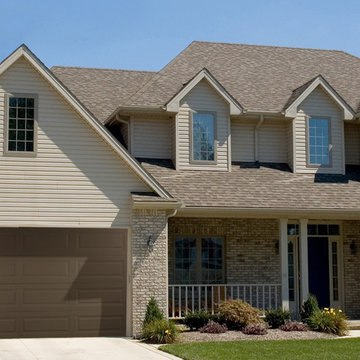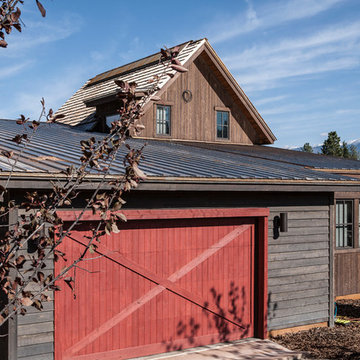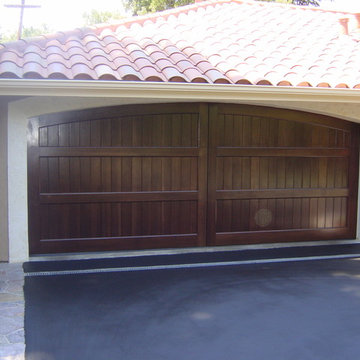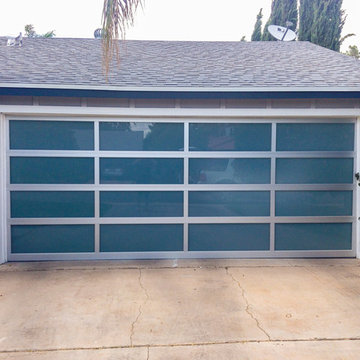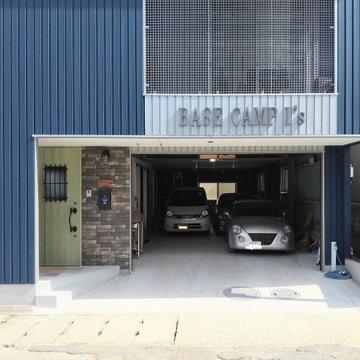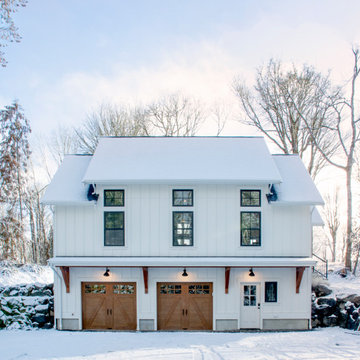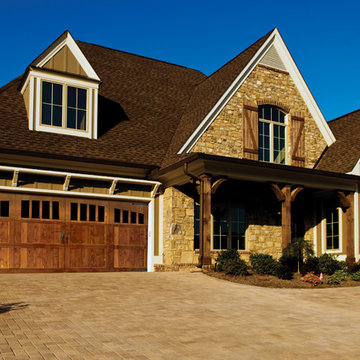Mid-sized Blue Garage Design Ideas
Refine by:
Budget
Sort by:Popular Today
81 - 100 of 1,210 photos
Item 1 of 3
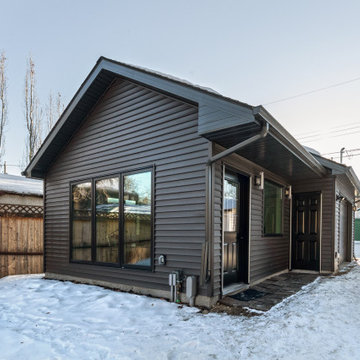
Our client wanted to upgrade their garage while also adding an art studio on the side. This included tearing down the existing structure and adding a new concrete slab where both the garage and studio could sit. We then framed, insulated, heated and powered the entire garage and studio. We added large windows along the front, side, and back of the art studio, so that it had a lot of natural light consistently lighting up the space. To finish it off, it has beautiful brown siding with a few black accents, such as the black door and the trim around the windows. It also has a lovely faux wood garage door which is a beautiful eye-catcher. An art studio attached to your garage? Who wouldn't want that!
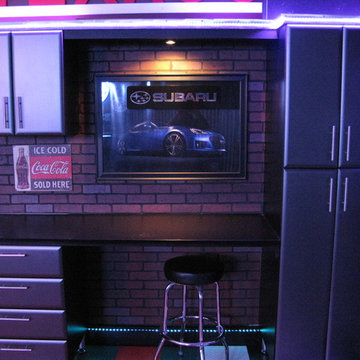
This is a route 66 theme garage / Man Cave located in Sylvania, Ohio. The space is about 600 square feet, standard two / half car garage, used for parking and entertaining. More people are utilizing the garage as a flex space. For most of us it's the largest room in the house. This space was created using galvanized metal roofing material, brick paneling, neon signs, retro signs, garage cabinets, wall murals, pvc flooring and some custom work for the bar.
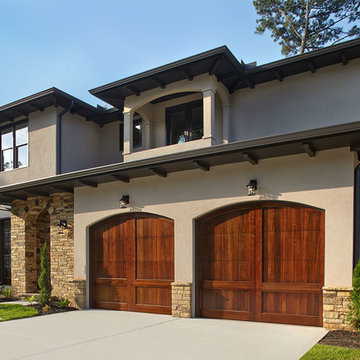
Clopay Reserve Collection custom wood carriage house garage doors are a stunning architectural focal point on this Mediterranean inspired home in Atlanta. Designed by Price Residential Design. Built by Epic Development. Photo by Brian Gassel.
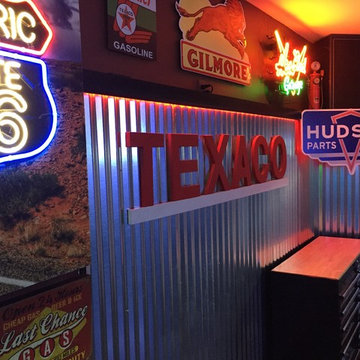
Harley man cave garage make over by Custom Storage Solutions designed with PVC flooring in a decorative pattern silver, black and gray color. We used corrugated metal on the walls with black baseboard and trim. Our powder coated garage storage cabinets with doors and drawers installed with a countertop. Back wall was done in brick panelling to give the space an industrial feel. Many gas, oil, and neon sign added as well as a custom made Harley Davidson bar with stainless steel footrail and epoxy top. The wall mural is 12 foot wide with a Route 66 neon sign installed into the picture itself.
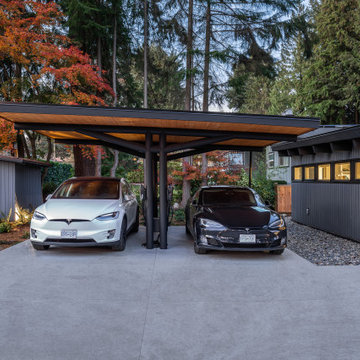
A full renovation of a post and beam home that had a heritage home designation. We had to keep the general styling of the house, while updating to the modern era. This project included a new front addition, an addition of a second floor master suite, a new carport with duel Tesla chargers, all new mechanical , electrical and plumbing systems, and all new finishes throughout. We also created an amazing custom staircase using wood milled from the trees removed from the front yard.
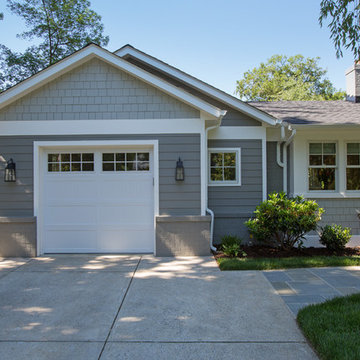
This beautiful garage was once a carport. We moved the garage forward to make space for a mudroom directly behind the new garage. The decorative gray brick half wall ties in the new design.
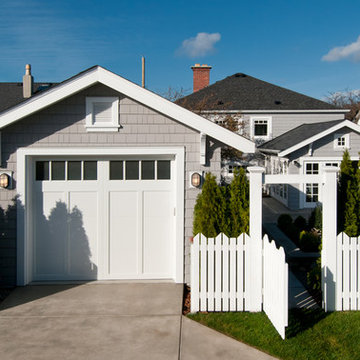
Leanna Rathkelly photo: A home near the ocean in Victoria, BC, gets a contemporary exterior update, including new shingle siding painted misty blue-grey and trim finished in bright white. The back features a dining room addition that opens with French doors right onto the outdoor dining area. A garage has been renovated to become a workable office and storage area.
Mid-sized Blue Garage Design Ideas
5
