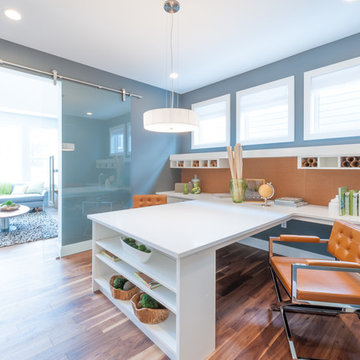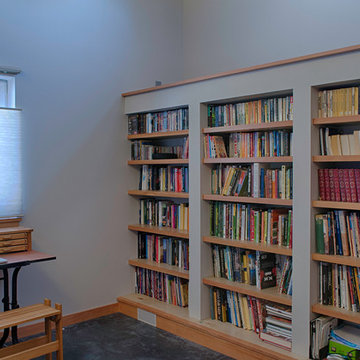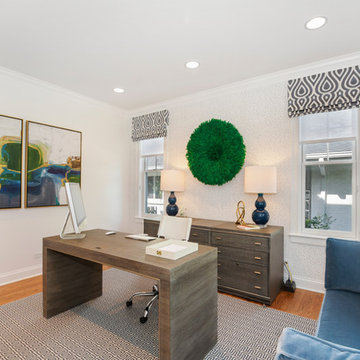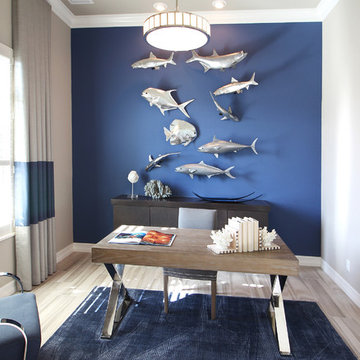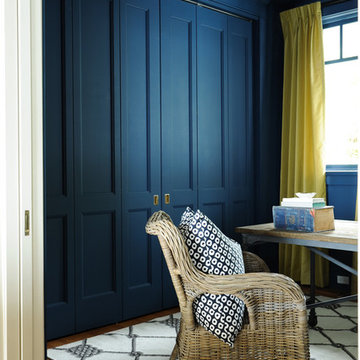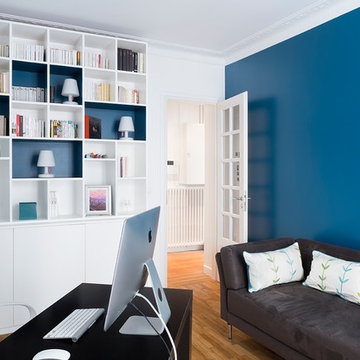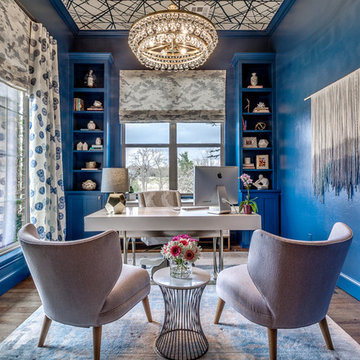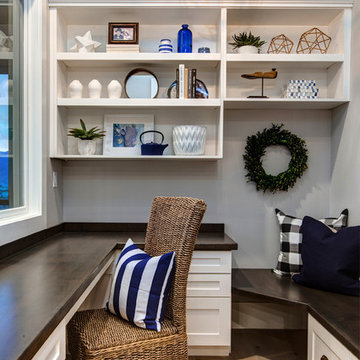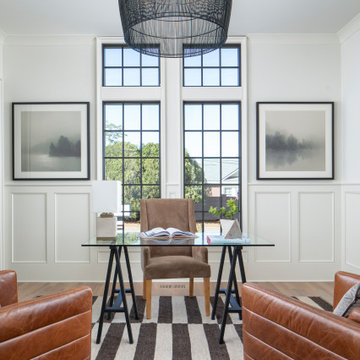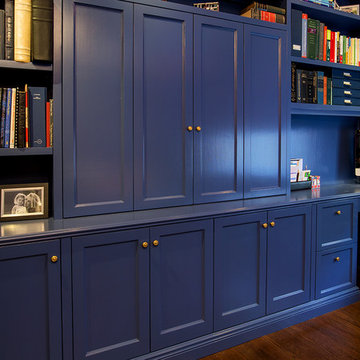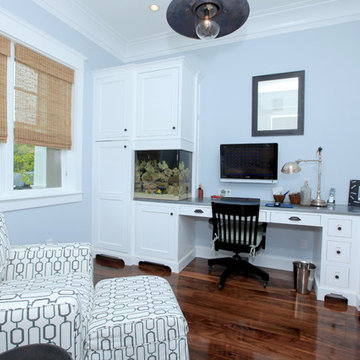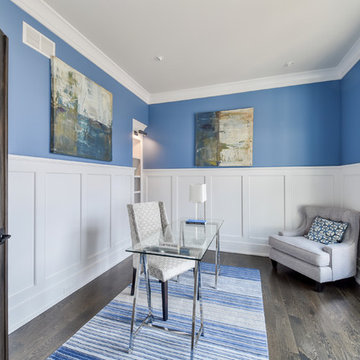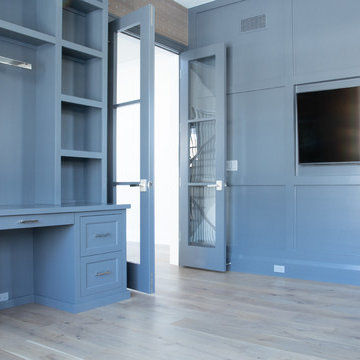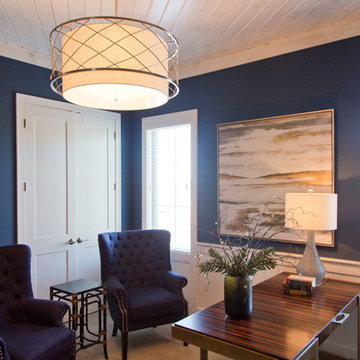Mid-sized Blue Home Office Design Ideas
Refine by:
Budget
Sort by:Popular Today
121 - 140 of 744 photos
Item 1 of 3
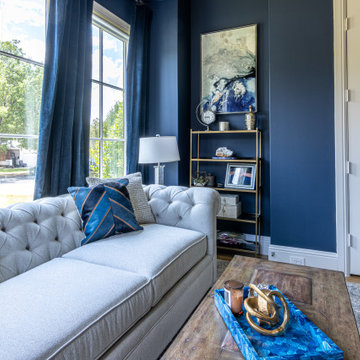
Gorgeous home office doubling as a guest room. The walls are painted in a rich naval blue, complemented by luxurious navy blue velvet drapery. Warm gold and brass fixtures add a touch of elegance, while rustic wood case goods provide a natural and inviting feel. For added comfort and doubling in function to accommodate guests, a custom upholstered heathered gray fabric sleeper sofa is the perfect addition. The gold ceiling and white coffers create a sense of grandeur, while the shell inlay table lamps and marble top accent table add a touch of sophistication. Finally, a sleek black glass metal bookcase completes the look, providing ample storage for all your professional needs. With these design elements, your home office will be transformed into a space that is both functional and stylish. The ideal space for the working professional woman to focus… or to unwind. It perfectly captures a transitional glam sophistication yet is inviting and cozy so she can be productive or relax in style.
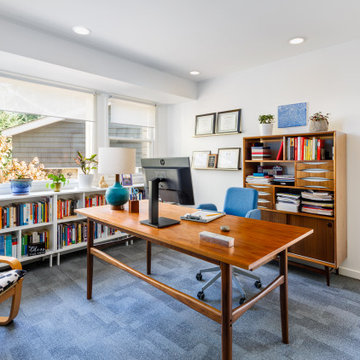
This mid-century modern home office maximizes natural light with a bank of windows and reeded glass panel door.
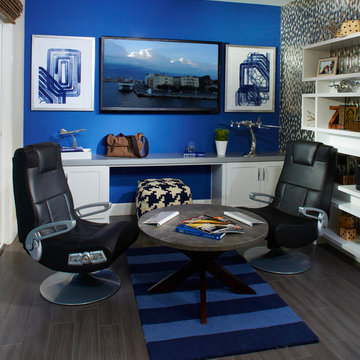
Arques Place offered 85 single-family attached homes with 3 to 4 bedrooms, and approximately 1,440 to 1,815 square feet of living space.
*Arques Place sold out in January 2017*
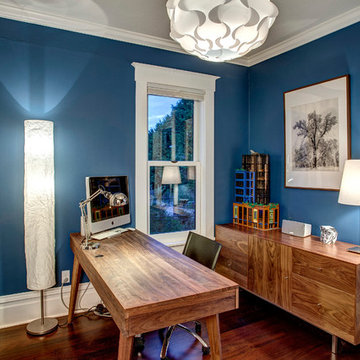
Contemporary furnishings bring the home office in this 1902 house into the twenty-first century. Architectural design by Board & Vellum. Photo by John G. Wilbanks.
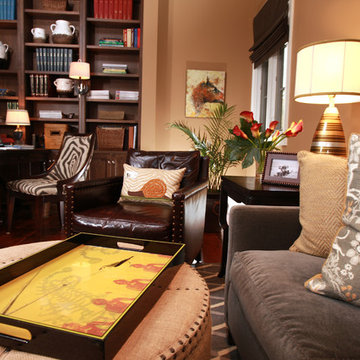
A living room and office that features artistic lighting fixtures, round upholstered ottoman, gray L-shaped couch, patterned window treatments, flat screen TV, gray and white area rug, leather armchair, built-in floor to ceiling bookshelf, intricate area rug, and hardwood flooring.
Project designed by Atlanta interior design firm, Nandina Home & Design. Their Sandy Springs home decor showroom and design studio also serve Midtown, Buckhead, and outside the perimeter.
For more about Nandina Home & Design, click here: https://nandinahome.com/
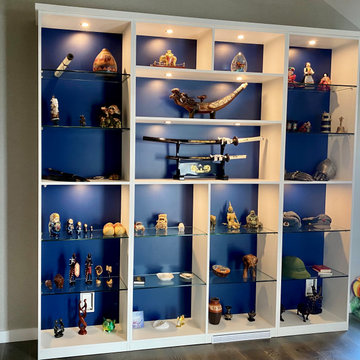
My client travels the world (not so much now during Covid, but I'm sure he will be back at it soon). I designed this white cabinet with Blue HPL backs specifically to accentuate some of the more precious, bolder items in his collection.
His office is near the home entry and open floor plan where they welcome and entertain friends. He has liberated his collection (which he rotates onto the shelves), and can now share each conversation piece and accompanying stories when they have company.
LED lighting is carefully placed above shelves at different levels, and glass shelves allow for light to travel down to lower levels.
Mid-sized Blue Home Office Design Ideas
7
