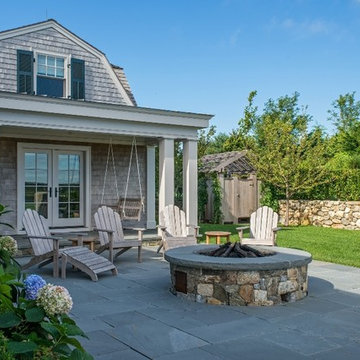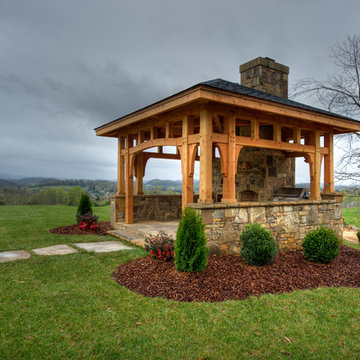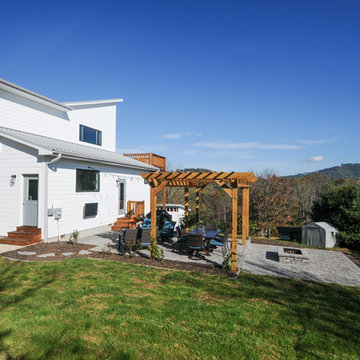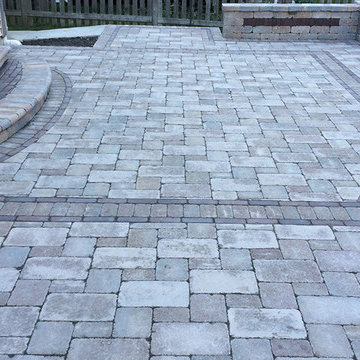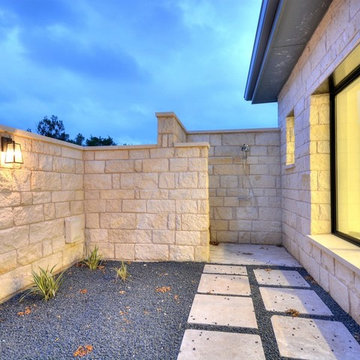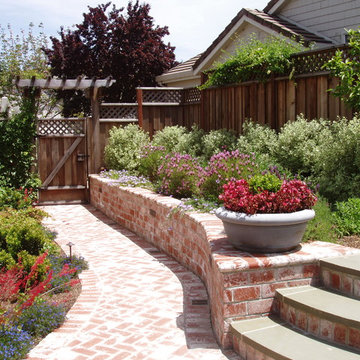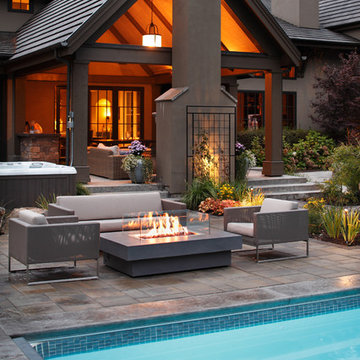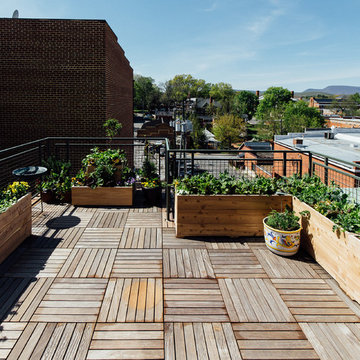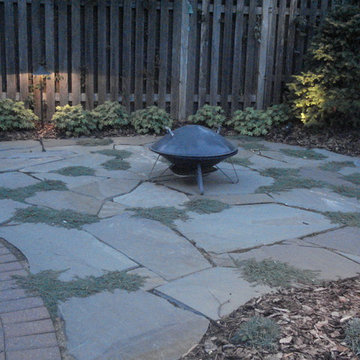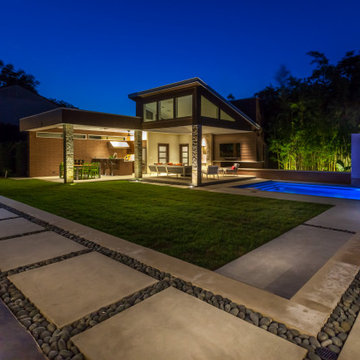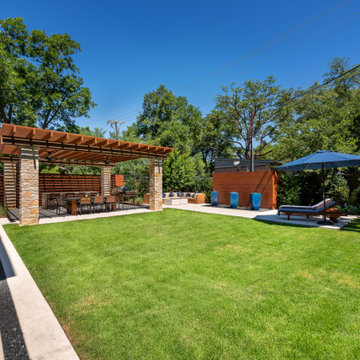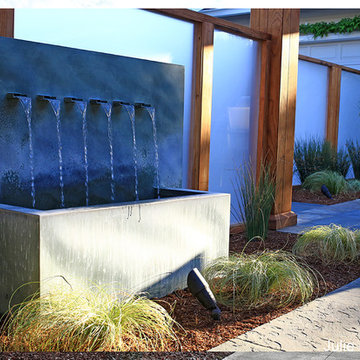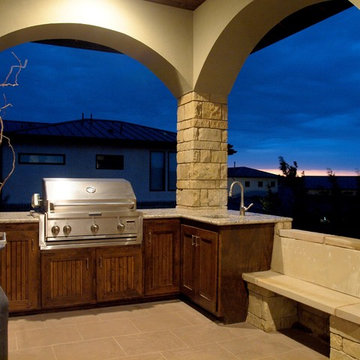Mid-sized Blue Patio Design Ideas
Refine by:
Budget
Sort by:Popular Today
141 - 160 of 5,406 photos
Item 1 of 3
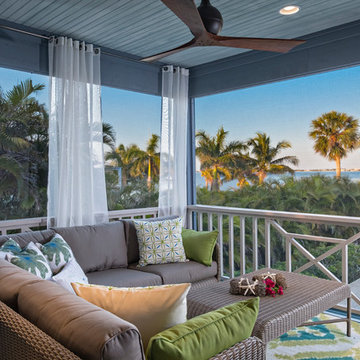
Create an outdoor oasis. Featuring a coastal patio with color , texture with luxury living and ocean front views .
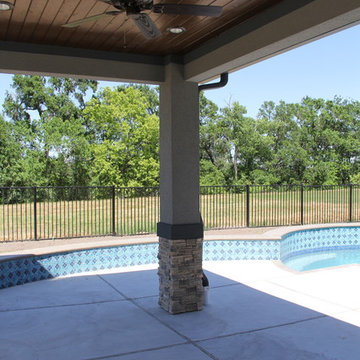
Tradition Outdoor Living began this project as this client’s home was under construction. The customer decided to add their desired shade structure before the house was finished, however, the builder was not interested in adding the covered patio to the original house plans. Tradition Outdoor Living created design drawings of the covered patio to add to their home and attained all necessary building permits and HOA approval for the addition.
The patio cover addition was designed to look original-to-the-home, with matching stucco finish on the columns and beams, paint, shingles, and gutters. Incorporating stacked veneer stone on the columns to match the front of the home, the exterior addition looks flawlessly original. This seamless addition boasts a tongue and groove ceiling, illuminated by recessed lights with dimming capability and providing a stark contrast to the dark stucco of the exterior. Tradition placed two ceiling fans, selected by the client, for all-day comfortability. The pool-side patio cover invites those enjoying the pool to rest and refresh in the shade!
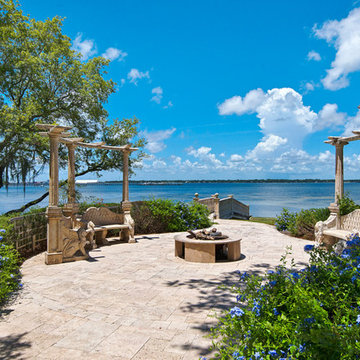
This project is in a development called “The Preserve” in Panama City Beach. The house is Palladian and the landscape is Italianate to match the house. The landscape is very formal, with clipped boxwood hedges and lawn. I most enjoyed the creation of the design of the entry gate. I designed the wall, gates, pedestrian gate and gas lamps.
Photographed by: Emerald Coast Real Estate Photography
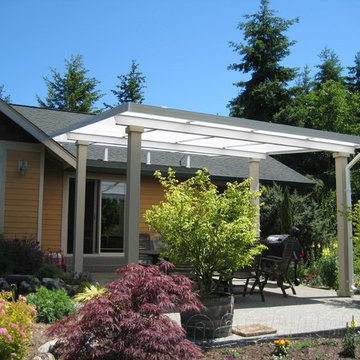
Solar white acrylic panels with white powder coated aluminum frame patio cover over a 16' x 16' area. This was a semi free-standing project which required two sets of beams. All structural aluminum post where wood wrapped and painted to match house trim.
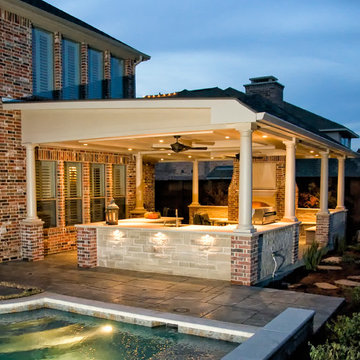
© Daniel Bowman Ashe
www.visuocreative.com
Dal-Rich Construction, Inc.
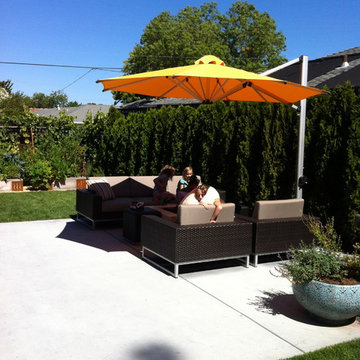
Sleek concrete patio with modern outdoor furniture from Mamagreen. Umbrella is from Shadescapes.
photo by Galen Fultz
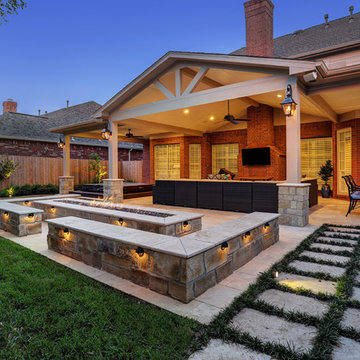
The home had a paver patio with a pergola. They wanted something simple with clean finishes as well as
a Jacuzzi. We removed the old pavers and put down 16 X 24 travertine classic ivory tiles. Tying into the
roof and incorporating the breezeway, we added a 900 SF patio cover. The center section has a vaulted
ceiling and a gable roof. We dropped the Jacuzzi into the ground 2 feet and added composite decking around it.
The fire pit adds a bit of flare to the project – it is 14’6” and has 26 feet of seating around it.
The ceiling finish is hardie that has been painted to match the home with columns and beams that are
also wrapped in hardie and painted with a complementary trim color.
We installed gas lanterns and indirect lighting on the seat wall.
TK IMAGES
Mid-sized Blue Patio Design Ideas
8
