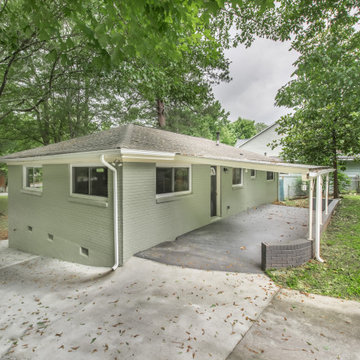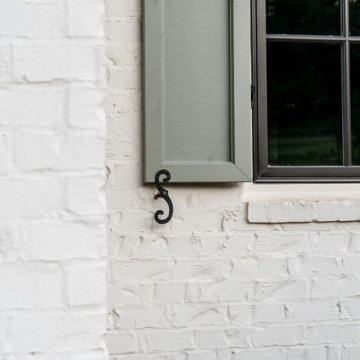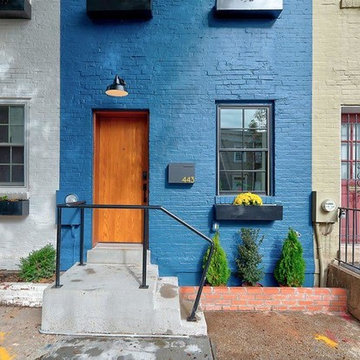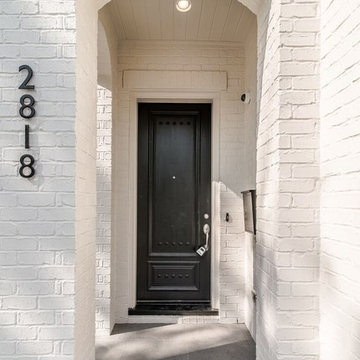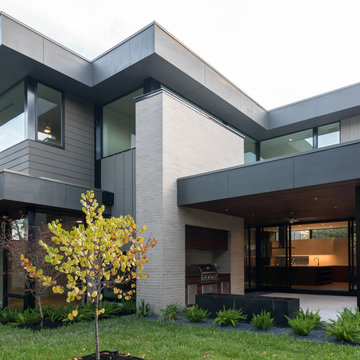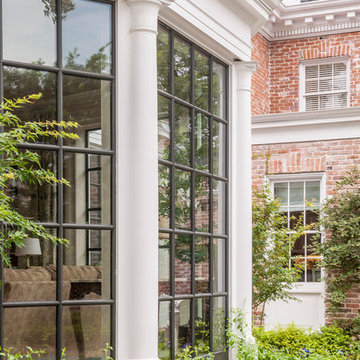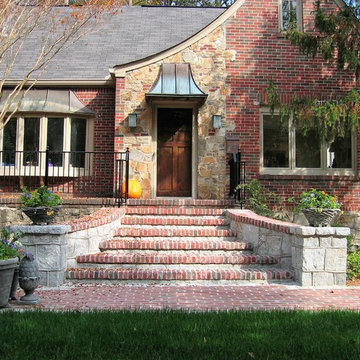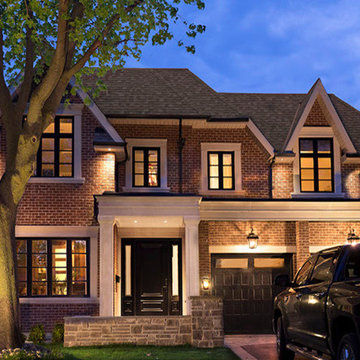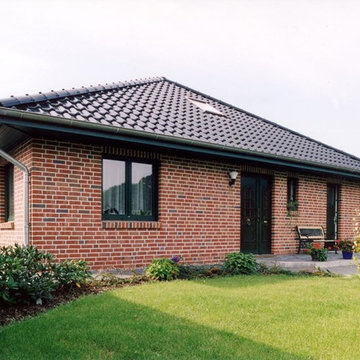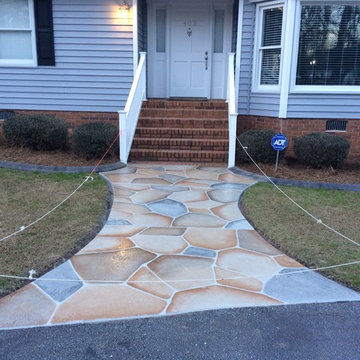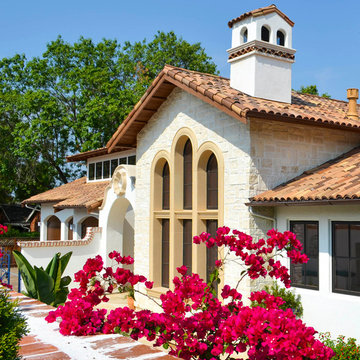Mid-sized Brick Exterior Design Ideas
Refine by:
Budget
Sort by:Popular Today
101 - 120 of 12,592 photos
Item 1 of 3

Situated along the coastal foreshore of Inverloch surf beach, this 7.4 star energy efficient home represents a lifestyle change for our clients. ‘’The Nest’’, derived from its nestled-among-the-trees feel, is a peaceful dwelling integrated into the beautiful surrounding landscape.
Inspired by the quintessential Australian landscape, we used rustic tones of natural wood, grey brickwork and deep eucalyptus in the external palette to create a symbiotic relationship between the built form and nature.
The Nest is a home designed to be multi purpose and to facilitate the expansion and contraction of a family household. It integrates users with the external environment both visually and physically, to create a space fully embracive of nature.

Periscope House draws light into a young family’s home, adding thoughtful solutions and flexible spaces to 1950s Art Deco foundations.
Our clients engaged us to undertake a considered extension to their character-rich home in Malvern East. They wanted to celebrate their home’s history while adapting it to the needs of their family, and future-proofing it for decades to come.
The extension’s form meets with and continues the existing roofline, politely emerging at the rear of the house. The tones of the original white render and red brick are reflected in the extension, informing its white Colorbond exterior and selective pops of red throughout.
Inside, the original home’s layout has been reimagined to better suit a growing family. Once closed-in formal dining and lounge rooms were converted into children’s bedrooms, supplementing the main bedroom and a versatile fourth room. Grouping these rooms together has created a subtle definition of zones: private spaces are nestled to the front, while the rear extension opens up to shared living areas.
A tailored response to the site, the extension’s ground floor addresses the western back garden, and first floor (AKA the periscope) faces the northern sun. Sitting above the open plan living areas, the periscope is a mezzanine that nimbly sidesteps the harsh afternoon light synonymous with a western facing back yard. It features a solid wall to the west and a glass wall to the north, emulating the rotation of a periscope to draw gentle light into the extension.
Beneath the mezzanine, the kitchen, dining, living and outdoor spaces effortlessly overlap. Also accessible via an informal back door for friends and family, this generous communal area provides our clients with the functionality, spatial cohesion and connection to the outdoors they were missing. Melding modern and heritage elements, Periscope House honours the history of our clients’ home while creating light-filled shared spaces – all through a periscopic lens that opens the home to the garden.
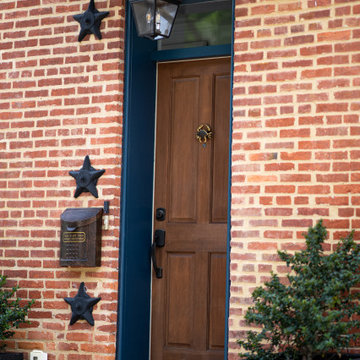
This project was a major renovation on one of Baltimore’s CHAP homes. Our team restored the iconic Baltimore storefront windows, matched original hardwood throughout the home, and refinished and preserved the original handrailing on the staircase. On the first floor, we created an open concept kitchen and dining space with beautiful natural light, leading out to an outdoor patio. We are honored to have received Baltimore Heritage’s Historic Preservation Award for Restoration and Rehabilitation in 2019 for our work on this home.
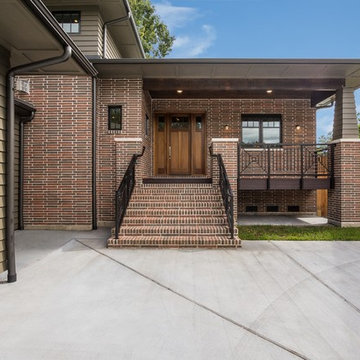
A modern mid century custom home design from exterior to interior has a focus on liveability while creating inviting spaces throughout the home. The Master suite beckons you to spend time in the spa-like oasis, while the kitchen, dining and living room areas are open and inviting.

Second story was added to original 1917 brick single story home. New modern steel canopy over front porch to disguise the area of the addition. Cedar shake shingles on gable of second floor. Matching brick brought up to the second floor on the left. Photo by Jess Blackwell
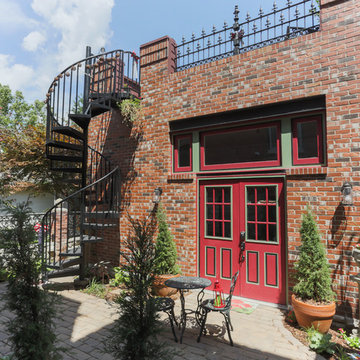
Located in the Lafayette Square Historic District, this garage is built to strict historical guidelines and to match the existing historical residence built by Horace Bigsby a renowned steamboat captain and Mark twain's prodigy. It is no ordinary garage complete with rooftop oasis, spiral staircase, Low voltage lighting and Sonos wireless home sound system.
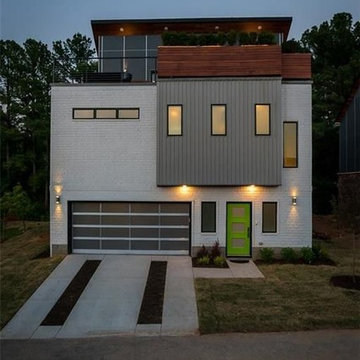
Gorgeous modern home by Rouse Custom Homes. Frosted glass garage door, white brick with natural elements and contemporary windows. This home has spectacular views of Fayetteville, Arkansas.
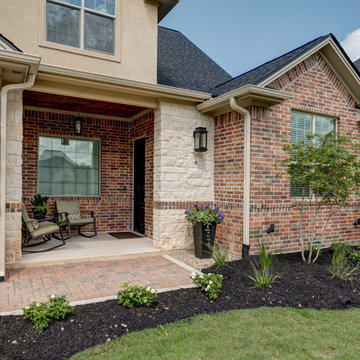
Front Facade | Brick, Stone, and Stucco | Small Acloved Front Porch | Attached Two Car Garage | Wooden Garage Doors | Brick Paver Driveway | Attached Lantern Light Fixtures
Mid-sized Brick Exterior Design Ideas
6

