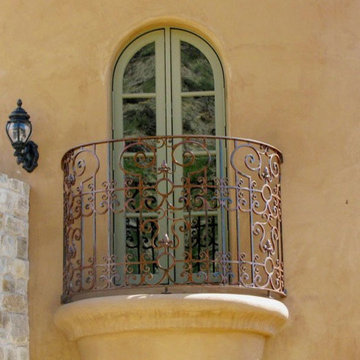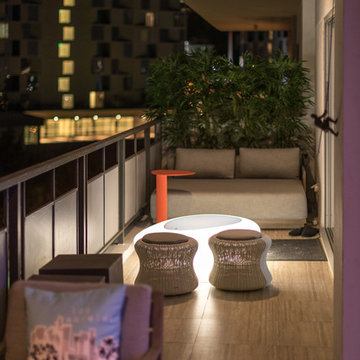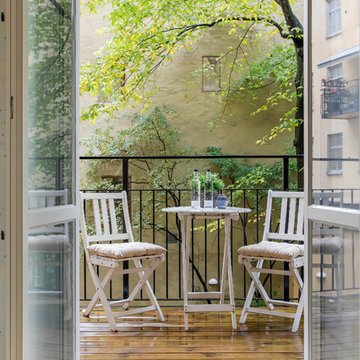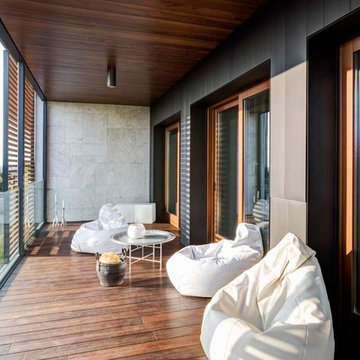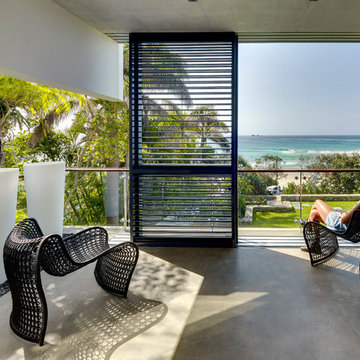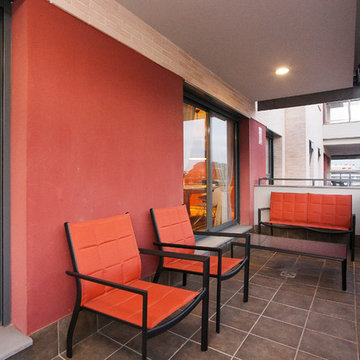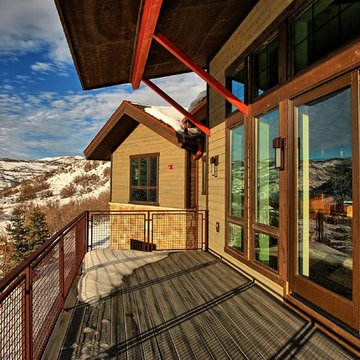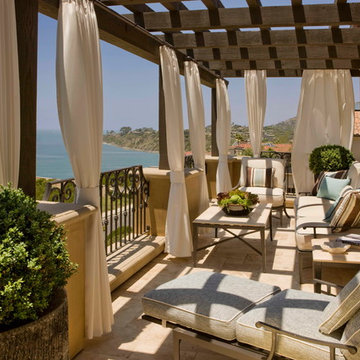Mid-sized Brown Balcony Design Ideas
Refine by:
Budget
Sort by:Popular Today
1 - 20 of 488 photos
Item 1 of 3
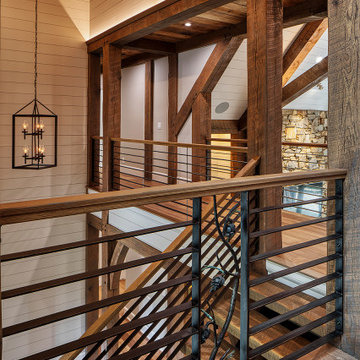
Hand-forged and pounded into perfection, these pine cones and bough provide just the accents needed to capture the eye. Acid brushing the copper pine needles gave them just the hint of patina they needed to take the finish to next level! Custom metal staircase stringers, handrails, balcony guardrails, and metal fabrication provided by; Todd Miller-blacksmith artisan. Great job!
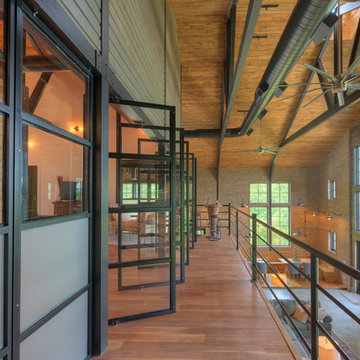
View from the master bedroom balcony overlooking the living areas below and with amazing views of the lake.
Image by Hudson Photography

This charming European-inspired home juxtaposes old-world architecture with more contemporary details. The exterior is primarily comprised of granite stonework with limestone accents. The stair turret provides circulation throughout all three levels of the home, and custom iron windows afford expansive lake and mountain views. The interior features custom iron windows, plaster walls, reclaimed heart pine timbers, quartersawn oak floors and reclaimed oak millwork.
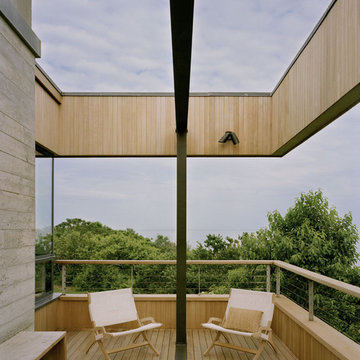
Perched on a bluff overlooking Block Island Sound, the property is a flag lot at the edge of a new subdivision, bordered on three sides by water, wetlands, and woods. The client asked us to design a house with a minimal impact on the pristine landscape, maximum exposure to the views and all the amenities of a year round vacation home.
The basic requirements of each space were considered integrally with the effects of sunlight, breezes and views. The house was conceived as a lens, continually framing and magnifying the subtle changes in the surrounding environment.
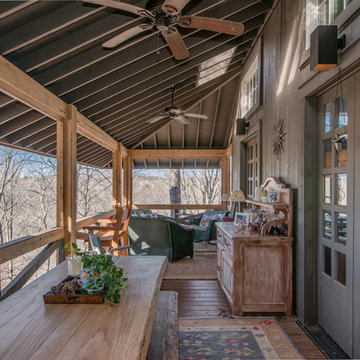
A timber frame porch provides our client with stunning views of the property below.

Balcony overlooking canyon at second floor primary suite.
Tree at left nearly "kisses" house while offering partial privacy for outdoor shower. Photo by Clark Dugger
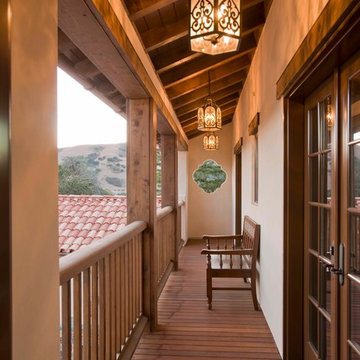
On the top floor Anna and Brian each have large offices separated by a Jack and Jill bath and walk in closets. The outdoor balcony on the second floor provides a sitting area with a great valley view and a quatrefoil opening at the end that targets the lush California greenery. Matching barbed quatrefoil windows are also to be found in the kitchen and master wardrobe area. Ceramic murals and pieces of Brian and Anna’s art collection are encountered at key points around the perimeter of the house and also within the house. The roof is a classic clay tile roof with half round copper gutters and round downspouts. The rounded entry turret has deeply inset windows reminiscent of early adobe construction. Chosen by the owners, a boutique in Santa Barbara carefully crafted the black wrought iron lanterns used throughout the house.
Indivar Sivanathan
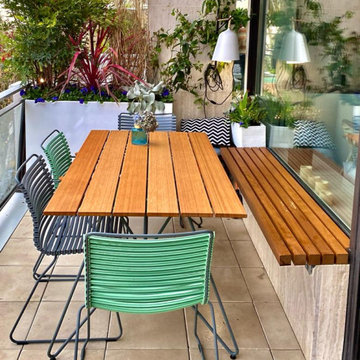
L'espace salle à mangé amène un peu de gaieté au balcon avec ces différentes couleurs. Cet espace est délimité par un pot rectangulaire blanc qui permet de caché le vis à vis tout en apportant de la végétation à la terrasse. L'espace salle à manger à été crée dans un esprit famille avec une grande table dînatoire et une banquette pour les enfants.
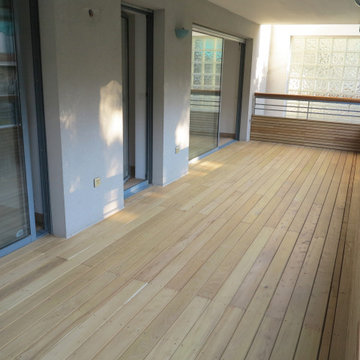
Revêtement de balcon en bois, balcon terrasse bois.
Un projet de terrasse bois ? N'hésitez pas à nous contacter, nous nous ferons un plaisir de vous accompagner.
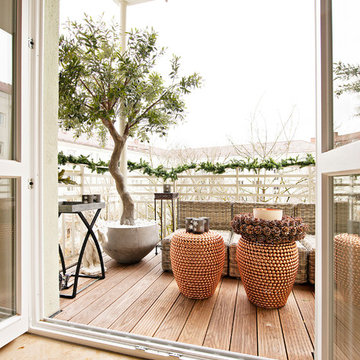
Foto: Edzard Probst, www.dieArchitekturfotografie.de © 2015 Houzz
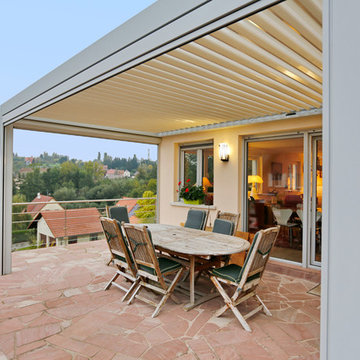
Pergola Biossun et stores latéraux anti tempête dans zone venteuse (résistance au vent jusqu'à 200 km/h pour la structure et 100km/h pour les stores latéraux)
Mid-sized Brown Balcony Design Ideas
1

