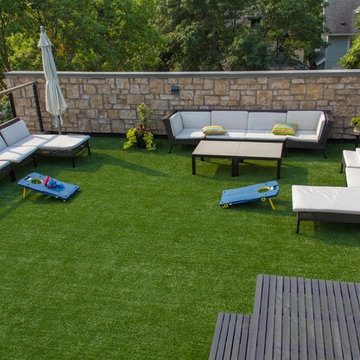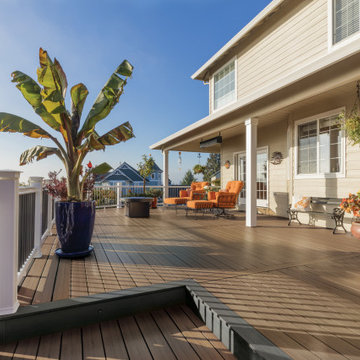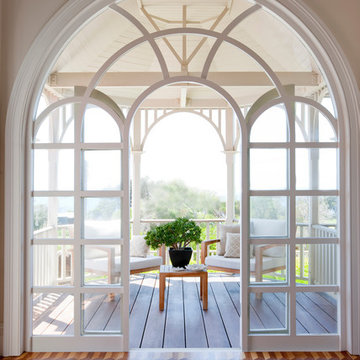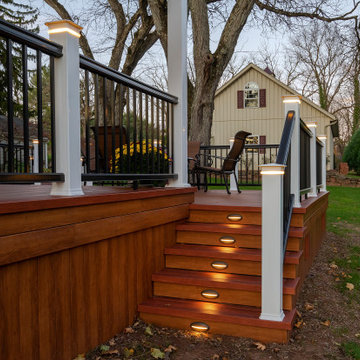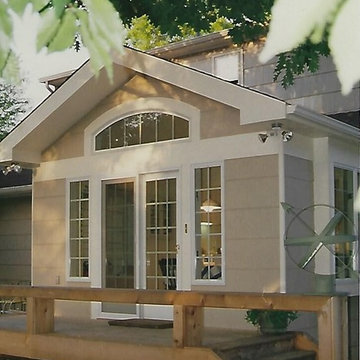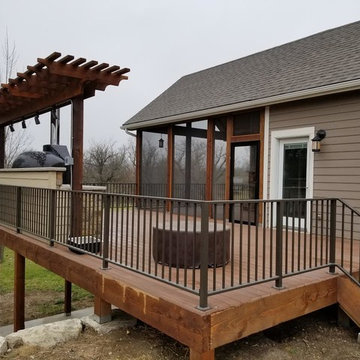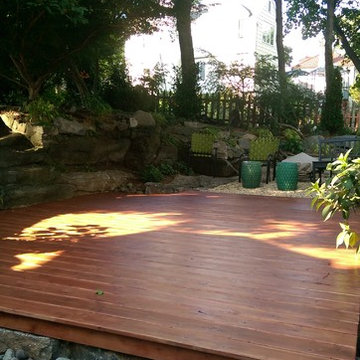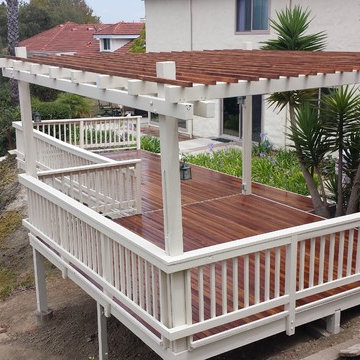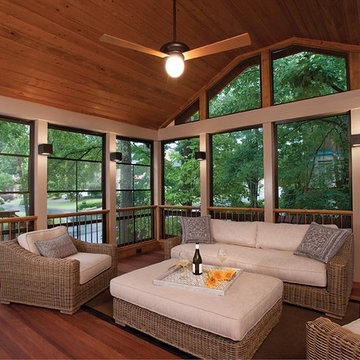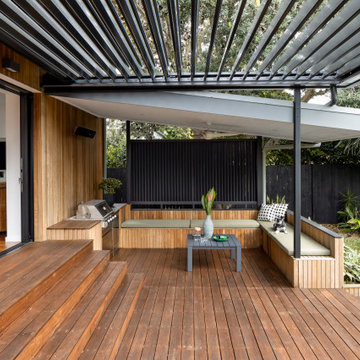Mid-sized Brown Deck Design Ideas
Refine by:
Budget
Sort by:Popular Today
141 - 160 of 4,469 photos
Item 1 of 3
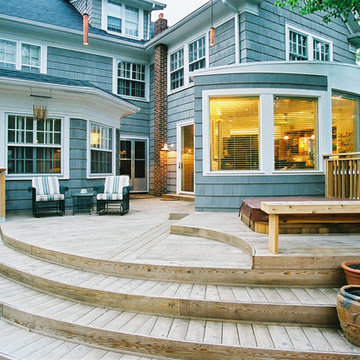
An extension of the kitchen and living room addition, the arching deck continues the lines of the kitchen and extends the living space into the back yard.
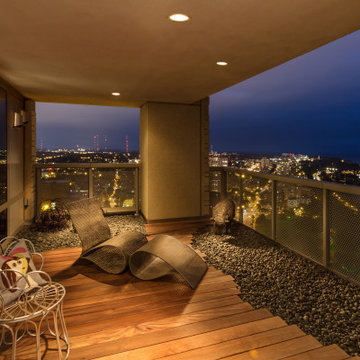
Milwaukee hi-rise condo deck. Smooth loose stone and plank hardwood floor.
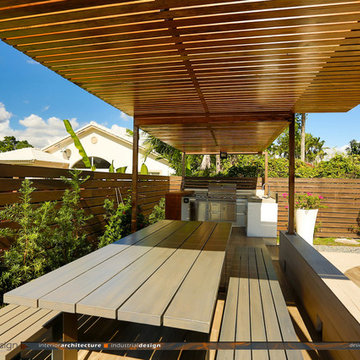
Raised Pool deck with Aluminum /wood custom designed Gazebo.
Outdoor kitchen BBQ area.
Iksanova Photo
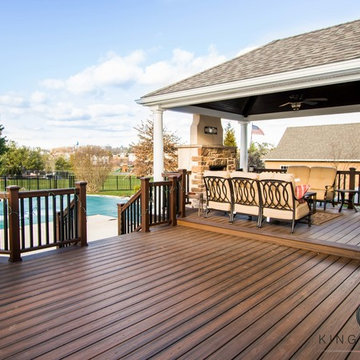
This cozy outdoor deck was an addition to the renovated kitchen and dining area, overlooking the built in pool.
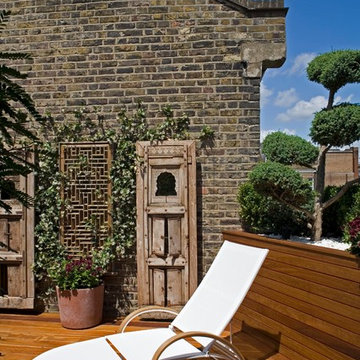
The culmination of the route up from the ground floor is a sunny roof terrace. This provides some good-quality amenity space, far more enjoyable than the original dank back yard which was infilled as part of the project.
Photographer: Bruce Hemming
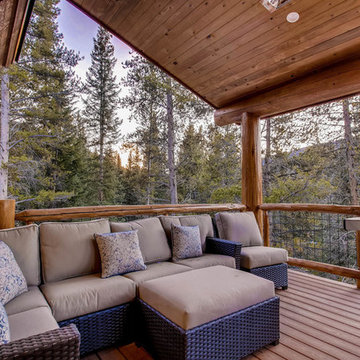
Spruce Log Cabin on Down-sloping lot, 3800 Sq. Ft 4 bedroom 4.5 Bath, with extensive decks and views. Main Floor Master.
Hog wire railing with log posts to maximize views, covered porch with electric radiant heaters.
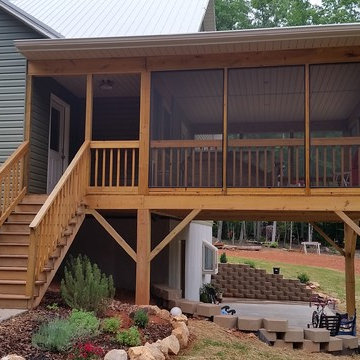
The screen porch is quite possibly the nicest space in the house; not to take anything away from the inside! The concrete patio off the basement door is flanked with 2 retaining walls to give it some extra space.
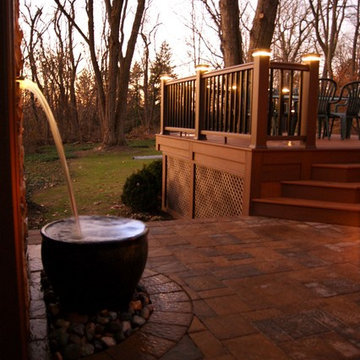
The water fall turns this privacy wall from a necessity that increases privacy into a visual and audible focal point of the living space detracting from the neighboring houses and the traffic in front of the house. Both the vase and the water fall are lit to give the illusion of liquid light with stunning effect
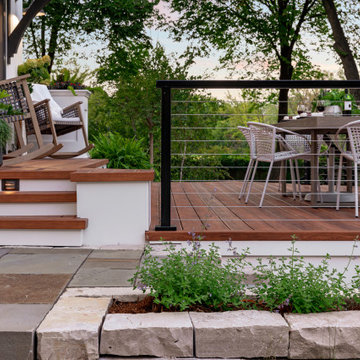
This stunning, tiered, composite deck was installed to complement the modern Tudor style home. It is complete with cable railings, an entertaining space, a stacked stone retaining wall, a raised planting bed, built in planters and a bluestone paver patio and walkway.
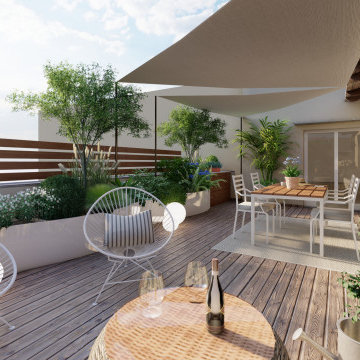
In questo progetto abbiamo trasformato il terrazzo della cliente in un ambiente nuovo, completamente immerso nella vegetazione grazie a delle fioriere in acciaio su misura.
Mid-sized Brown Deck Design Ideas
8
