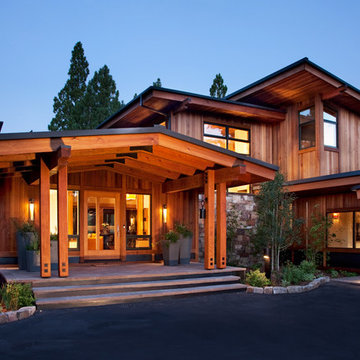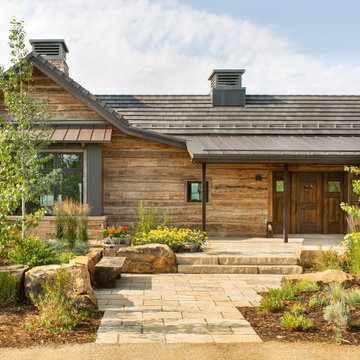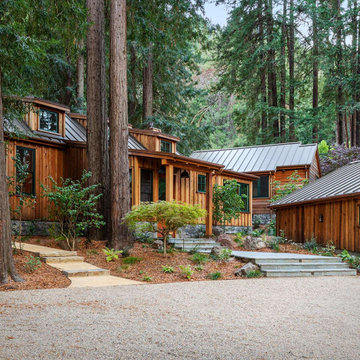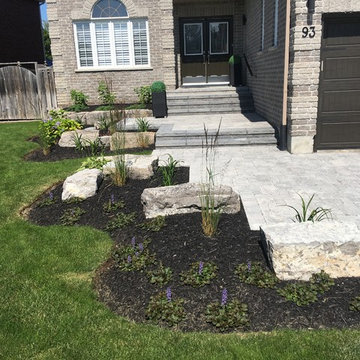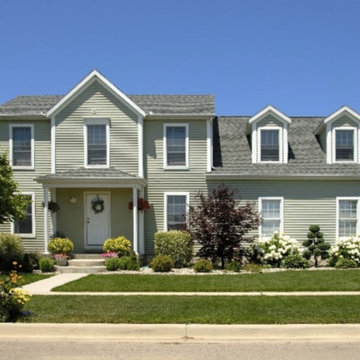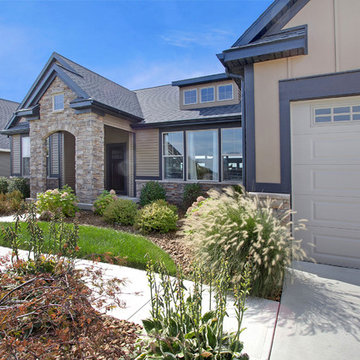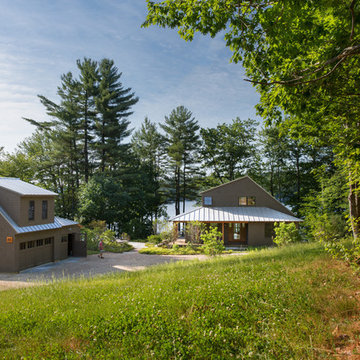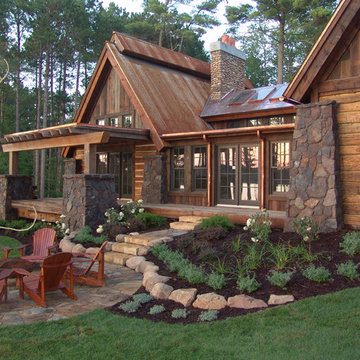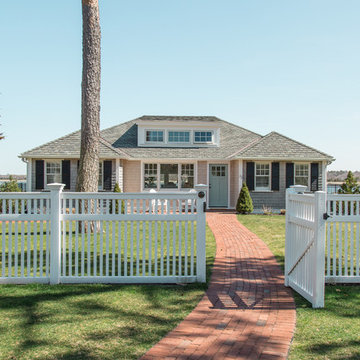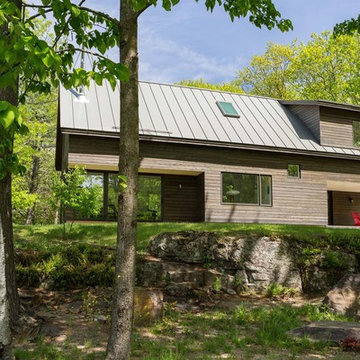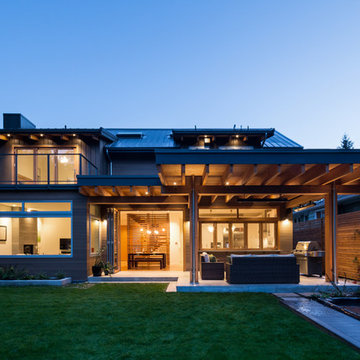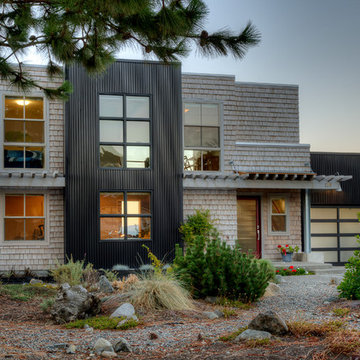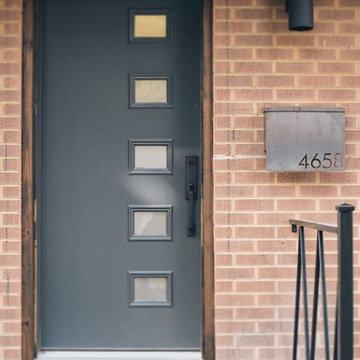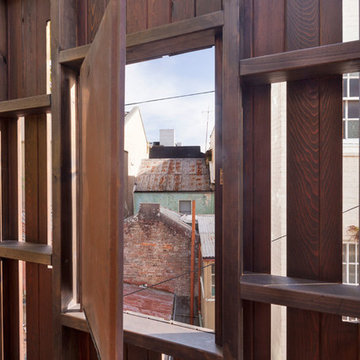Mid-sized Brown Exterior Design Ideas
Refine by:
Budget
Sort by:Popular Today
121 - 140 of 14,442 photos
Item 1 of 3
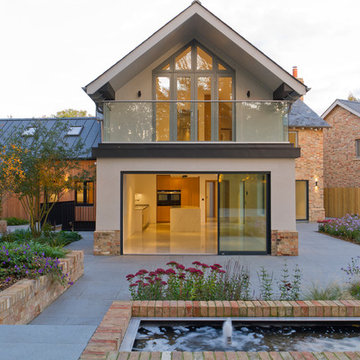
This is a contemporary garden space created for a newly built property offering multiple areas for outside relaxation and featuring a pool with fountain jets, table top topiarised plane trees, multi stemmed feature trees and a meadow style planting scheme. Photographs by the designer, John Davies
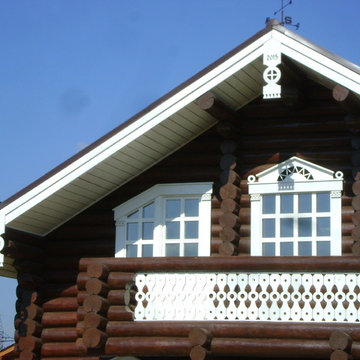
Домовая резьба для деревянного дома: наличники окон и дверей, резной декор- полотенца и балясины. Автор проекта и изготовитель Юрий Кравчук

Designed by award winning architect Clint Miller, this North Scottsdale property has been featured in Phoenix Home and Garden's 30th Anniversary edition (January 2010). The home was chosen for its authenticity to the Arizona Desert. Built in 2005 the property is an example of territorial architecture featuring a central courtyard as well as two additional garden courtyards. Clint's loyalty to adobe's structure is seen in his use of arches throughout. The chimneys and parapets add interesting vertical elements to the buildings. The parapets were capped using Chocolate Flagstone from Northern Arizona and the scuppers were crafted of copper to stay consistent with the home's Arizona heritage.
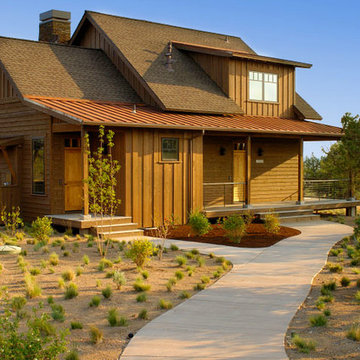
Brasada Ranch Resort - Vista 2 story Cabin by Western Design International
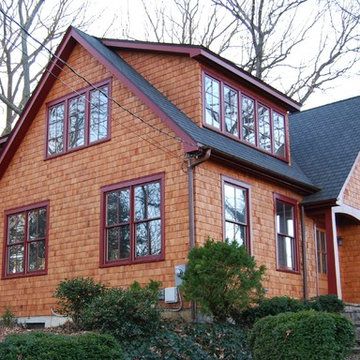
This cottage in the woods has a welcoming face in all directions. The second floor is tucked under the roof with shed dormers and gable walls that provide a surprising amount of usable floor area on the second floor while reducing the bulk of the house for a cottage ambiance. The bold red trim and windows provide the sparkle within the earth tones and natural materials.
Mid-sized Brown Exterior Design Ideas
7
