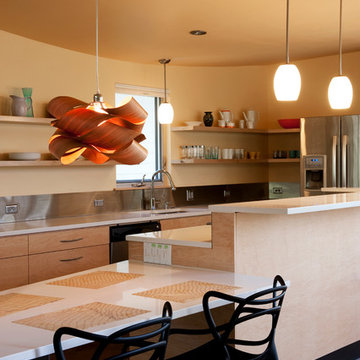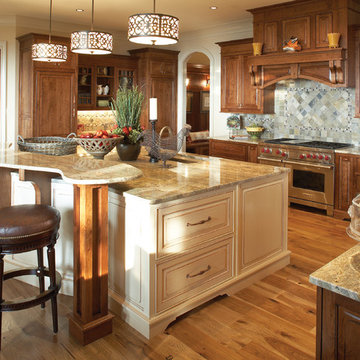Mid-sized Brown Kitchen Design Ideas
Refine by:
Budget
Sort by:Popular Today
221 - 240 of 143,038 photos
Item 1 of 3
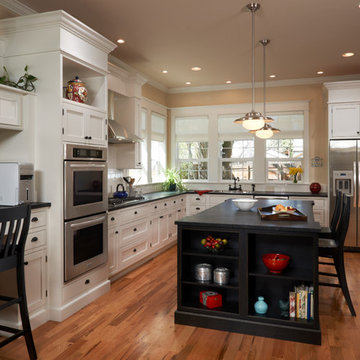
Adhering to the homeowner's request for lots of light, we designed the kitchen with few upper cabinets. Moss Photography - www.mossphotography.com
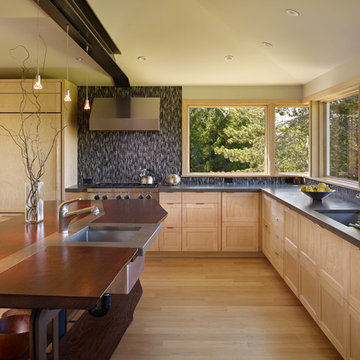
The Fall City Renovation began with a farmhouse on a hillside overlooking the Snoqualmie River valley, about 30 miles east of Seattle. On the main floor, the walls between the kitchen and dining room were removed, and a 25-ft. long addition to the kitchen provided a continuous glass ribbon around the limestone kitchen counter. The resulting interior has a feeling similar to a fire look-out tower in the national forest. Adding to the open feeling, a custom island table was created using reclaimed elm planks and a blackened steel base, with inlaid limestone around the sink area. Sensuous custom blown-glass light fixtures were hung over the existing dining table. The completed kitchen-dining space is serene, light-filled and dominated by the sweeping view of the Snoqualmie Valley.
The second part of the renovation focused on the master bathroom. Similar to the design approach in the kitchen, a new addition created a continuous glass wall, with wonderful views of the valley. The blackened steel-frame vanity mirrors were custom-designed, and they hang suspended in front of the window wall. LED lighting has been integrated into the steel frames. The tub is perched in front of floor-to-ceiling glass, next to a curvilinear custom bench in Sapele wood and steel. Limestone counters and floors provide material continuity in the space.
Sustainable design practice included extensive use of natural light to reduce electrical demand, low VOC paints, LED lighting, reclaimed elm planks at the kitchen island, sustainably harvested hardwoods, and natural stone counters. New exterior walls using 2x8 construction achieved 40% greater insulation value than standard wall construction.
Photo: Benjamin Benschneider

Located in Edgemere Historic District in Oklahoma City, this kitchen is open to the dining room and living room.
Design by Jo Meacham, M.Arch
Showplace Cabinets, Inset style, Pendleton doors, painted Soft Cream.
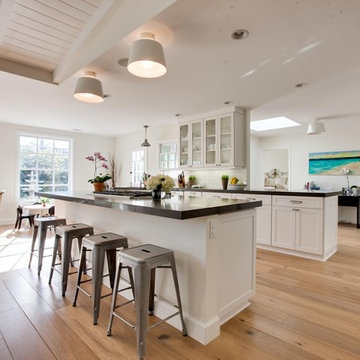
For more information please call Christiano Homes at (949)294-5387 or email at heather@christianohomes.com

Clients' dreams come true with the new contemporary kitchen. Countertops are recycled glass by Vetrazzo "Mille Fiori". Horizontal quarter sawn oak cabinets along with stainless steel add to the contemporary, colorful vibe.
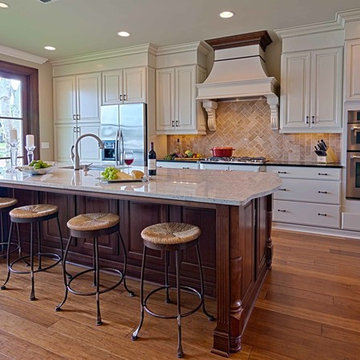
Traditional yet eclectic styled kitchen remodel, throw back with a hint of vintage flair, open glass doors to windows, new pella windows, undercounter lighting. Bamboo floors, new dining area.
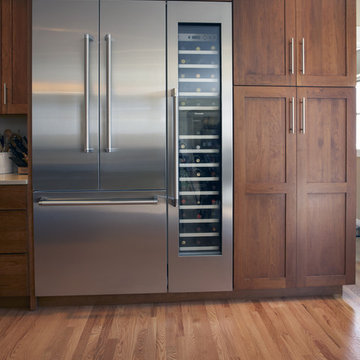
The cherry cabinets are complimented with stainless steel appliances. All of the cabinetry fixtures also match the design of the appliances with a brushed finish and long handles. The freezer-refrigerator combination is paired with a tall wine cooler to allow the homeowner to utilize the space for their lifestyle.

Metal base cabinetry, industrial-style pendant lighting, and a grey granite countertop give the kitchen a commercial feel. Warm wood and display cabinetry makes it feel homey.
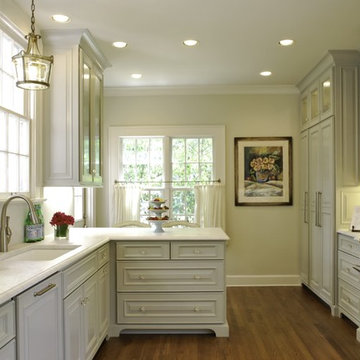
BRADSHAW DESIGNS, An historic home gets a fresh and updated look, by infusing historically authentic materials and modern ideas.
Kitchen design by BRADSHAW DESIGNS,
Contractor-CrossConstructionSA.com, Photography by Jennifer Siu-Rivera
Bradshaw Designs San Antonio, cabinets with seeded,
functional kitchen,
gray/blue kitchen,
kitchen designer San Antonio, kitchen featured in newspaper San Antonio,
kitchen remodel san antonio, kitchen renovation san antonio, kitchen with great storage, carrara marble in white kitchen san antonio, carrera marble in kitchen,
deep drawers in kitchen cabinets,
san antonio kitchen design,
San Antonio kitchen design professional,
san antonio kitchen remodel, spacious kitchen,
blue gray kitchen,
soft gray kitchen remodel San Antonio,
formal yet comfortable kitchen design san antonio

Completed on a small budget, this hard working kitchen refused to compromise on style. The upper and lower perimeter cabinets, sink and countertops are all from IKEA. The vintage schoolhouse pendant lights over the island were an eBay score, and the pendant over the sink is from Restoration Hardware. The BAKERY letters were made custom, and the vintage metal bar stools were an antique store find, as were many of the accessories used in this space. Oh, and in case you were wondering, that refrigerator was a DIY project compiled of nothing more than a circa 1970 fridge, beadboard, moulding, and some fencing hardware found at a local hardware store.

This modern farmhouse kitchen features a beautiful combination of Navy Blue painted and gray stained Hickory cabinets that’s sure to be an eye-catcher. The elegant “Morel” stain blends and harmonizes the natural Hickory wood grain while emphasizing the grain with a subtle gray tone that beautifully coordinated with the cool, deep blue paint.
The “Gale Force” SW 7605 blue paint from Sherwin-Williams is a stunning deep blue paint color that is sophisticated, fun, and creative. It’s a stunning statement-making color that’s sure to be a classic for years to come and represents the latest in color trends. It’s no surprise this beautiful navy blue has been a part of Dura Supreme’s Curated Color Collection for several years, making the top 6 colors for 2017 through 2020.
Beyond the beautiful exterior, there is so much well-thought-out storage and function behind each and every cabinet door. The two beautiful blue countertop towers that frame the modern wood hood and cooktop are two intricately designed larder cabinets built to meet the homeowner’s exact needs.
The larder cabinet on the left is designed as a beverage center with apothecary drawers designed for housing beverage stir sticks, sugar packets, creamers, and other misc. coffee and home bar supplies. A wine glass rack and shelves provides optimal storage for a full collection of glassware while a power supply in the back helps power coffee & espresso (machines, blenders, grinders and other small appliances that could be used for daily beverage creations. The roll-out shelf makes it easier to fill clean and operate each appliance while also making it easy to put away. Pocket doors tuck out of the way and into the cabinet so you can easily leave open for your household or guests to access, but easily shut the cabinet doors and conceal when you’re ready to tidy up.
Beneath the beverage center larder is a drawer designed with 2 layers of multi-tasking storage for utensils and additional beverage supplies storage with space for tea packets, and a full drawer of K-Cup storage. The cabinet below uses powered roll-out shelves to create the perfect breakfast center with power for a toaster and divided storage to organize all the daily fixings and pantry items the household needs for their morning routine.
On the right, the second larder is the ultimate hub and center for the homeowner’s baking tasks. A wide roll-out shelf helps store heavy small appliances like a KitchenAid Mixer while making them easy to use, clean, and put away. Shelves and a set of apothecary drawers help house an assortment of baking tools, ingredients, mixing bowls and cookbooks. Beneath the counter a drawer and a set of roll-out shelves in various heights provides more easy access storage for pantry items, misc. baking accessories, rolling pins, mixing bowls, and more.
The kitchen island provides a large worktop, seating for 3-4 guests, and even more storage! The back of the island includes an appliance lift cabinet used for a sewing machine for the homeowner’s beloved hobby, a deep drawer built for organizing a full collection of dishware, a waste recycling bin, and more!
All and all this kitchen is as functional as it is beautiful!
Request a FREE Dura Supreme Brochure Packet:
http://www.durasupreme.com/request-brochure
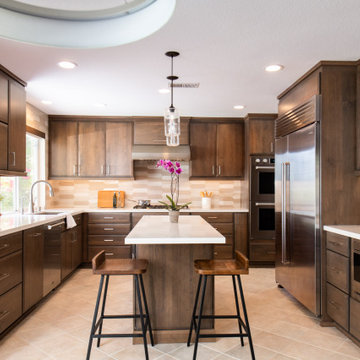
This kitchen renovation includes undercabinet lighting for aesthetic to show off the gorgeous backsplash as well as giving a brighter look and feel.
Mid-sized Brown Kitchen Design Ideas
12
