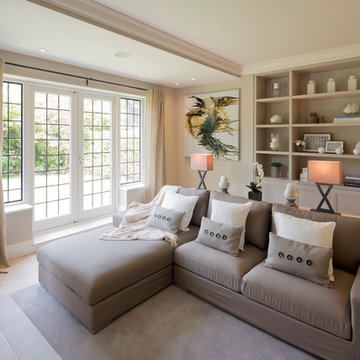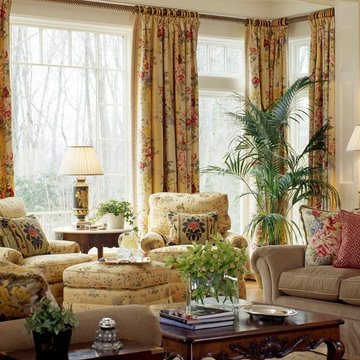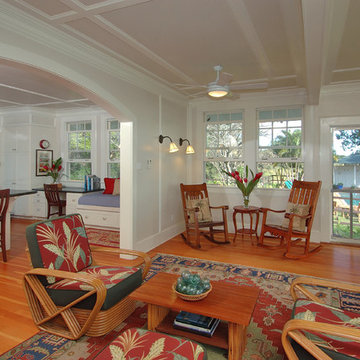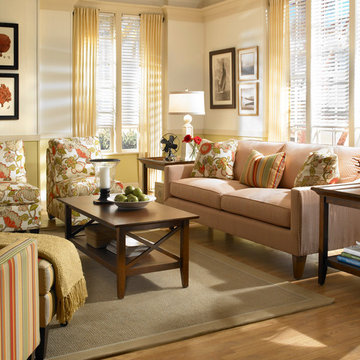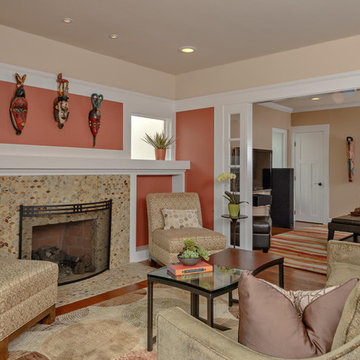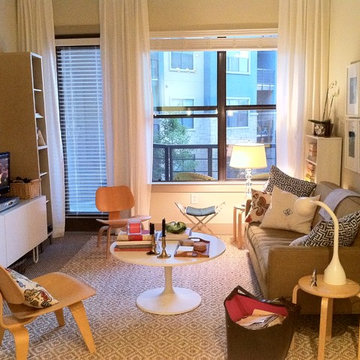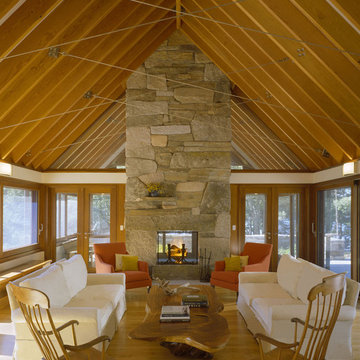Mid-sized Brown Living Room Design Photos
Refine by:
Budget
Sort by:Popular Today
101 - 120 of 52,503 photos
Item 1 of 3

Kensington Drawing Room, with purple swivel club chairs and antique mirror coffee table. Mirror panels in the alcoves are medium antiqued. The silver accessories maintain the neutral scheme with accents of deep purple.
For all interior design and product information, please contact us at info@gzid.co.uk

We were commissioned to transform a tired Victorian mansion flat in Sloane Street into an elegant contemporary apartment. Although the original layout has largely been retained, extensive structural alterations were carried out to improve the relationships between the various spaces. This required close liason with The Cadogan Estate.
Photographer: Bruce Hemming

Atherton living room
Custom window covering
Geometric light fixture
Traditional furnishings
Interior Design: RKI Interior Design
Architect: Stewart & Associates
Builder: Markay Johnson
Photo: Bernard Andre

This elegant expression of a modern Colorado style home combines a rustic regional exterior with a refined contemporary interior. The client's private art collection is embraced by a combination of modern steel trusses, stonework and traditional timber beams. Generous expanses of glass allow for view corridors of the mountains to the west, open space wetlands towards the south and the adjacent horse pasture on the east.
Builder: Cadre General Contractors
http://www.cadregc.com
Interior Design: Comstock Design
http://comstockdesign.com
Photograph: Ron Ruscio Photography
http://ronrusciophotography.com/
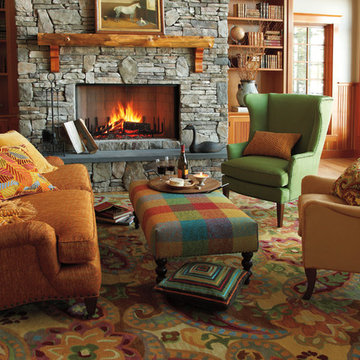
Though they originated in India, the intricate swirls, teardrops and rich colors of paisley were adopted and adapted so long ago by the British that paisleys are now firmly rooted in English country style. We’ve taken that timeless motif and reinterpreted it in a boldly overscaled design that’s looser, more artistic, and colored in appealing shades of Lapis blue, Moss green, spice red, and golden Dijon. This tufted wool rug incorporates slightly mottled yarns for a greater sense of movement and depth. Also shown: Devonshire Dijon rug, Madison Sofa in Nori Pumpkin fabric, Sophie Chair in Jewel Grass fabric, Charleston Chair in Jewel Caramel fabric, Rockport Ottoman in Chatsworth rug, Zoe pillow, Braided Velvet Bittersweet pillow, Larissa Caramel pillow, Elm Leaves pillow and Park Tangerine throw.
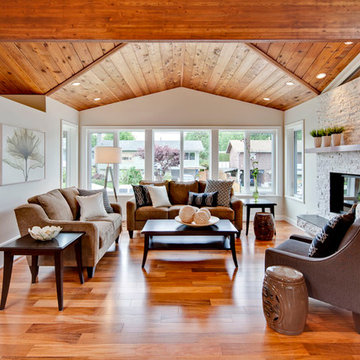
This 40 year old original Lindal Cedar Home has been completely renovated and transformed, well maintaining the flavour of the original design. A wide cedar staircase with landing and custom wrought iron railings, welcome you to the front door. Engineered hardwood flooring, tiles and carpet compliment every room in home. New roof, gutters, vinyl deck and stonework on front of home, front landscaping includes retaining walls & pavers on driveway and concrete exterior siding. New plumbing & electrical throughout, as well as energy efficient casement windows, skylights & insulated steel doors. Two new energy efficient direct vent gas fireplaces, with new facade & hearth. High efficient furnace, Heat pump & on demand hot water heating; Energy efficient appliances complement the beautiful kitchen, which includes custom cabinetry & granite counter tops.

The clients wanted a “solid, old-world feel”, like an old Mexican hacienda, small yet energy-efficient. They wanted a house that was warm and comfortable, with monastic simplicity; the sense of a house as a haven, a retreat.
The project’s design origins come from a combination of the traditional Mexican hacienda and the regional Northern New Mexican style. Room proportions, sizes and volume were determined by assessing traditional homes of this character. This was combined with a more contemporary geometric clarity of rooms and their interrelationship. The overall intent was to achieve what Mario Botta called “A newness of the old and an archaeology of the new…a sense both of historic continuity and of present day innovation”.

4 Custom, Floating Chair 1/2's, creating an intimate seating area that accommodates 4 couples comfortably. A two sided Fire place and 6 two sided Art Display niches that connect the Living Room to the Stair well on the other side.

This is the model unit for modern live-work lofts. The loft features 23 foot high ceilings, a spiral staircase, and an open bedroom mezzanine.
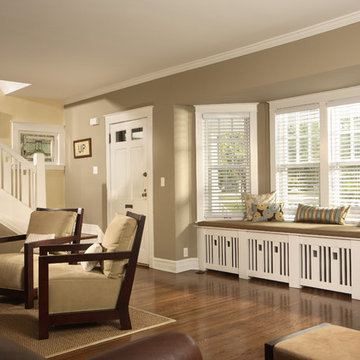
This traditional living room is the entry way to a traditional American foursquare. The crisp white accents make the details of the room pop against the neutral beige colors of the space. The dark accents give the room a cozy feeling to really make it feel like home. Find more information on Normandy Remodeling Designer Stephanie Bryant, CKD here: http://www.NormandyRemodeling.com/StephanieBryant
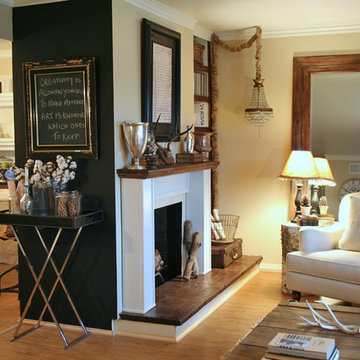
Suited for quiet reading in the mornings and entertaining friends in the evening, this cozy space offers natural light and subtle ambiance. Most of the furnishings and accessories are antique store finds. The rolled arm chairs were purchased locally from The Sofa Guy in Thousand Oaks.
Designed by Jennifer Grey
Mid-sized Brown Living Room Design Photos
6
