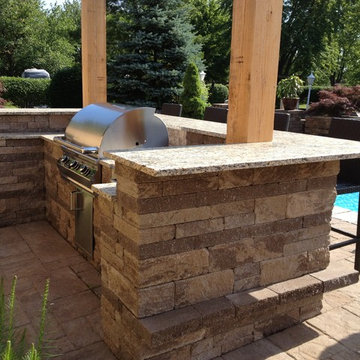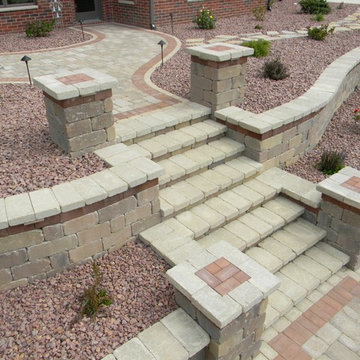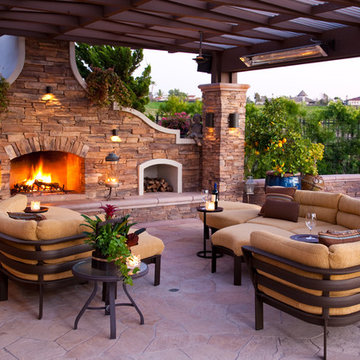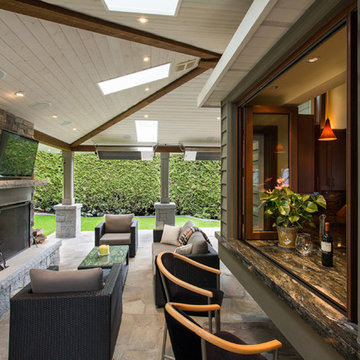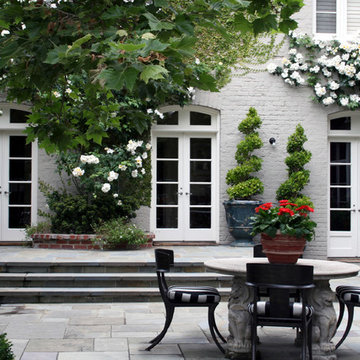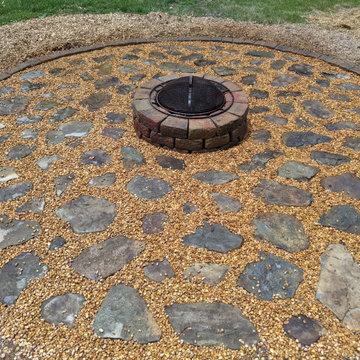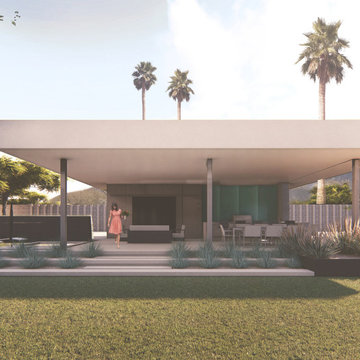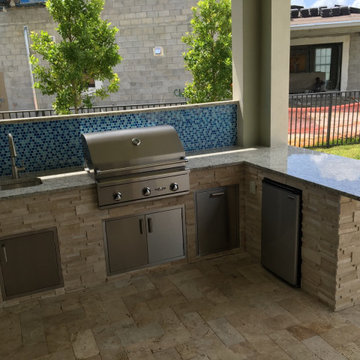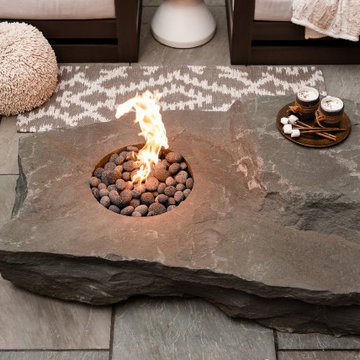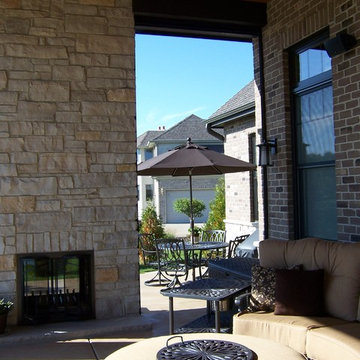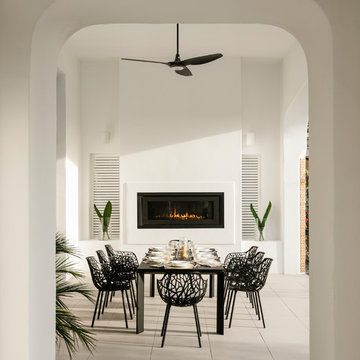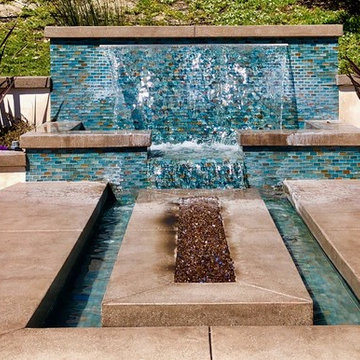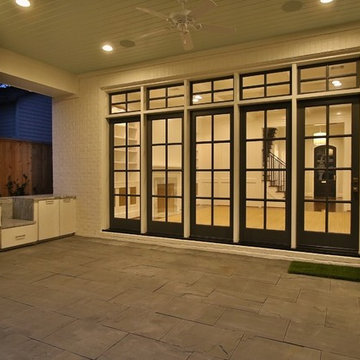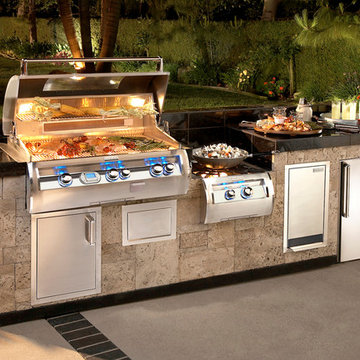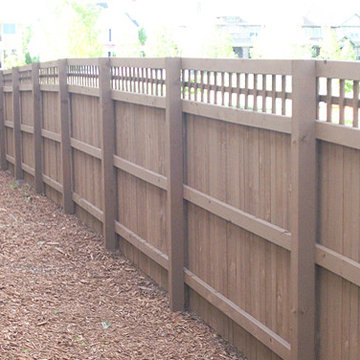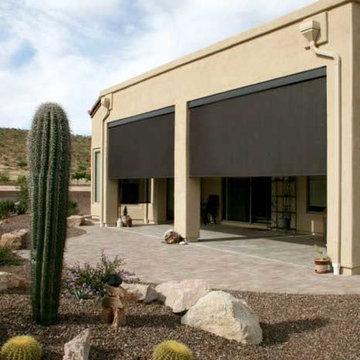Mid-sized Brown Patio Design Ideas
Refine by:
Budget
Sort by:Popular Today
81 - 100 of 8,961 photos
Item 1 of 3
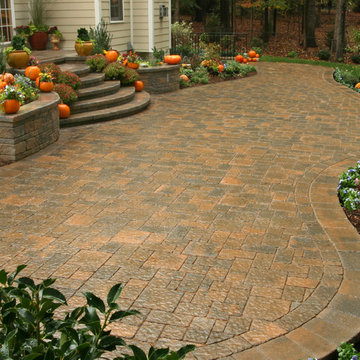
The warm tones and undulating shape of this paver patio make for a soft feeling in an expansive space. Planter walls and steps in coordinating block of the same color finish off the space. Design and installation by Merrifield Garden Center.
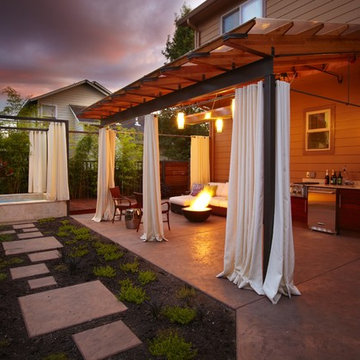
Our clients were working around the clock, so it was important to them to create a space that felt like a relaxing vacation in their home.
They also wanted to make sure that the design felt fuller and larger than the limited space we were working with, since they are surrounded by fences on all sides.
The rods and spa were custom made to fit their needs, the stand alone in-ground spa is about 18' above ground.
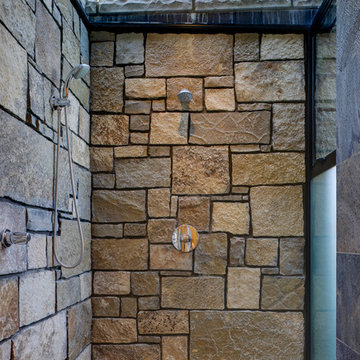
Photographer: Jay Goodrich
This 2800 sf single-family home was completed in 2009. The clients desired an intimate, yet dynamic family residence that reflected the beauty of the site and the lifestyle of the San Juan Islands. The house was built to be both a place to gather for large dinners with friends and family as well as a cozy home for the couple when they are there alone.
The project is located on a stunning, but cripplingly-restricted site overlooking Griffin Bay on San Juan Island. The most practical area to build was exactly where three beautiful old growth trees had already chosen to live. A prior architect, in a prior design, had proposed chopping them down and building right in the middle of the site. From our perspective, the trees were an important essence of the site and respectfully had to be preserved. As a result we squeezed the programmatic requirements, kept the clients on a square foot restriction and pressed tight against property setbacks.
The delineate concept is a stone wall that sweeps from the parking to the entry, through the house and out the other side, terminating in a hook that nestles the master shower. This is the symbolic and functional shield between the public road and the private living spaces of the home owners. All the primary living spaces and the master suite are on the water side, the remaining rooms are tucked into the hill on the road side of the wall.
Off-setting the solid massing of the stone walls is a pavilion which grabs the views and the light to the south, east and west. Built in a position to be hammered by the winter storms the pavilion, while light and airy in appearance and feeling, is constructed of glass, steel, stout wood timbers and doors with a stone roof and a slate floor. The glass pavilion is anchored by two concrete panel chimneys; the windows are steel framed and the exterior skin is of powder coated steel sheathing.
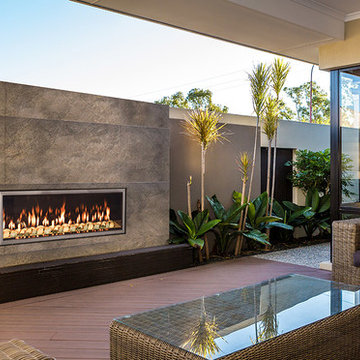
Town & Country sets the benchmark fireplace design. Built to face the elements, the Wide Screen54 Outdoor gas fireplace can withstand temperatures up to -40C while disappearing ceramic glass ensures Town & Country's signature bold flames are always protected from wind.
Mid-sized Brown Patio Design Ideas
5
