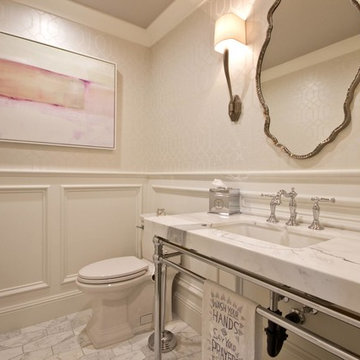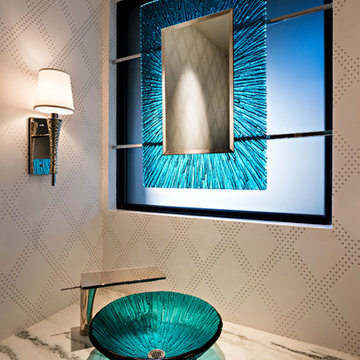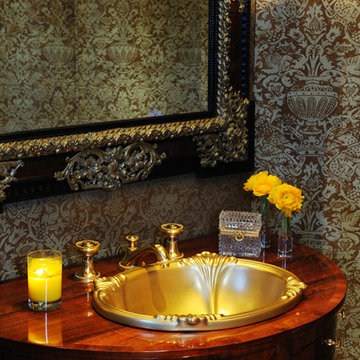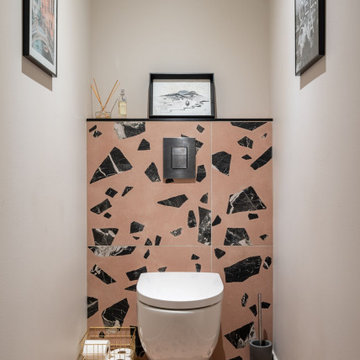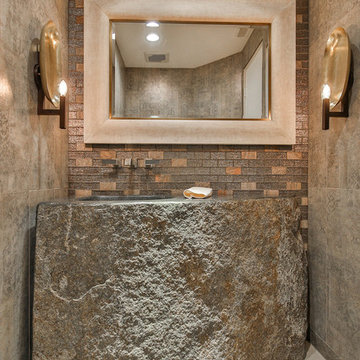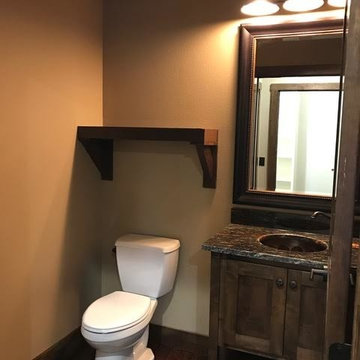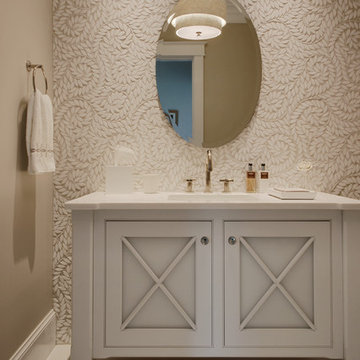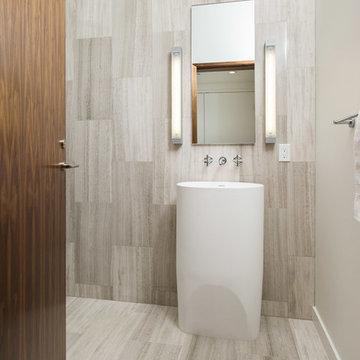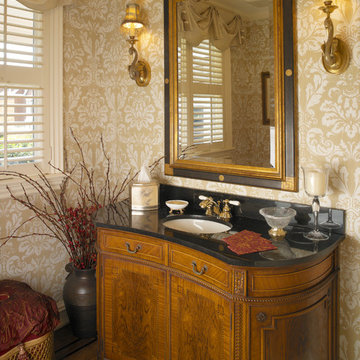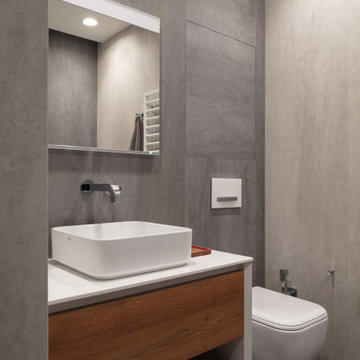Mid-sized Brown Powder Room Design Ideas
Refine by:
Budget
Sort by:Popular Today
81 - 100 of 4,160 photos
Item 1 of 3

First-floor powder room. Original powder room was added to the house in 2016, but since we had to put a soffit in the ceiling to carry plumbing from the master bathroom above, they continued the wood detail from the old (now non-functional) soffit at the right.

オーナールームトイレ。
正面のアクセントタイルと、間接照明、カウンター上のモザイクタイルがアクセントとなったトイレの空間。奥行き方向いっぱいに貼ったミラーが、室内を広く見せます。
Photo by 海老原一己/Grass Eye Inc

This 5687 sf home was a major renovation including significant modifications to exterior and interior structural components, walls and foundations. Included were the addition of several multi slide exterior doors, windows, new patio cover structure with master deck, climate controlled wine room, master bath steam shower, 4 new gas fireplace appliances and the center piece- a cantilever structural steel staircase with custom wood handrail and treads.
A complete demo down to drywall of all areas was performed excluding only the secondary baths, game room and laundry room where only the existing cabinets were kept and refinished. Some of the interior structural and partition walls were removed. All flooring, counter tops, shower walls, shower pans and tubs were removed and replaced.
New cabinets in kitchen and main bar by Mid Continent. All other cabinetry was custom fabricated and some existing cabinets refinished. Counter tops consist of Quartz, granite and marble. Flooring is porcelain tile and marble throughout. Wall surfaces are porcelain tile, natural stacked stone and custom wood throughout. All drywall surfaces are floated to smooth wall finish. Many electrical upgrades including LED recessed can lighting, LED strip lighting under cabinets and ceiling tray lighting throughout.
The front and rear yard was completely re landscaped including 2 gas fire features in the rear and a built in BBQ. The pool tile and plaster was refinished including all new concrete decking.
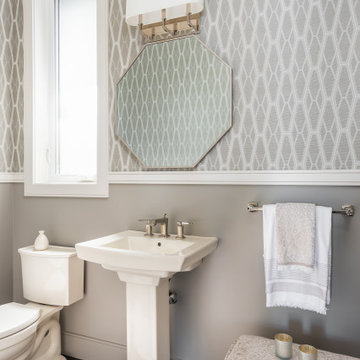
This high ceilinged powder room was made more intimate by adding a chair rail and adding wallpaper above the chair rail. We have kept the focus on the beautiful fixtures by not installing the wallpaper below the rail.
Walls: Sherwin Williams SW7642 Pavestone
TrimL Benjamin Moore Classic Gray
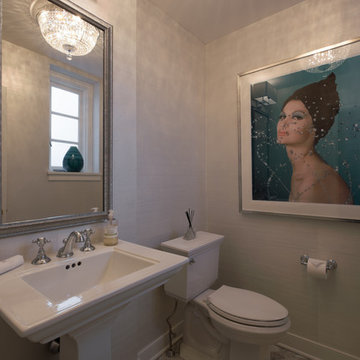
JMB Photoworks
RUDLOFF Custom Builders, is a residential construction company that connects with clients early in the design phase to ensure every detail of your project is captured just as you imagined. RUDLOFF Custom Builders will create the project of your dreams that is executed by on-site project managers and skilled craftsman, while creating lifetime client relationships that are build on trust and integrity.
We are a full service, certified remodeling company that covers all of the Philadelphia suburban area including West Chester, Gladwynne, Malvern, Wayne, Haverford and more.
As a 6 time Best of Houzz winner, we look forward to working with you on your next project.
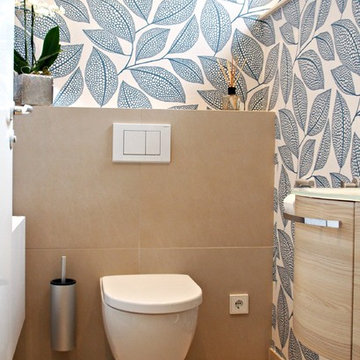
Das kleine separate WC wurde auf aktuellen Standard gebracht. So wurde das alte Stand-WC durch ein neues Hänge-WC an einer Vorwandinstallation ersetzt. Auch die neue Technologie bei WCs, es spülrandlos auszugestalten kam zum Einsatz. Aufgepeppt wurde der Raum nicht nur durch den Einsatz von neuen Objekten und dem kleinen Waschtisch, sondern vor allem durch die Tapete. Diese verleiht dem Raum, wie mir die Bauherren bestätigt haben, sehr mehr Weite.
Foto: Yvette Sillo
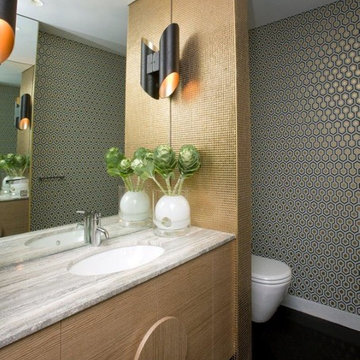
Architecture by Phillips Henningham. Interiors by Melissa Collison. Photo by Karl Beath.
Mid-sized Brown Powder Room Design Ideas
5
