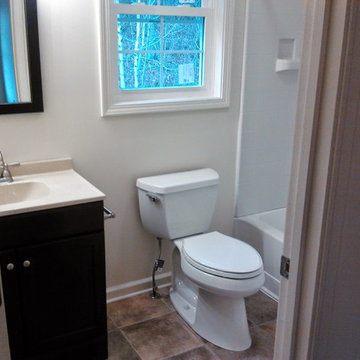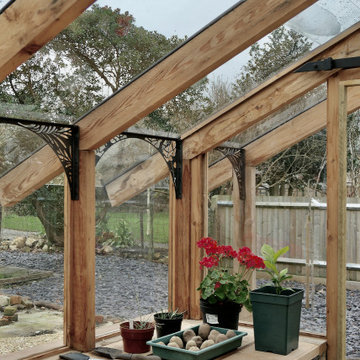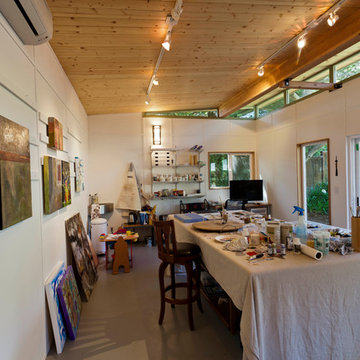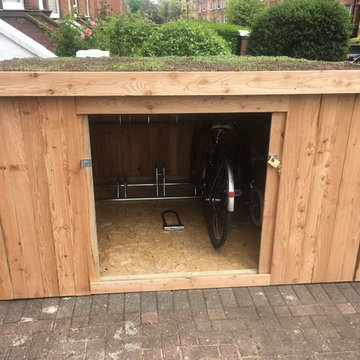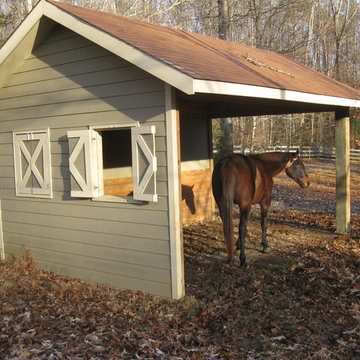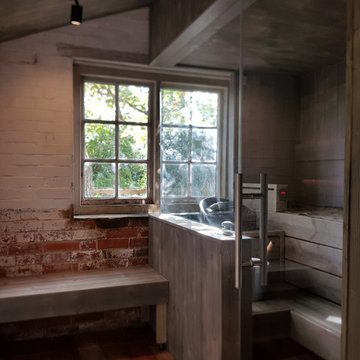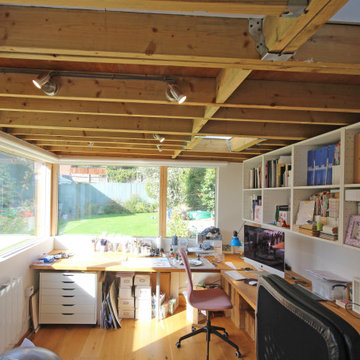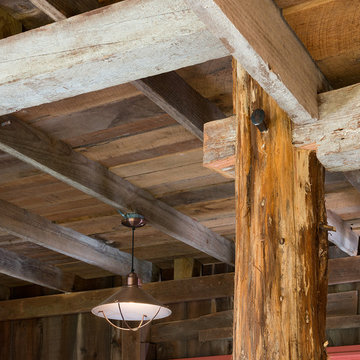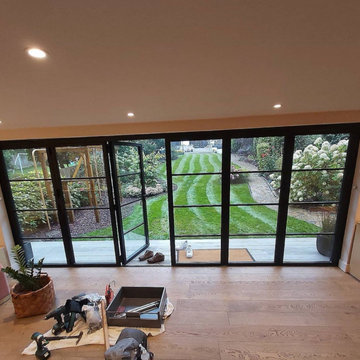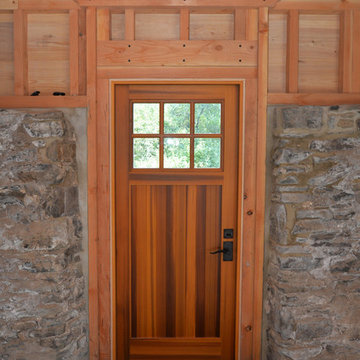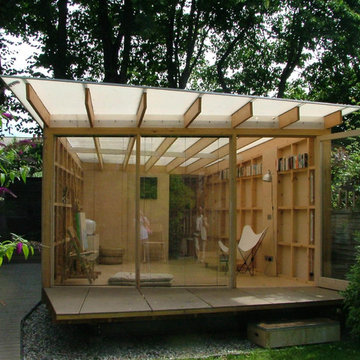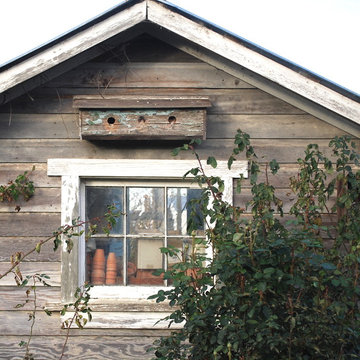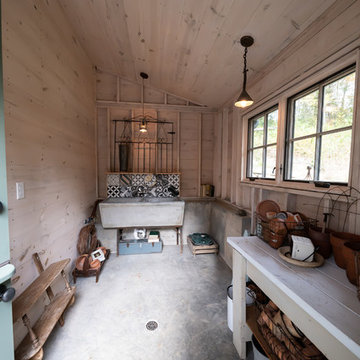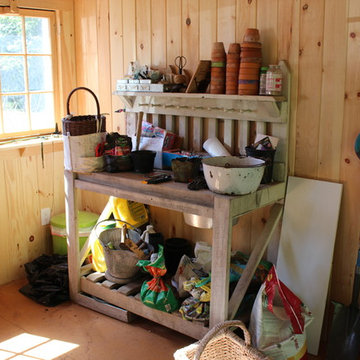Mid-sized Brown Shed and Granny Flat Design Ideas
Refine by:
Budget
Sort by:Popular Today
61 - 80 of 456 photos
Item 1 of 3
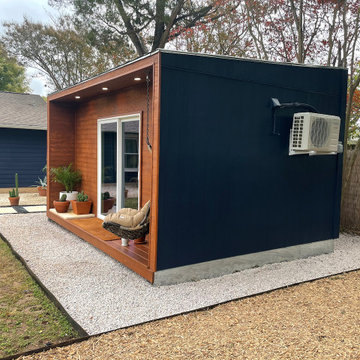
16 ft x 10 ft with a 2 ft deck. Includes electricity, Split AC & Heat system, finished interior, wifi enabled switches and LED lighting.
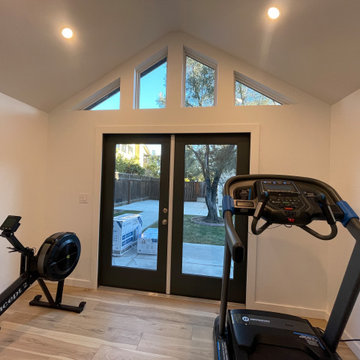
With Studio Shed, you can experience the benefits of a gym, yoga studio, or wellness center just steps from your back door! Whether you need an abundance of natural light or prefer a quiet and serene retreat, the choice is yours! With thousands of design combinations available in our 3D Design Center ( https://www.studio-shed.com/design-center/), you can customize the perfect backyard gym for your lifestyle?️♂️?♀️?
Featured Studio Shed:
• 10x12 Portland Series
• Cobblestone lap siding
• Volcano Gray doors
• Volcano gray soffits
• Lifestyle Interior Package
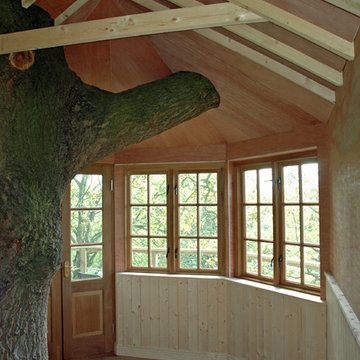
Bespoke adult's treehouse, designed and built by Peter O'Brien of 'Plan Eden Treehouse & Garden Design'. Treehouse is off grid and is fully insulated. The treehouse interior is finished with timber paneling & hardwood windows.
© Peter O'Brien Plan Eden
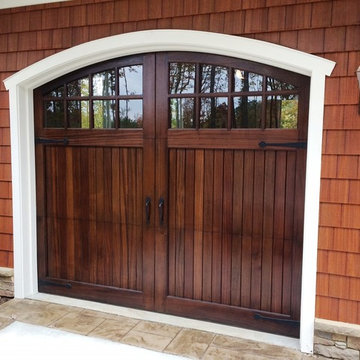
Charleston lighting on either side of a barn style garage doors. Wooden shingle garage where the lights fit perfectly.
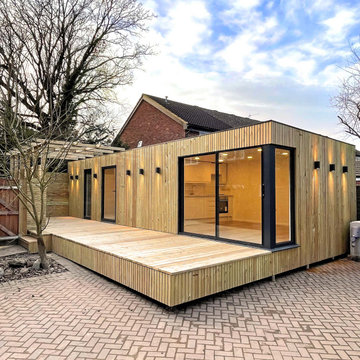
This large garden annexe was designed for a client who wanted to have her father close by. Using a difficult and overlooked space to our advantage, we raised the room to capture the available sunlight. It has a large deck with a sheltered area, creating a quiet outdoor space under a large pergola.
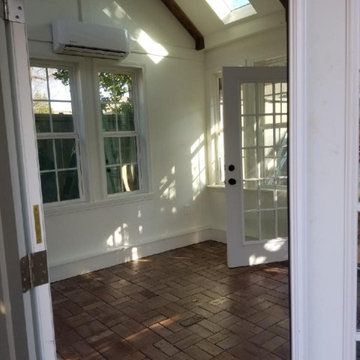
The walls of this beautiful She Shed had texture added as well as everything else you see. We at Oasis Home Remodel completed every aspect of what is in these pictures. We do not subcontract because we have the experience necessary to cover all your needs with one company.
Mid-sized Brown Shed and Granny Flat Design Ideas
4
