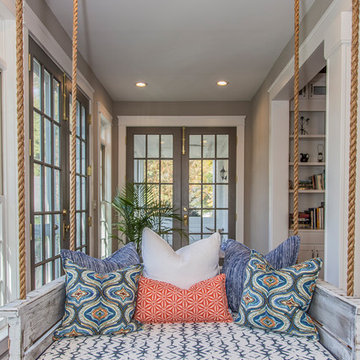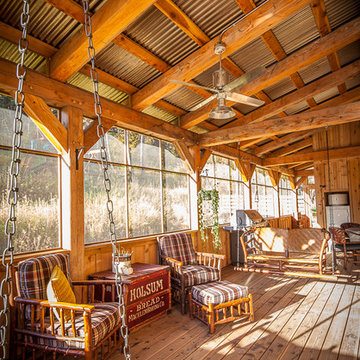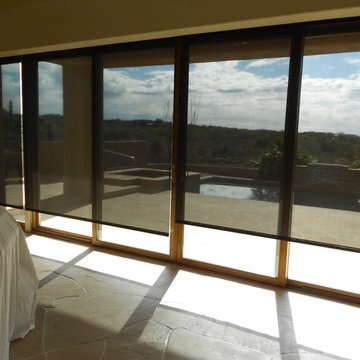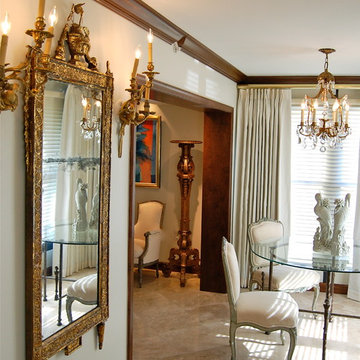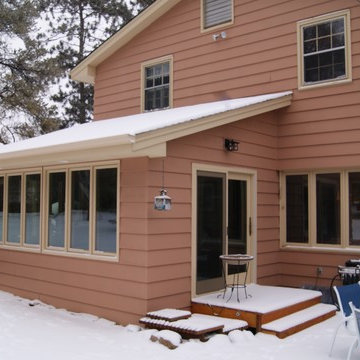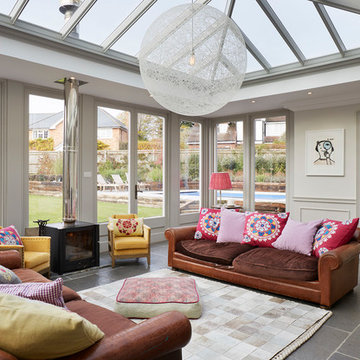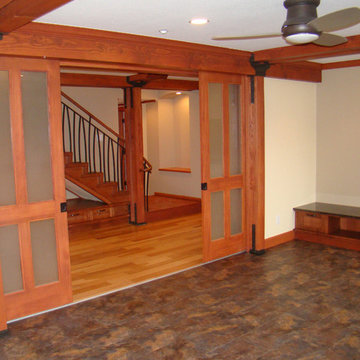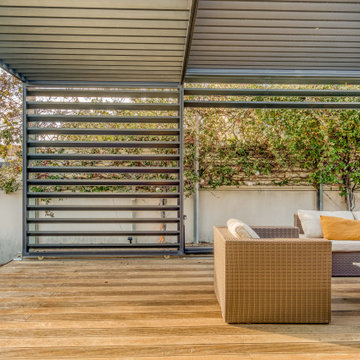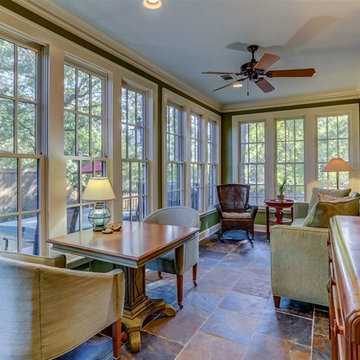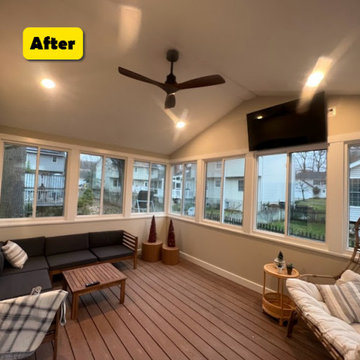Mid-sized Brown Sunroom Design Photos
Refine by:
Budget
Sort by:Popular Today
81 - 100 of 1,720 photos
Item 1 of 3
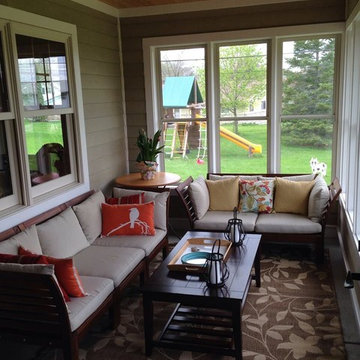
Exterior 3-season porch addition to a ranch home. Siding interior, bead board ceiling, Azek composite trim for Wisconsin winters. Storm-screen combination units.
One Room at a Time, Inc.
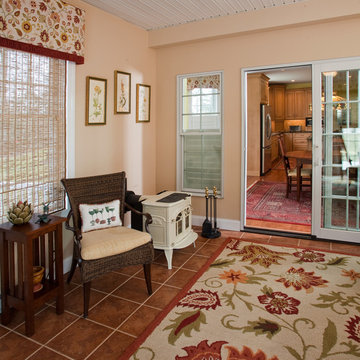
Even during the winter months, this room just off the kitchen remains cozy thanks to the wood burning stove in the corner. The custom window treatments and carefully selected oriental rug coordinate to provide a visual warmth to match.
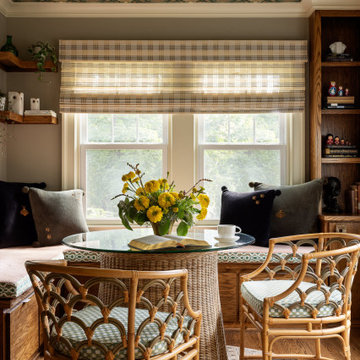
A reading room that is washed in beautiful natural light. Window seats make this space a delight for a reader.
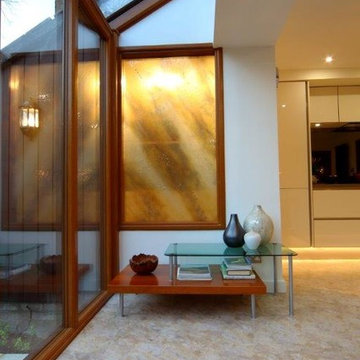
A detail of the utility room fused glass art window by House of Ugly Fish. And conservatory lean-to front area.
Photos by Amy Hooton
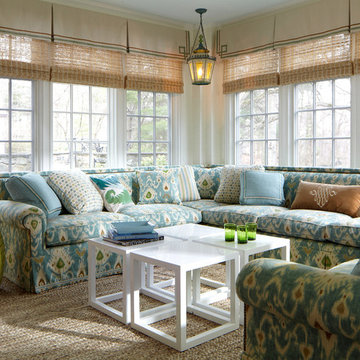
A custom made sectional sofa wraps around a sunny Family Room. Accented with and eclectic mix of beaded and braided throw pillows and surrounding four Jonathan Adler lacquer table. Photo by Phillip Ennis
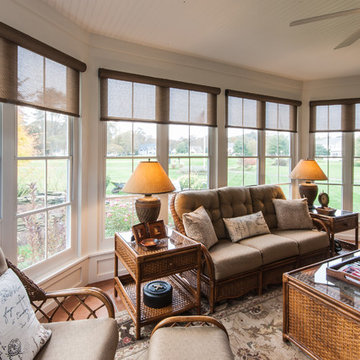
Three Season room with views of the golf course.
Boardwalk Builders,
Rehoboth Beach, DE
www.boardwalkbuilders.com
Sue Fortier
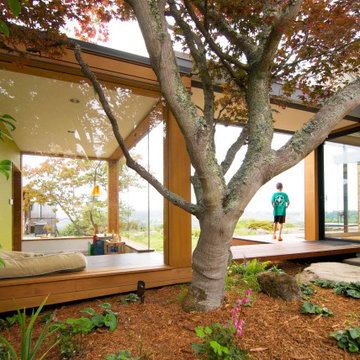
Situated mid-point link between the main house and the sleeping addition (right), and liked by floating bridges, the "tea room" (left) serves primarily as an on-grade "tree house" or playroom for the children.
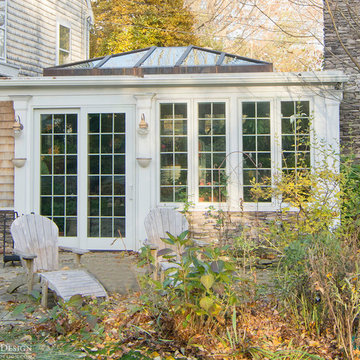
The clients came to Sunspace with a family room addition project to their Cape Cod-style home in Newbury, Massachusetts. The main goal was the introduction of an abundance of natural light. The room featured large windows, and it was important to maintain a traditional appearance which blended with the existing style.
Because the existing sitting room featured a brick fireplace and large screen television area, a number of design decisions—including glass type—were quite important. We needed to satisfy the need for improved natural light levels without compromising the comfort provided by the room on a year-round basis. We settled on an insulated, Argon gas-filled glass with a soft coat Low E treatment. The inboard glass unit was laminated both for safety and to control UV rays.
The resulting space is truly magnificent: well-lit during the day (to the benefit of a number of thriving plants) and comfortable on a year-round basis. We provided plenty of natural ventilation as well as an efficient heating and air conditioning system. The clients were truly left with a room for all seasons.
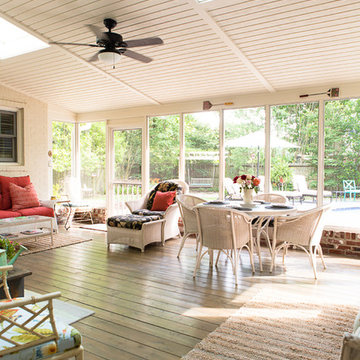
Sunroom home addition with white wood panel ceiling and dark hardwood floors.

Skylights and a beautiful pine cathedral ceiling give the space an open and sunny feel. Perfect for entertaining family and friends or curling up to enjoy the outdoors even as the weather grows cooler. -Built in Geneva, IL by Archadeck of Chicagoland
Mid-sized Brown Sunroom Design Photos
5
