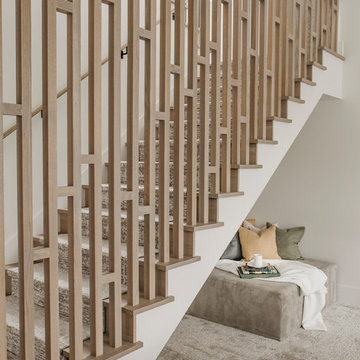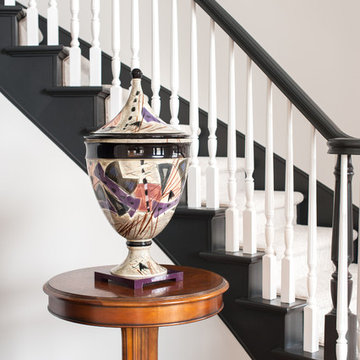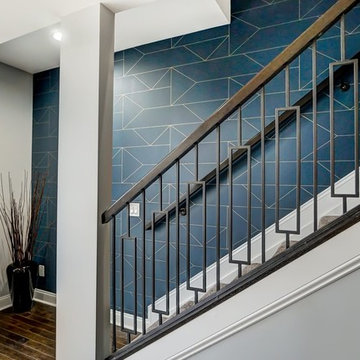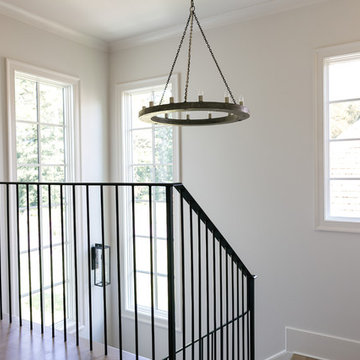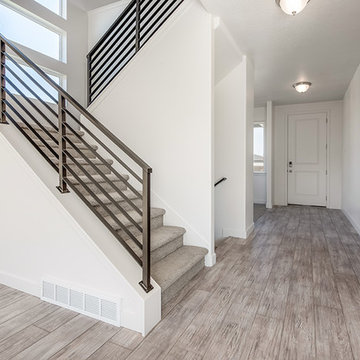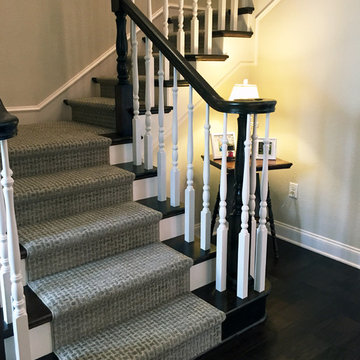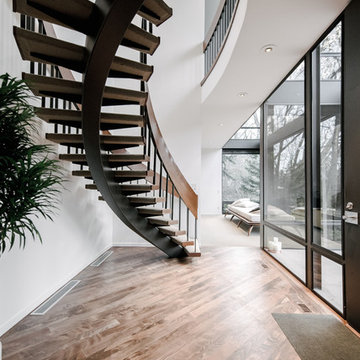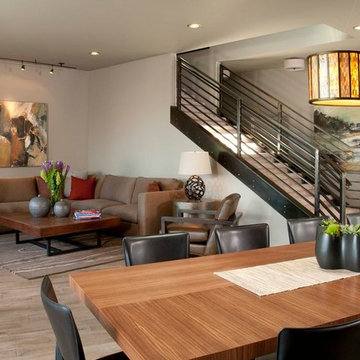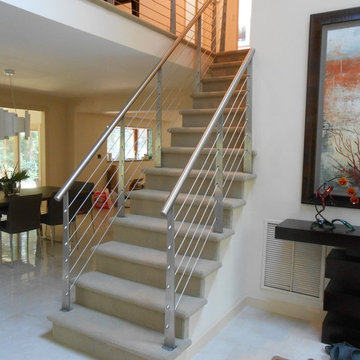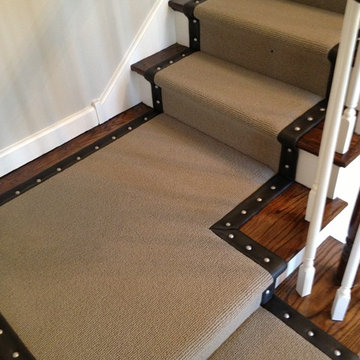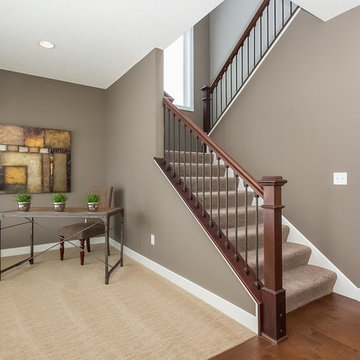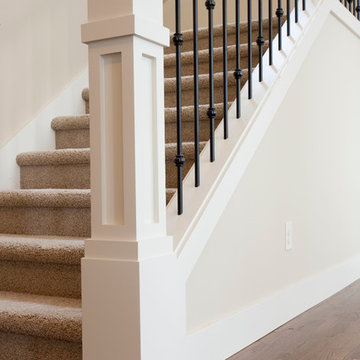Mid-sized Carpeted Staircase Design Ideas
Refine by:
Budget
Sort by:Popular Today
1 - 20 of 5,612 photos
Item 1 of 3
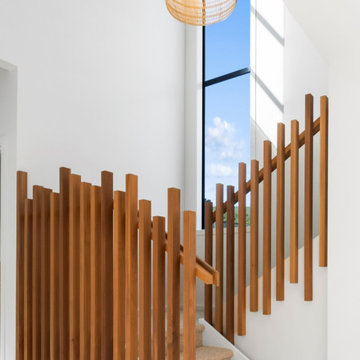
Ceilings soar to 4.5 metres, providing ample space for
windows to showcase the home’s light open spaces.
Skylights in the raked ceilings offer more opportunities
to celebrate sunshine.
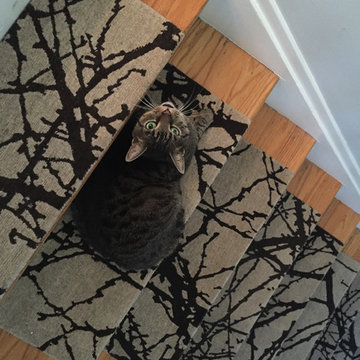
This design was inspired by the dark branches of Barberry bushes in winter seen against the white snow.
They are hand knotted in Nepal at 100 knots in pure un-dyed black sheep, (which is truly a dark expresso brown) and light Himalayan natural sheep tone (very light grey beige). The design includes six different pieces which can be arranged to form a complete picture or randomly placed for an all-over effect.
These can be custom ordered in "true" black and white, rather than in our natural un-dyed tones. Adhesive mesh is supplied with each order.
12 steps for 1,125.
single stesp for $98
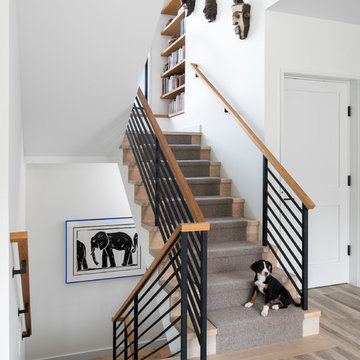
This central staircase offers access to all three levels of the home. Along side the staircase is a elevator that also accesses all 3 levels of living space.
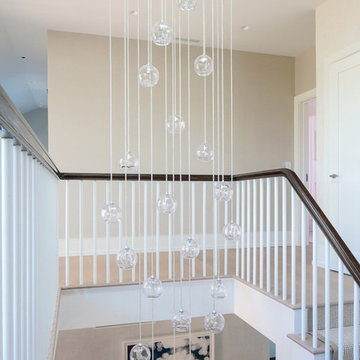
The sprawling 10,000 Square foot home is the perfect summer getaway for this beautiful young family of four. The well-established couple hired us to transform a traditional Hamptons home into a contemporary weekend delight.
Upon entering the house, you are immediately welcomed by an impressive fixture that falls from the second floor to the first - the first of the many artisanal lighting pieces installed throughout the home. The client’s lifestyle and entertaining goals were easily met with an abundance of outdoor seating, decks, balconies, and a special infinity pool and garden areas.
Project designed by interior design firm, Betty Wasserman Art & Interiors. From their Chelsea base, they serve clients in Manhattan and throughout New York City, as well as across the tri-state area and in The Hamptons.
For more about Betty Wasserman, click here: https://www.bettywasserman.com/
To learn more about this project, click here: https://www.bettywasserman.com/spaces/daniels-lane-getaway/
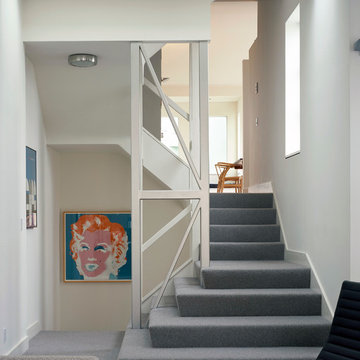
strategic layering of floor levels organized around the original central stair, the top portion of the building is a 1600 square-foot, multi-floored home, while the lower floors consist of two studio apartments – one front and one back.
Photographer Cesar Rubio
Mid-sized Carpeted Staircase Design Ideas
1

