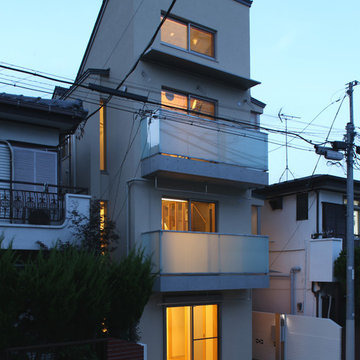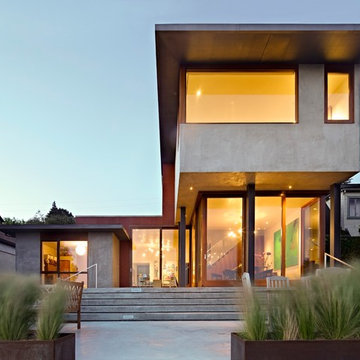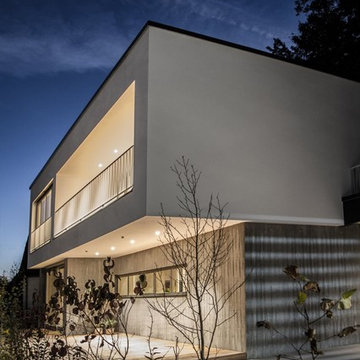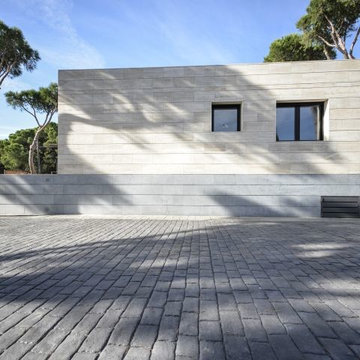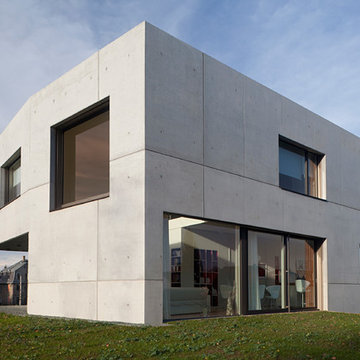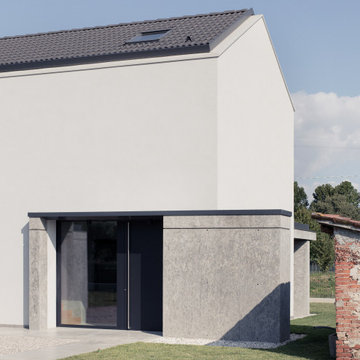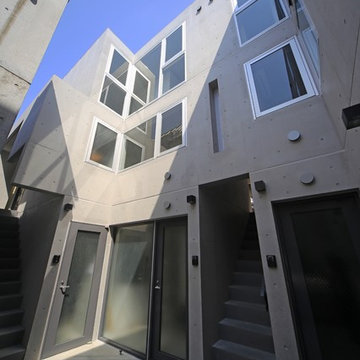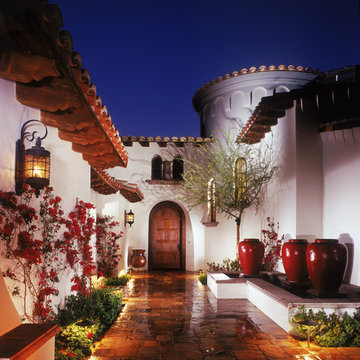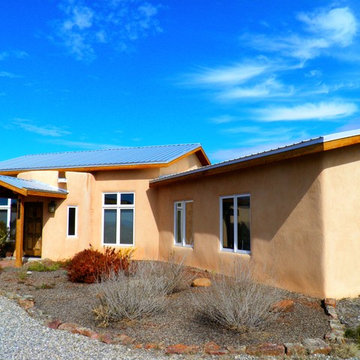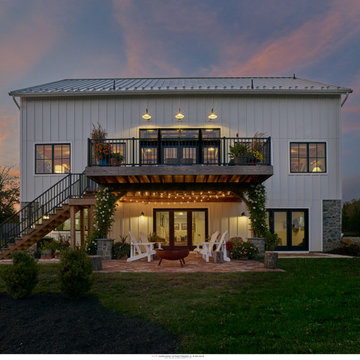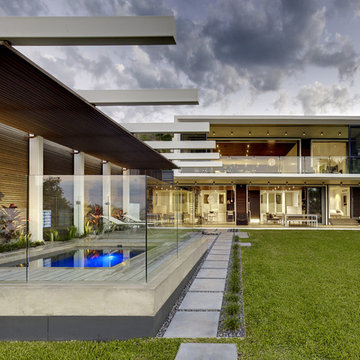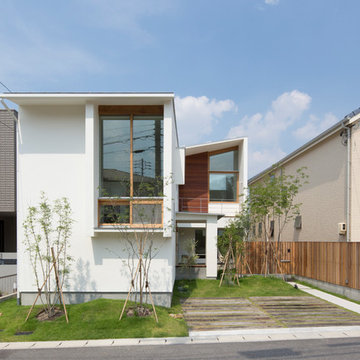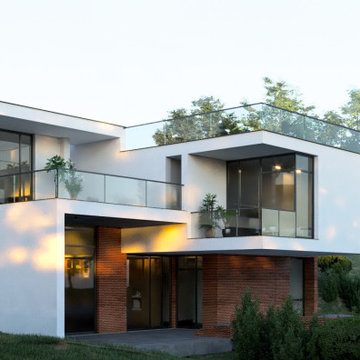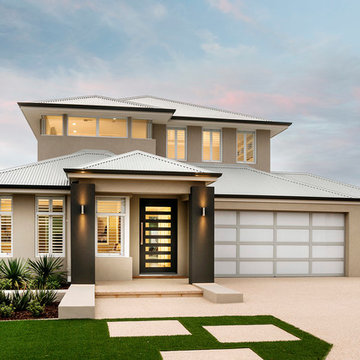Mid-sized Concrete Exterior Design Ideas
Refine by:
Budget
Sort by:Popular Today
61 - 80 of 2,808 photos
Item 1 of 3
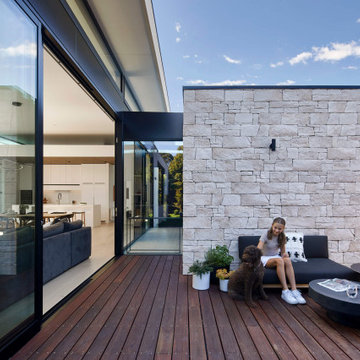
This Architecture glass house features full height windows with clean concrete and simplistic form in Mount Eliza.
We love how the generous natural sunlight fills into open living dining, kitchen and bedrooms through the large windows.
Overall, the glasshouse connects from outdoor to indoor promotes its openness to the green leafy surroundings. The different ceiling height and cantilevered bedroom gives a light and floating feeling that mimics the wave of the nearby Mornington beach.
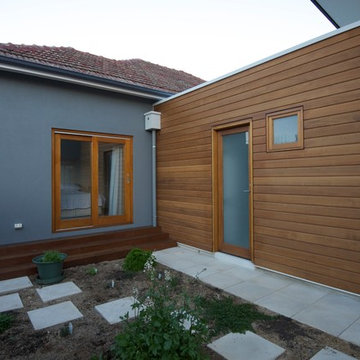
The rear of the existing garage has been converted into a sauna. the room in the middle has been remodelled as the paren's bedroom. The dressing room and en-suite exxtend into the timber clad addition on the right.
Warwick O'Brien
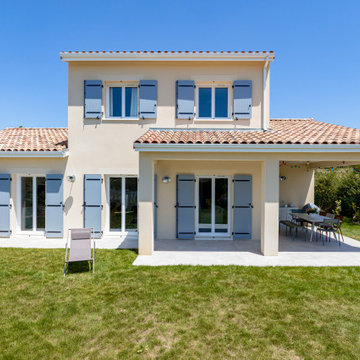
Maison contemporaine au style provençal.
La pièce de vie donne sur une terrasse couverte afin de profiter de l'espace jardin.
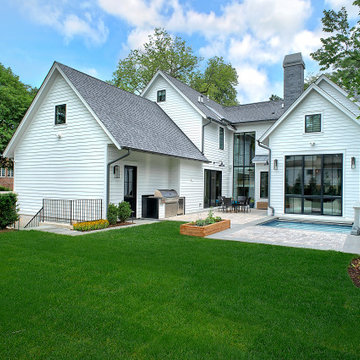
Rear elevation features Wolf 42″ outdoor, built-In, natural gas grill in stainless steel with Wolf 42″ double door & 2-drawer combo cabinet unit in stainless steel, Wolf 13″ Stainless outdoor burner module, Sub-Zero 24″ Stainless outdoor refrigerator.
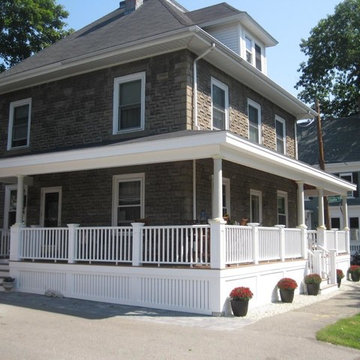
I used to walk by this house every day and I would talk with the owner, who would be outside. I mentioned that I thought his house would look good with a Farmer's Porch. He agreed and hired me!
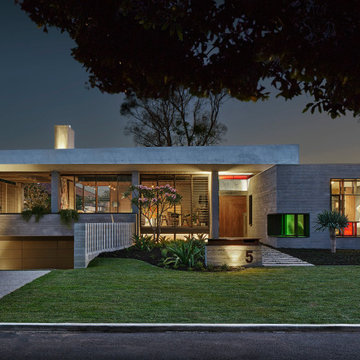
The two story house deliberately presents to the street looking like a single level house. The house is a sculptural play of solid and void with the horizontal concrete roof appearing to hover above the house.
The house has been designed to maximize winter sun penetration while providing shade through summer with excellent cross ventilation providing cooling summer breezes through the house.
Mid-sized Concrete Exterior Design Ideas
4
