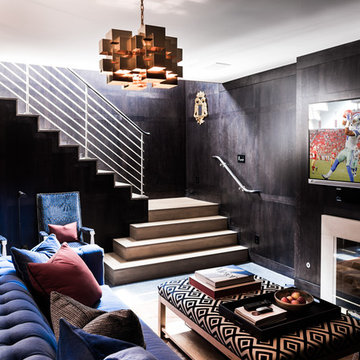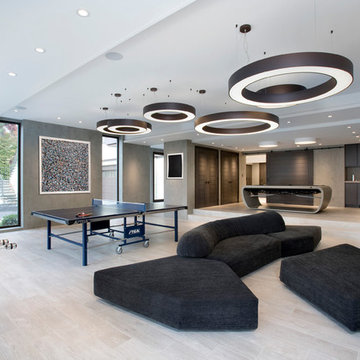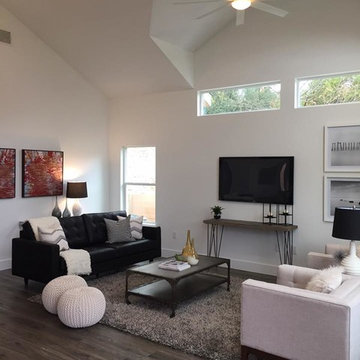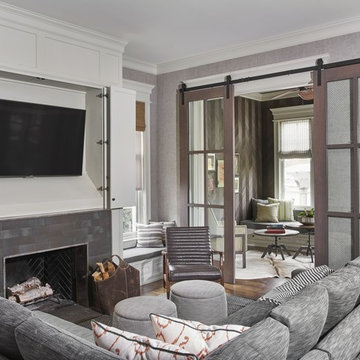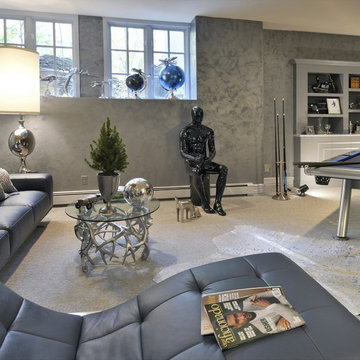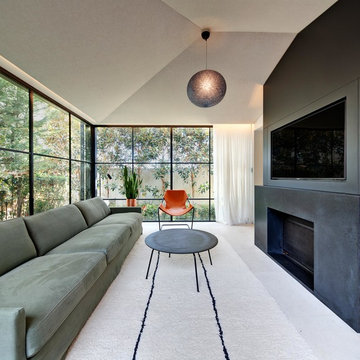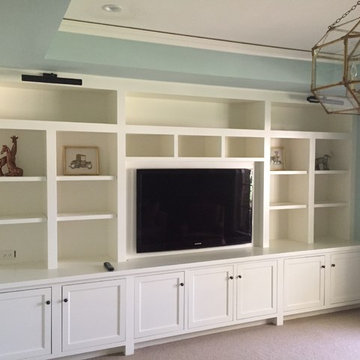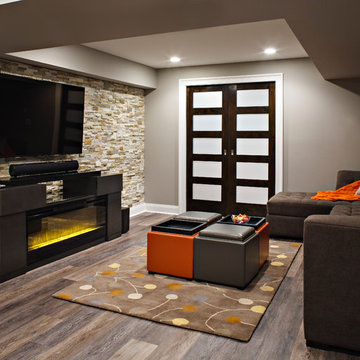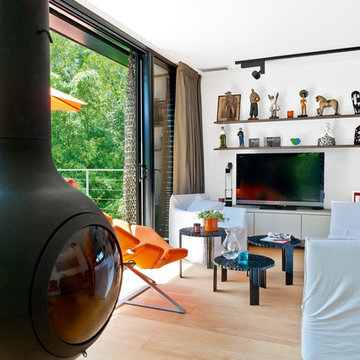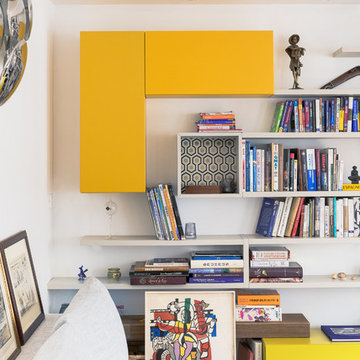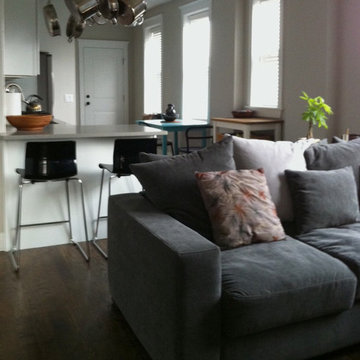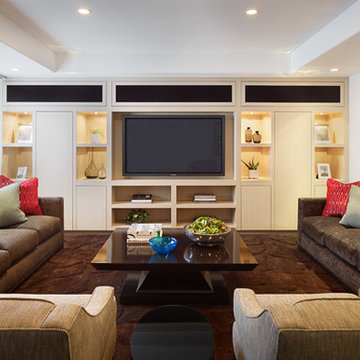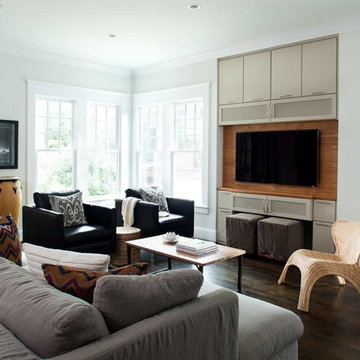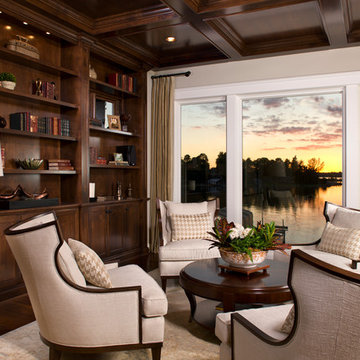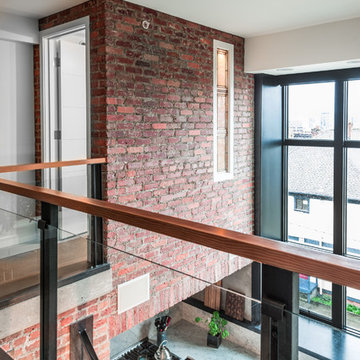Mid-sized Contemporary Family Room Design Photos
Refine by:
Budget
Sort by:Popular Today
121 - 140 of 16,477 photos
Item 1 of 3
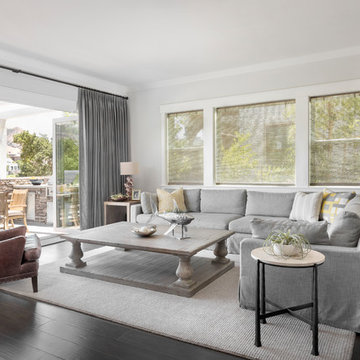
This comfortable family room is cozy and inviting, immediately adjacent to the kitchen. The large doors open to the deck and outdoor seating, making the entire space functional and spacious. Our linen window treatments are blackout lined, for optimum television viewing.

Walls were painted with 1' stripes. Floating shelves were added to back walls. Brick fireplace was painted white. TV was mounted over the mantel. Custom made 4x4' reclaimed wood coffee table was paired with a Ethan Allen leather sectional and chair/ottoman set. Paint color is Devine Ginseng.
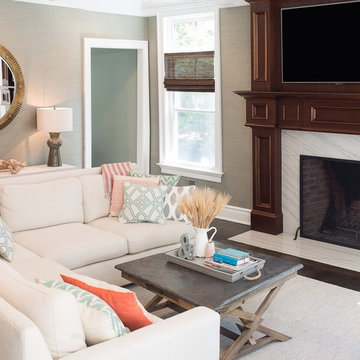
Turquoise chairs, sectional, flax sectional, natural sectional, gray grasscloth wallpaper, tv above fireplace, stained mantle, woven wood, cordless woven wood, cordless blinds, gray and whit rug, sofa table, console table, x bench, turquoise poufs, concrete coffee table, gray tray, accessories, geometric pillows
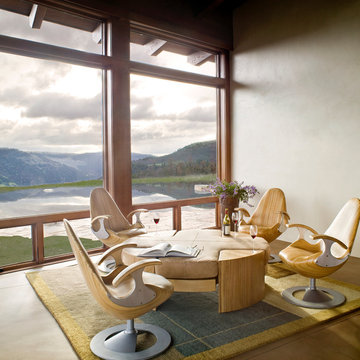
The reflecting pool visually drops over the edge of the landscape. Furniture designed by the Architect. Photo: Gibeon Photography
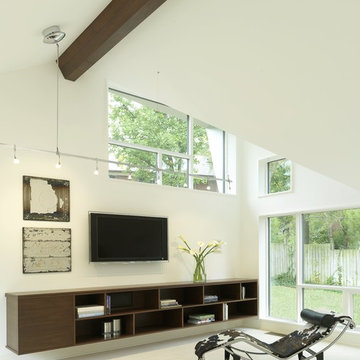
View of renovated Family Room, with custom built walnut storage wall mounted, and limestone tiles.
Alise O'Brien Photography
Mid-sized Contemporary Family Room Design Photos
7
