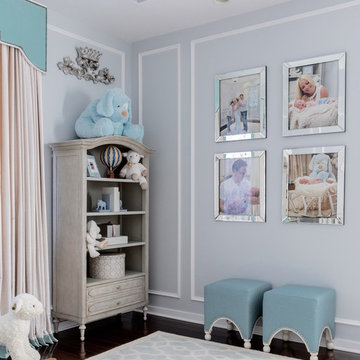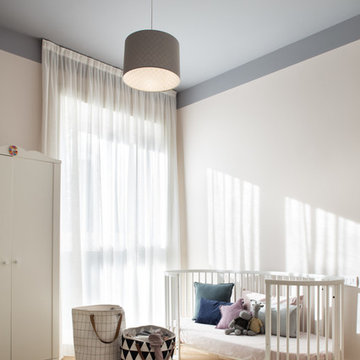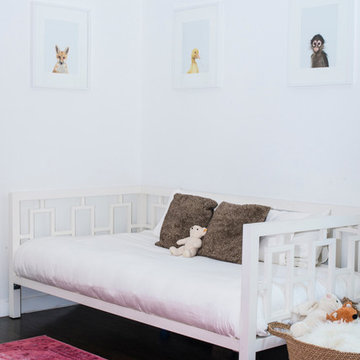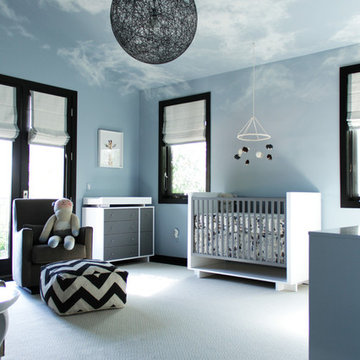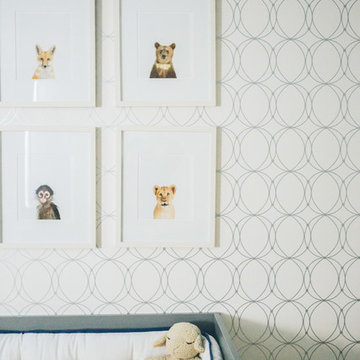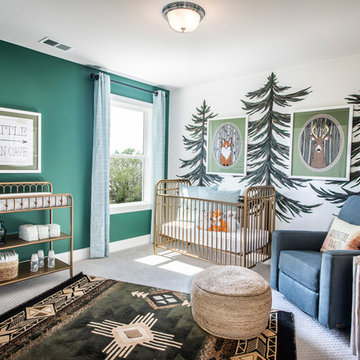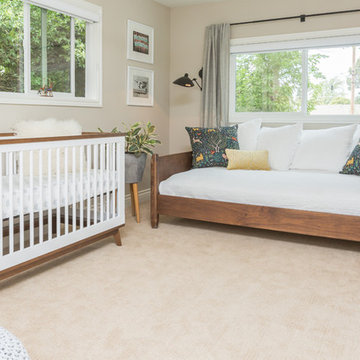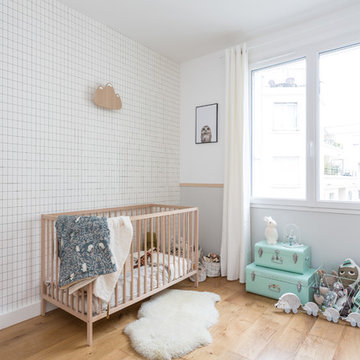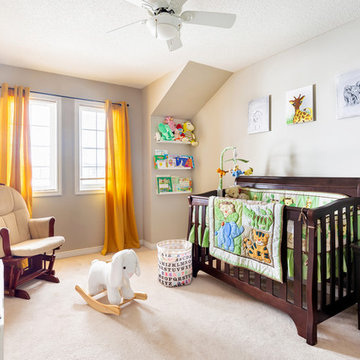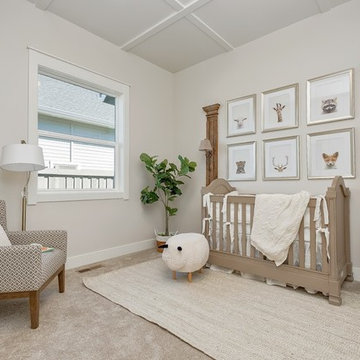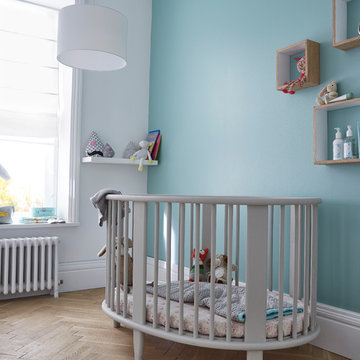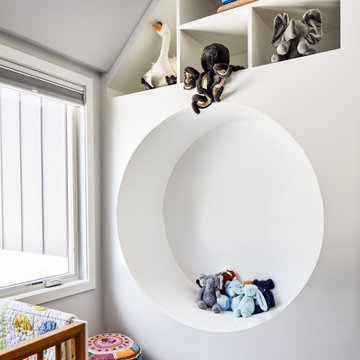Mid-sized Contemporary Nursery Design Ideas
Refine by:
Budget
Sort by:Popular Today
1 - 20 of 1,038 photos
Item 1 of 3

Our Seattle studio designed this stunning 5,000+ square foot Snohomish home to make it comfortable and fun for a wonderful family of six.
On the main level, our clients wanted a mudroom. So we removed an unused hall closet and converted the large full bathroom into a powder room. This allowed for a nice landing space off the garage entrance. We also decided to close off the formal dining room and convert it into a hidden butler's pantry. In the beautiful kitchen, we created a bright, airy, lively vibe with beautiful tones of blue, white, and wood. Elegant backsplash tiles, stunning lighting, and sleek countertops complete the lively atmosphere in this kitchen.
On the second level, we created stunning bedrooms for each member of the family. In the primary bedroom, we used neutral grasscloth wallpaper that adds texture, warmth, and a bit of sophistication to the space creating a relaxing retreat for the couple. We used rustic wood shiplap and deep navy tones to define the boys' rooms, while soft pinks, peaches, and purples were used to make a pretty, idyllic little girls' room.
In the basement, we added a large entertainment area with a show-stopping wet bar, a large plush sectional, and beautifully painted built-ins. We also managed to squeeze in an additional bedroom and a full bathroom to create the perfect retreat for overnight guests.
For the decor, we blended in some farmhouse elements to feel connected to the beautiful Snohomish landscape. We achieved this by using a muted earth-tone color palette, warm wood tones, and modern elements. The home is reminiscent of its spectacular views – tones of blue in the kitchen, primary bathroom, boys' rooms, and basement; eucalyptus green in the kids' flex space; and accents of browns and rust throughout.
---Project designed by interior design studio Kimberlee Marie Interiors. They serve the Seattle metro area including Seattle, Bellevue, Kirkland, Medina, Clyde Hill, and Hunts Point.
For more about Kimberlee Marie Interiors, see here: https://www.kimberleemarie.com/
To learn more about this project, see here:
https://www.kimberleemarie.com/modern-luxury-home-remodel-snohomish

Check out our latest nursery room project for lifestyle influencer Dani Austin. Art deco meets Palm Springs baby! This room is full of whimsy and charm. Soft plush velvet, a feathery chandelier, and pale nit rug add loads of texture to this room. We could not be more in love with how it turned out!

This child's bedroom is pretty in pink! A flower wallpaper adds a unique ceiling detail as does the flower wall art above the crib!

Alexey Gold-Dvoryadkin
Please see link for rug:
https://shopyourdecor.com/products/rainbow-geometric-rug
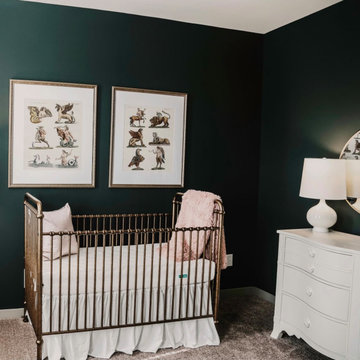
Whether your goal is to redefine an existing space, or create an entirely new footprint, Hallowed Home will guide you through the process - offering a full spectrum of design services.
Our mission is simple; craft a well appointed sanctuary. Bold, livable luxury.
About the Owner I Lauren Baldwin
Lauren’s desire to conceptualize extraordinary surroundings, along with her ability to foster lasting relationships, was the driving force behind Hallowed Home’s inception. Finding trends far too underwhelming, she prefers to craft distinctive spaces that remain relevant.
Specializing in dark and moody transitional interiors; Lauren’s keen eye for refined coziness, coupled with a deep admiration of fine art, enable her unique design approach.
With a personal affinity for classic American and stately English styles; her perspective exudes a rich, timeless warmth.
Despite her passion for patrons that aren’t ‘afraid of the dark’; she is no stranger to a myriad of artistic styles and techniques. She aims to discover what truly speaks to her clients - and execute.
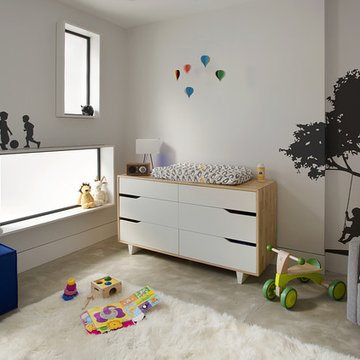
The nursery playfully incorporates framed interior windows which ‘borrow’ light from the main living space.
Photos by Eric Roth.
Construction by Ralph S. Osmond Company.
Green architecture by ZeroEnergy Design.
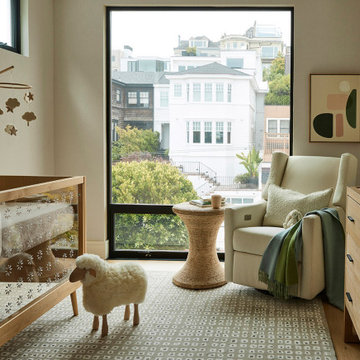
Our San Francisco studio designed this beautiful four-story home for a young newlywed couple to create a warm, welcoming haven for entertaining family and friends. In the living spaces, we chose a beautiful neutral palette with light beige and added comfortable furnishings in soft materials. The kitchen is designed to look elegant and functional, and the breakfast nook with beautiful rust-toned chairs adds a pop of fun, breaking the neutrality of the space. In the game room, we added a gorgeous fireplace which creates a stunning focal point, and the elegant furniture provides a classy appeal. On the second floor, we went with elegant, sophisticated decor for the couple's bedroom and a charming, playful vibe in the baby's room. The third floor has a sky lounge and wine bar, where hospitality-grade, stylish furniture provides the perfect ambiance to host a fun party night with friends. In the basement, we designed a stunning wine cellar with glass walls and concealed lights which create a beautiful aura in the space. The outdoor garden got a putting green making it a fun space to share with friends.
---
Project designed by ballonSTUDIO. They discreetly tend to the interior design needs of their high-net-worth individuals in the greater Bay Area and to their second home locations.
For more about ballonSTUDIO, see here: https://www.ballonstudio.com/
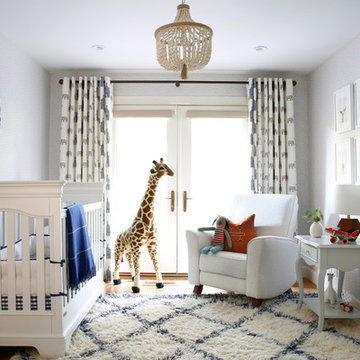
The nursery pictured in this article was the bedroom of this family’s first child, a girl, which we had previously designed for her in 2015, and with a few changes, is now the nursery for her little brother. The wall coverings, light fixture, glider chair, and other furnishings all carried over from first to second, girl to boy. To update the room, we selected new drapery, in a fun, animal pattern, by Katie Ridder (via Holland and Cherry) and a beautiful high-quality wool rug from STARK, in a blue stripe that may stay relevant until college.
Photo Credit: Mo Saito
Mid-sized Contemporary Nursery Design Ideas
1
