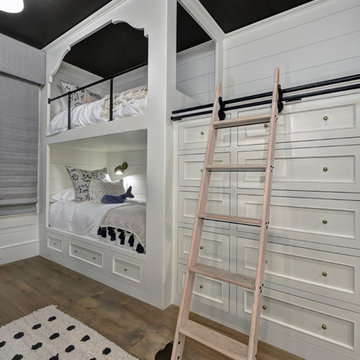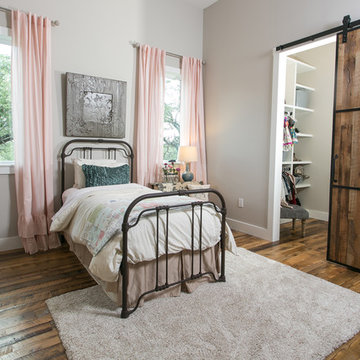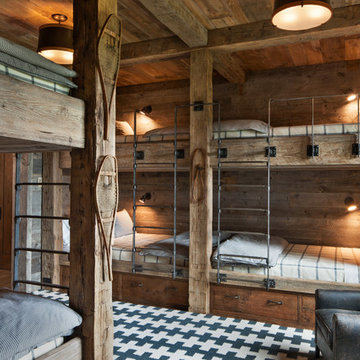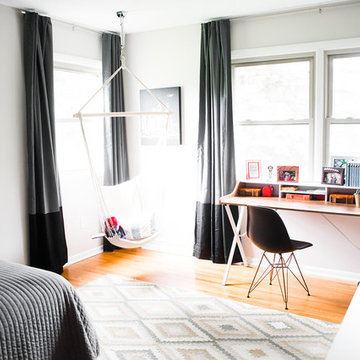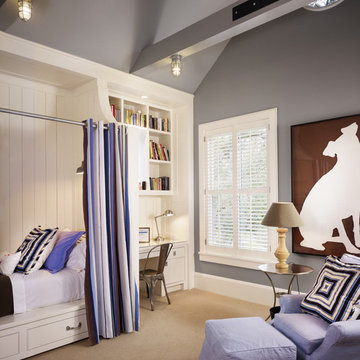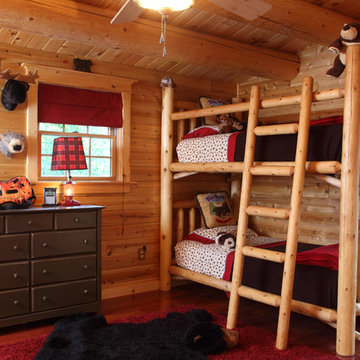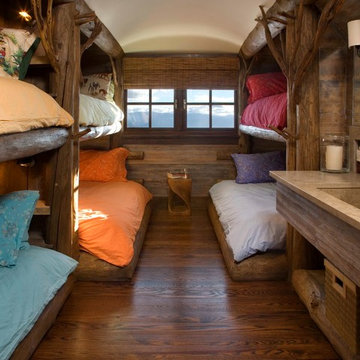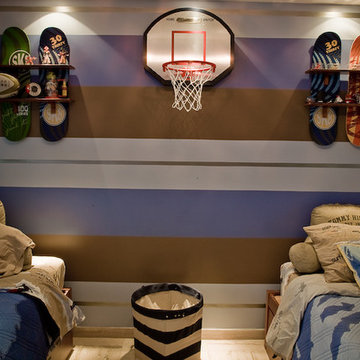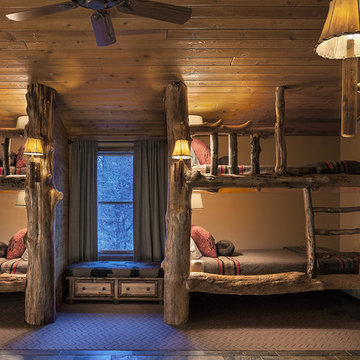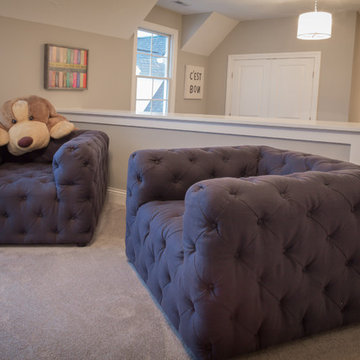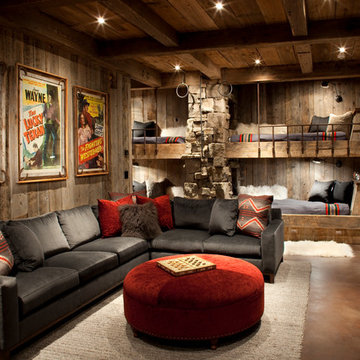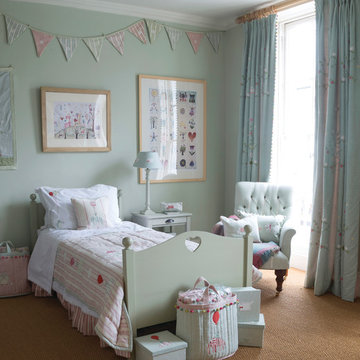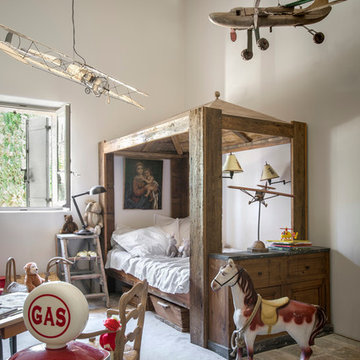Mid-sized Country Kids' Room Design Ideas
Refine by:
Budget
Sort by:Popular Today
121 - 140 of 1,178 photos
Item 1 of 3
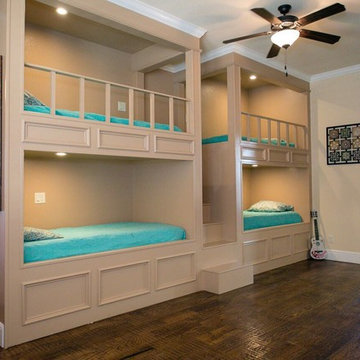
Our clients created the best sleepover spot ever for their lucky kids! This custom built-in bunk bed quad features individual lighting and electrical outlets for devices. Directly across from the bed wall, a large built in entertainment center, storage cabinets and homework desks help keep the room clutter free and organized.
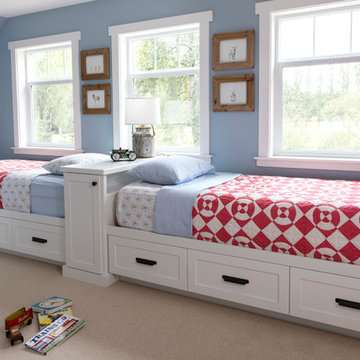
This built-in created a space for beds, nightstand and storage all on one wall.
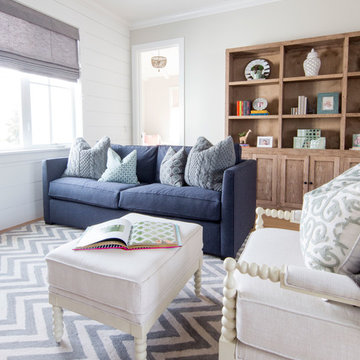
California casual vibes in this Newport Beach farmhouse!
Interior Design + Furnishings by Blackband Design
Home Build + Design by Graystone Custom Builders
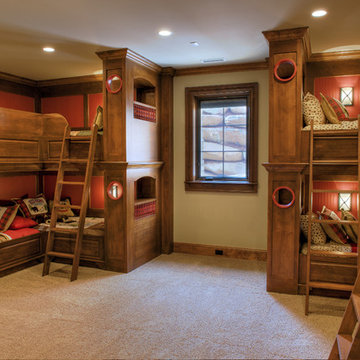
The spacious bunk room for 8 grandchildren also features baths for the boys and for the girls. It includes exquisite tile detail appropriate for each gender.

Thoughtful design and detailed craft combine to create this timelessly elegant custom home. The contemporary vocabulary and classic gabled roof harmonize with the surrounding neighborhood and natural landscape. Built from the ground up, a two story structure in the front contains the private quarters, while the one story extension in the rear houses the Great Room - kitchen, dining and living - with vaulted ceilings and ample natural light. Large sliding doors open from the Great Room onto a south-facing patio and lawn creating an inviting indoor/outdoor space for family and friends to gather.
Chambers + Chambers Architects
Stone Interiors
Federika Moller Landscape Architecture
Alanna Hale Photography
Mid-sized Country Kids' Room Design Ideas
7

