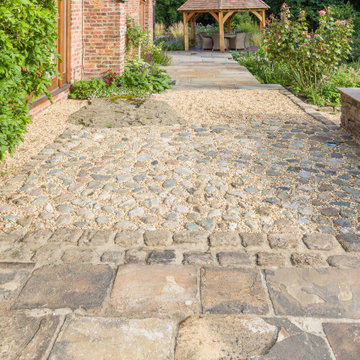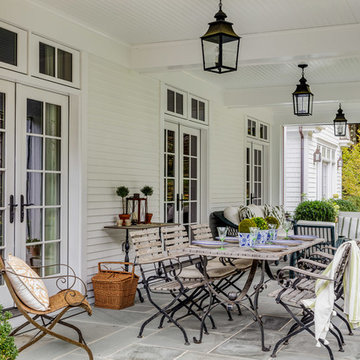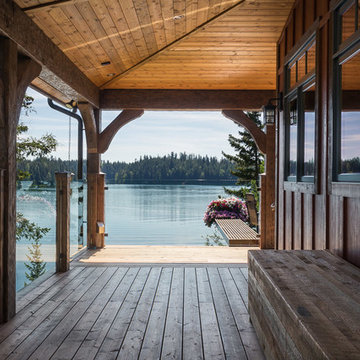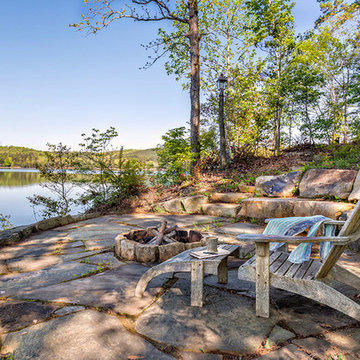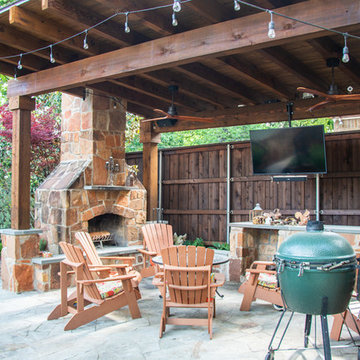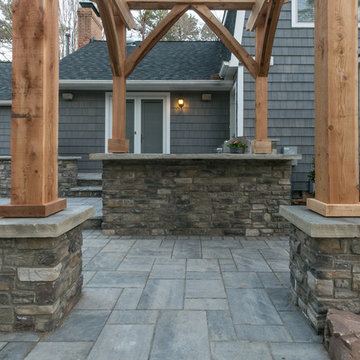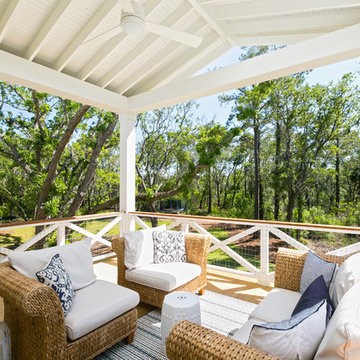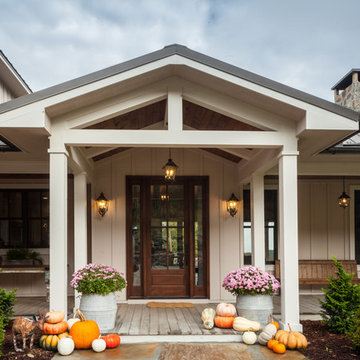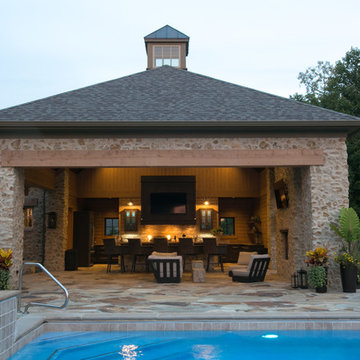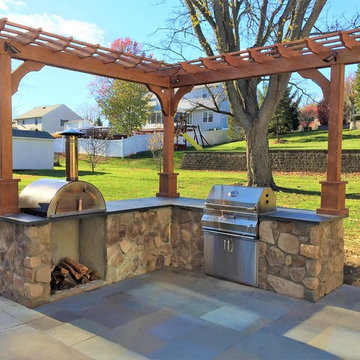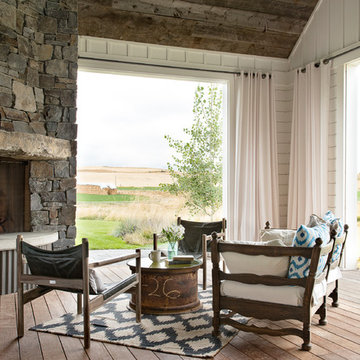Refine by:
Budget
Sort by:Popular Today
161 - 180 of 19,706 photos
Item 1 of 3
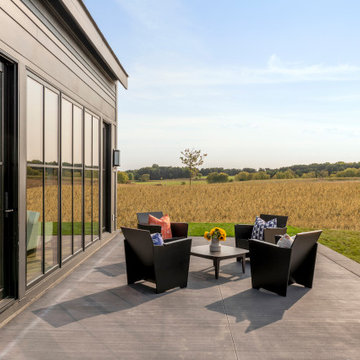
Eye-Land: Named for the expansive white oak savanna views, this beautiful 5,200-square foot family home offers seamless indoor/outdoor living with five bedrooms and three baths, and space for two more bedrooms and a bathroom.
The site posed unique design challenges. The home was ultimately nestled into the hillside, instead of placed on top of the hill, so that it didn’t dominate the dramatic landscape. The openness of the savanna exposes all sides of the house to the public, which required creative use of form and materials. The home’s one-and-a-half story form pays tribute to the site’s farming history. The simplicity of the gable roof puts a modern edge on a traditional form, and the exterior color palette is limited to black tones to strike a stunning contrast to the golden savanna.
The main public spaces have oversized south-facing windows and easy access to an outdoor terrace with views overlooking a protected wetland. The connection to the land is further strengthened by strategically placed windows that allow for views from the kitchen to the driveway and auto court to see visitors approach and children play. There is a formal living room adjacent to the front entry for entertaining and a separate family room that opens to the kitchen for immediate family to gather before and after mealtime.

Located in far West North Carolina this soft Contemporary styled home is the perfect retreat. Judicious use of natural locally sourced stone and Cedar siding as well as steel beams help this one of a kind home really stand out from the crowd.
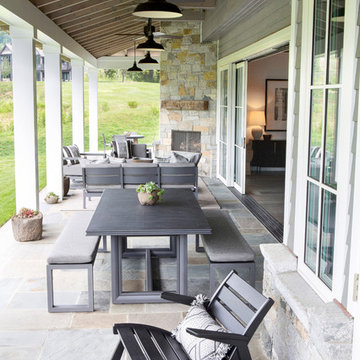
Architectural advisement, Interior Design, Custom Furniture Design & Art Curation by Chango & Co
Photography by Sarah Elliott
See the feature in Rue Magazine
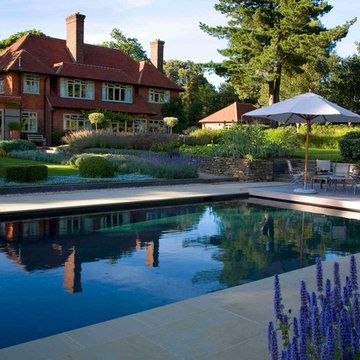
Guncast designed a classic but stunning addition to this old historical building set in the Surrey Hills. An outdoor swimming pool seemed like a perfect solution for the clients to relax overlooking to the stunning landscape. The dark green mosaic tiled swimming pool has an automatic cover. The swimming pool, positioned in the garden, with easy access to the house, boasts a large patio surround in pale stone allowing the clients to relax and socialise in the sunshine. Working amongst the backdrop of the rolling Surrey Hills, enabled Guncast to create the natural and classic design for the swimming pool. Guncast also worked closely with the architect to ensure the planting and landscaping around the swimming pool was effective and provided the right feel for the pool.
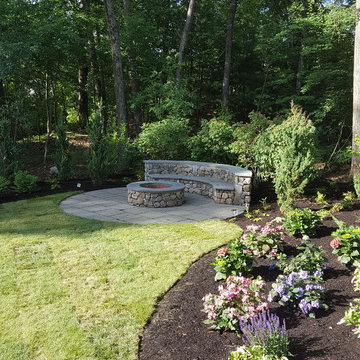
This project began as woods and was transformed into a two tier garden with some open lawn space, beautiful fire pit and seating wall and a second irregular patio with planted joints. Can't wait for this garden to grow in!
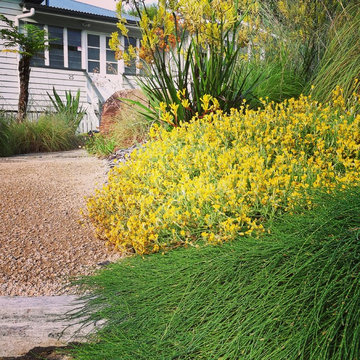
Drought tolerant Australian Native Planting design adds colour and interest to the entry of this Queenslander home.
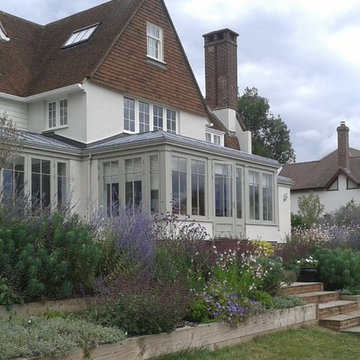
These terraced planting beds are constructed of sleepers to reduce costs and to suit the style of the house. The steps have paved treads to match the upper terrace and the risers are of brick to match the house. Planting includes Euphorbia, Gaura, Geranium and Salvia Purple Rain
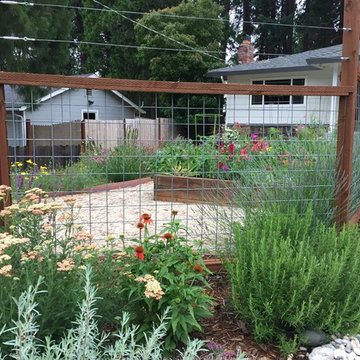
This is their garden about a year later. Native and drought tolerant plants fill the area between the street and the set-back deer fence. The fence is transparent to keep a friendly face to neighbors.
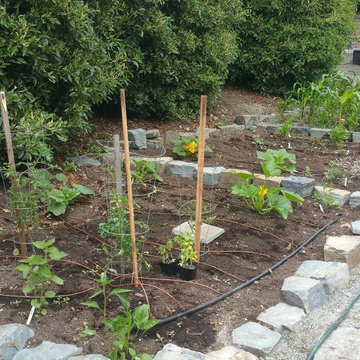
Really fun project featuring:
Drystack retaining walls using 14 tons of Cabinet Gorge wall block
Juniper raised beds, stained
Pergola, stain
Irregular Flagstone Patio 165 sq foot Bluestone featuring many extra large pieces
Cut bluestone risers for main stair case
Raspberry Trellis
Cucumber/squash trellis
Galvanized Horse Trough Planters, both oblong and circular, including a double stacked one in lower area.
200+ foot long fence extension + gate.
Wetland buffer planting of both ornamental and edible varieties of plants
4 zone, complete automatic drip system with micro valve (manual) controls on all beds
Mid-sized Country Outdoor Design Ideas
9






