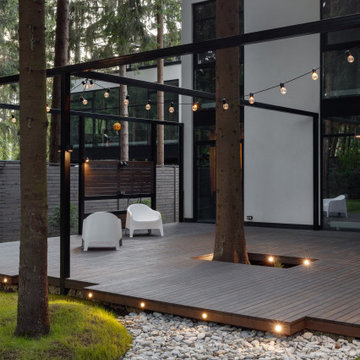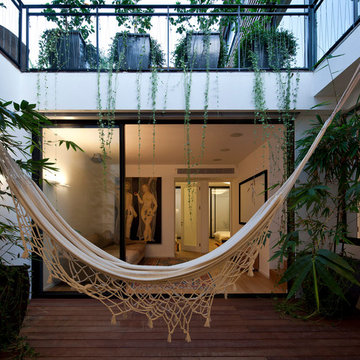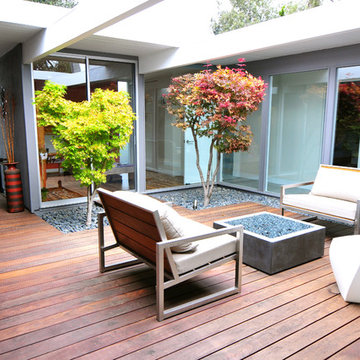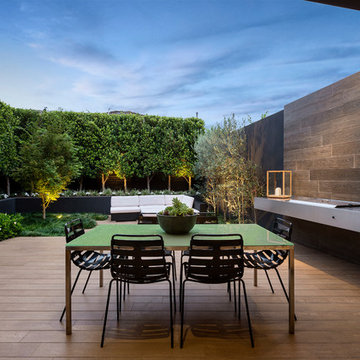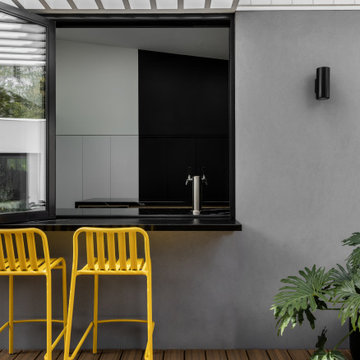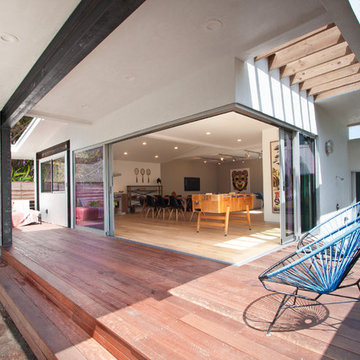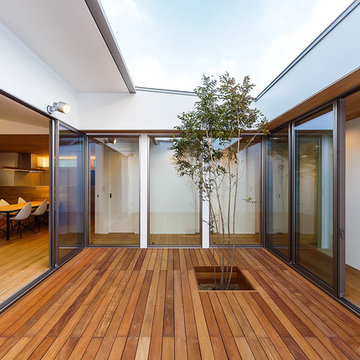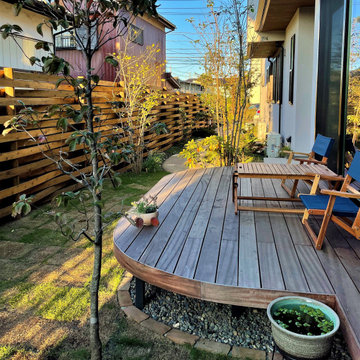Mid-sized Courtyard Deck Design Ideas
Refine by:
Budget
Sort by:Popular Today
1 - 20 of 401 photos
Item 1 of 3

Trees, wisteria and all other plantings designed and installed by Bright Green (brightgreen.co.uk) | Decking and pergola built by Luxe Projects London | Concrete dining table from Coach House | Spike lights and outdoor copper fairy lights from gardentrading.co.uk
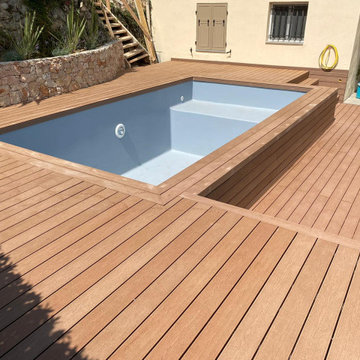
Terrasse en composite réalisée par la société MG Couverture avec nos lames de terrasse Silvadec.
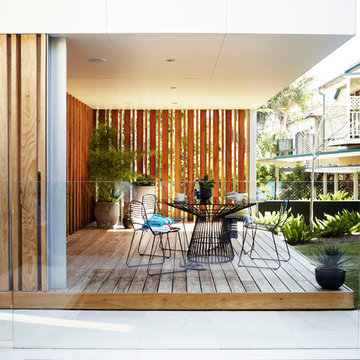
Courtyard style garden with exposed concrete and timber cabana. The swimming pool is tiled with a white sandstone, This courtyard garden design shows off a great mixture of materials and plant species. Courtyard gardens are one of our specialties. This Garden was designed by Michael Cooke Garden Design. Effective courtyard garden is about keeping the design of the courtyard simple. Small courtyard gardens such as this coastal garden in Clovelly are about keeping the design simple.
The swimming pool is tiled internally with a really dark mosaic tile which contrasts nicely with the sandstone coping around the pool.
The cabana is a cool mixture of free form concrete, Spotted Gum vertical slats and a lined ceiling roof. The flooring is also Spotted Gum to tie in with the slats.
Photos by Natalie Hunfalvay
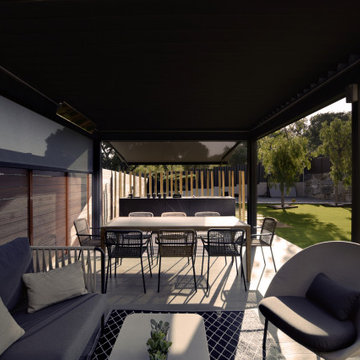
Espectacular espacio exterior donde el cliente queria una cocina, con barbacoa, fogón para paellas y fregadero. Nuestra cocina de exterior Novara Outdoor Kitchens es perfecta para ello. Totalmente resistente a la intemperie y a todas las adversidades, Novara es la marca de cocinas de exterior de diseño para las terrazas más lujosas. www.novara.es
El espacio fue diseñado por Xavier Boronat, paisajista, en colaboración con Pelusa Ruiz de Pelusa Estudio. Fotografía de nuestro querido Javier Sardá.
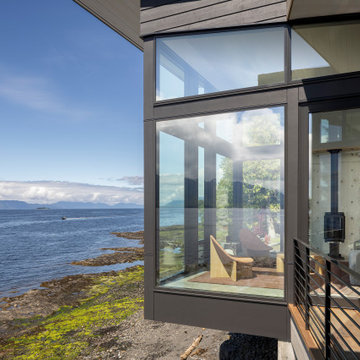
Perfectly suited for wildlife watching, a small deck spans the space between the two main volumes. Photography: Andrew Pogue Photography.
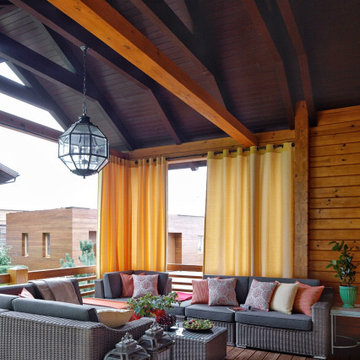
Терраса дома из клееного бруса ДМИТРОВ
Архитектор Александр Петунин
Строительство ПАЛЕКС дома из клееного бруса
Интерьер Марина Гаськова
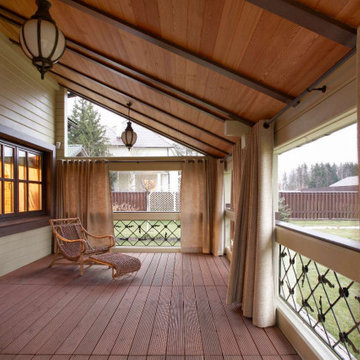
Терраса дома из клееного бруса АЛЯСКА
Архитектор Александр Петунин
Строительство ПАЛЕКС дома из клееного бруса
Мебель интерьер - хозяева дома
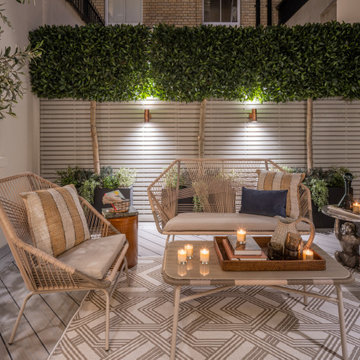
Green wall and all plantings designed and installed by Bright Green (brightgreen.co.uk) | Decking by Luxe Projects London | Nillo Grey/Taupe Outdoor rug from Benuta | Copa garden lounge furniture set & Sacha burnt orange garden stool, both from Made.com | 'Regent' raw copper wall lights & Fulbrook rectangular mirror from gardentrading.co.uk
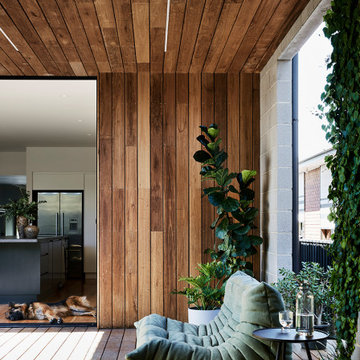
A raised sheltered deck bridges the main body of the house with a rear pavilion. Blackbutt timber flooring and decking boards (which continue up the exterior walls and ceiling soffits) are used to contrast with the cooler material tone of the exterior steel cladding.
Photo by Tess Kelly.
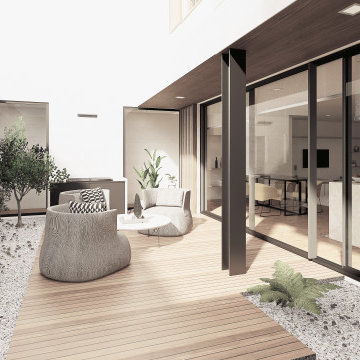
La terraza corresponde al patio interior de manzana, anteriormente usado como corral. Este patio contiene un volumen en la parte posterior del solar, de una sola altura donde se ubica la habitación principal de la vivienda con baño interior.
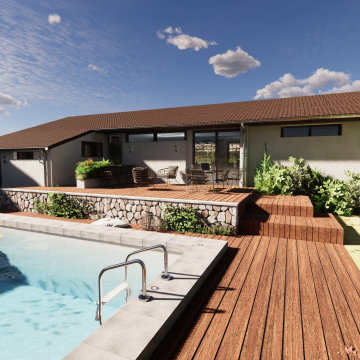
Devant la maison, on retrouve une très vaste terrasse en bois. Celle-ci est sur plusieurs niveaux, elle accueille un salon de jardin et encadre la piscine.
Mid-sized Courtyard Deck Design Ideas
1
