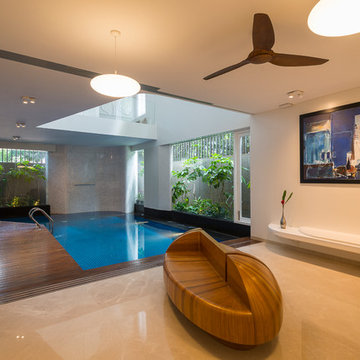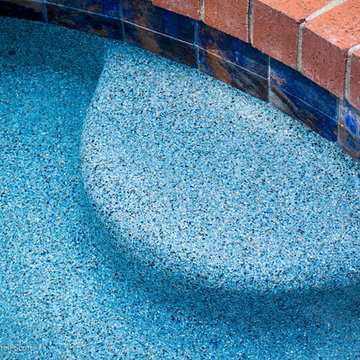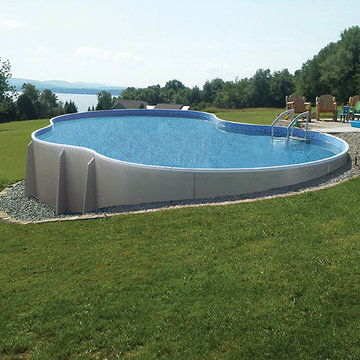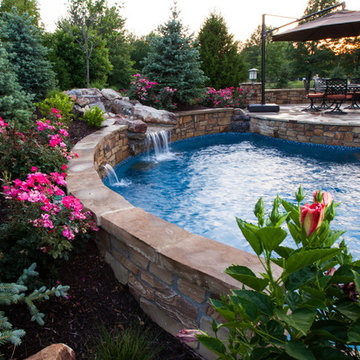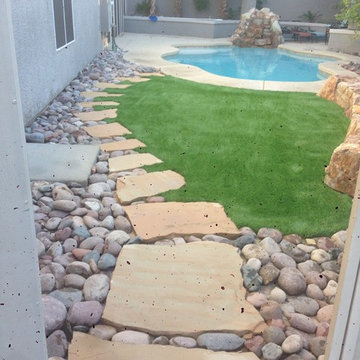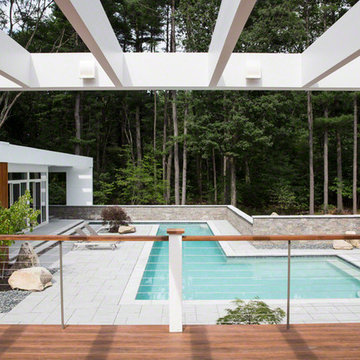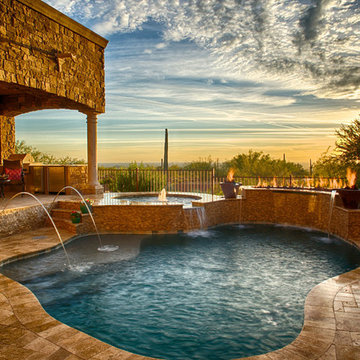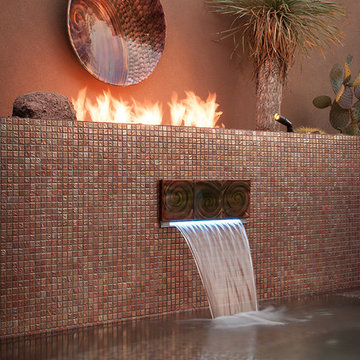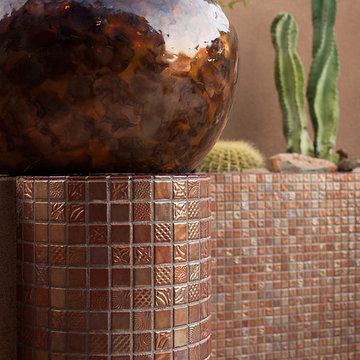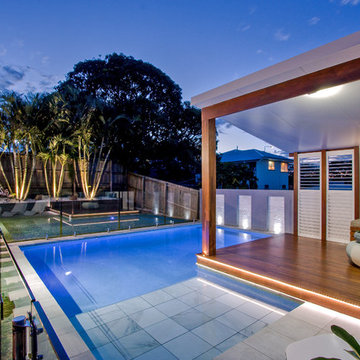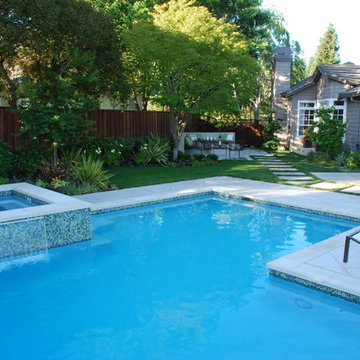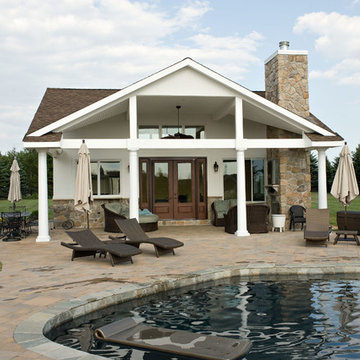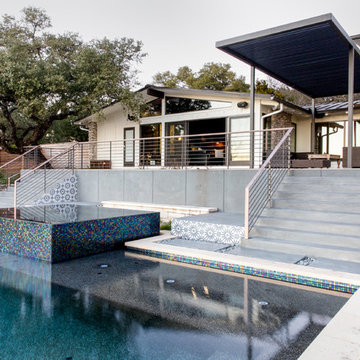Mid-sized Custom-shaped Pool Design Ideas
Refine by:
Budget
Sort by:Popular Today
41 - 60 of 15,785 photos
Item 1 of 3
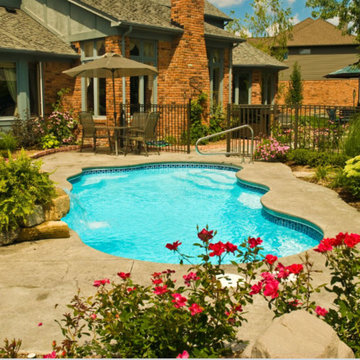
A Viking Fiberglass pool is the perfect centerpiece to this stunning backyard. The Bermuda model fits perfectly with the home and landscape. This pool was installed by The Pool Guyz in Virginia Beach, VA in 2008.
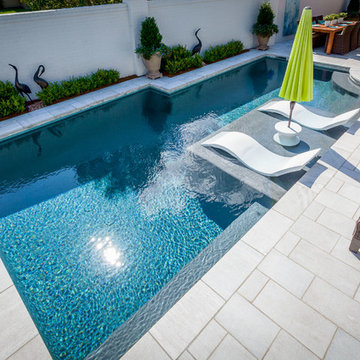
In-Pool furniture by Ledge Lounger: www.ledgeloungers.com
Pool by Seguin Pools: www.seguinpoolsla.com/
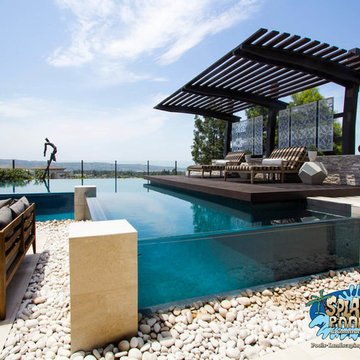
Located at the Toll Brothers Model Homes the Enclave at Yorba Linda. Toll Brothers envisioned a raised overflow pool with glass walls, allowing guests to see underwater from the outside. Extensive care was taken during the difficult design and build process to ensure that excellence was achieved and Toll Brothers was completely enamored with the results.
This pool features a very modern look with straight, clean lines, square columns and LED lights accenting the acrylic pool walls. The bar area touts an acrylic wall and in-pool bar stools, while the tile inside the pool matches the house, bringing continuity to the entire space.
An extreme amount of coordination was required for the 2.5 inch thick pieces of acrylic to fit perfectly within the slots on the columns while still maintaining the structural integrity of the pool. We were in continual communication with the structural engineer and acrylic manufacturer, ensuring that each piece fit perfectly. The completed acrylic walls were then craned over the house due to their weight.
With a vanishing edge on the front three sections and a negative edge along the back, it was absolutely imperative that the pool was perfectly level and that the water filtration system operated perfectly so that the flow was even over each wall. The water cascading over the front walls collects in a trough that ties into to the rear negative edge basin, where it recirculates back into the pool.
The rear negative edge was designed so as not to distract from the breathtaking view of the valley below, while the lounging deck overhangs the pool with a freestanding cover ensuring that the view is completely unobstructed.
An elegant piece of artwork frames the back of the pool, completing the look for this intriguing swimming pool.
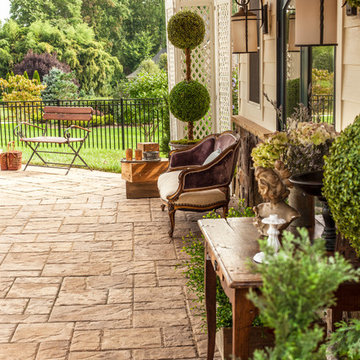
The front of this poolhouse is a show-stopper with a covered paver patio.
The ceiling of the pavilion is outfitted with a fan to keep you cool on hot summer days.
*Photograph by Techo-Bloc
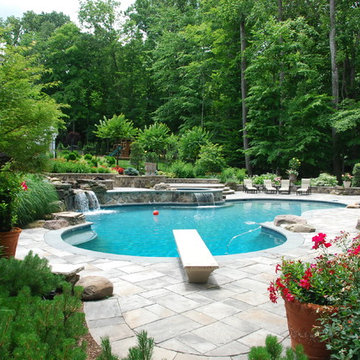
Our client constructed their new home on five wooded acres in Northern Virginia, and they requested our firm to help them design the ultimate backyard retreat complete with custom natural look pool as the main focal point. The pool was designed into an existing hillside, adding natural boulders and multiple waterfalls, raised spa. Next to the spa is a raised natural wood burning fire pit for those cool evenings or just a fun place for the kids to roast marshmallows.
The extensive Techo-bloc Inca paver pool deck, a large custom pool house complete with bar, kitchen/grill area, lounge area with 60" flat screen TV, full audio throughout the pool house & pool area with a full bath to complete the pool area.
For the back of the house, we included a custom composite waterproof deck with lounge area below, recessed lighting, ceiling fans & small outdoor grille area make this space a great place to hangout. For the man of the house, an avid golfer, a large Southwest synthetic putting green (2000 s.f.) with bunker and tee boxes keeps him on top of his game. A kids playhouse, connecting flagstone walks throughout, extensive non-deer appealing landscaping, outdoor lighting, and full irrigation fulfilled all of the client's design parameters.
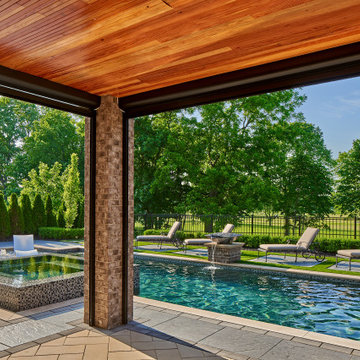
Outdoor living space with custom pool and spa, fire and water bowls and custom patio with built in fire pit
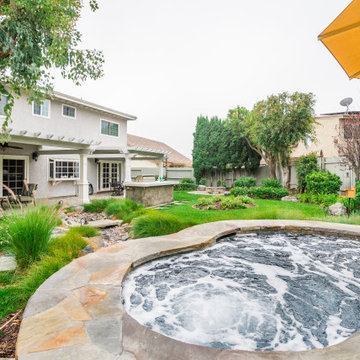
An aboveground spa features stone coping, spill way, stone tile, natural stone veneer, Pebble Tec plaster, and seating for ten. It's surrounded by a natural dry creek bed, California coastal plants, BBQ island, fire pit, and covered patio.
Mid-sized Custom-shaped Pool Design Ideas
3
