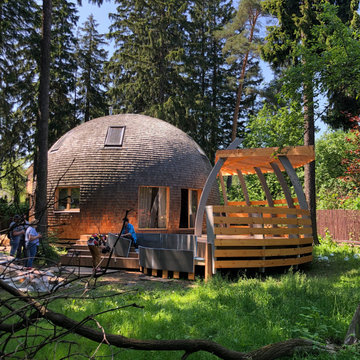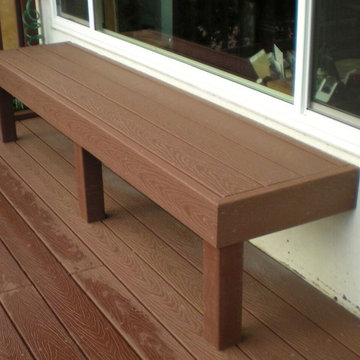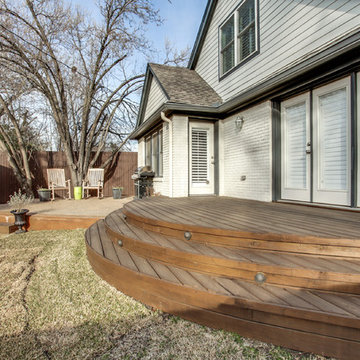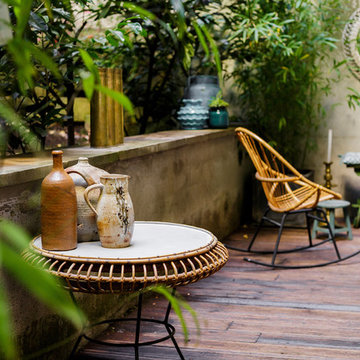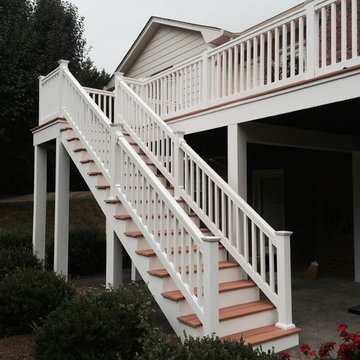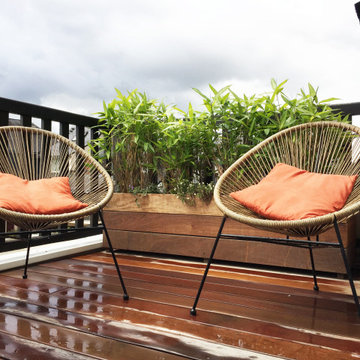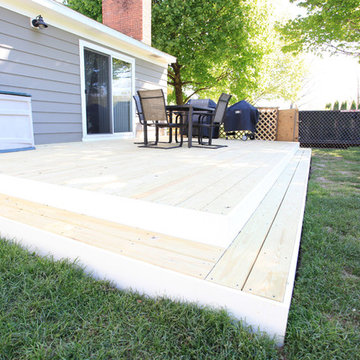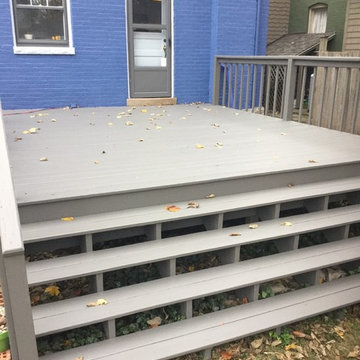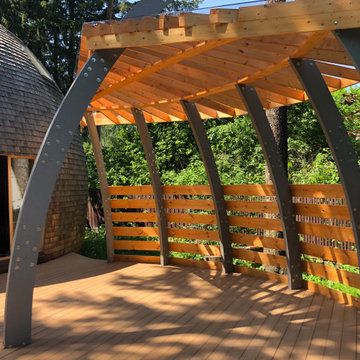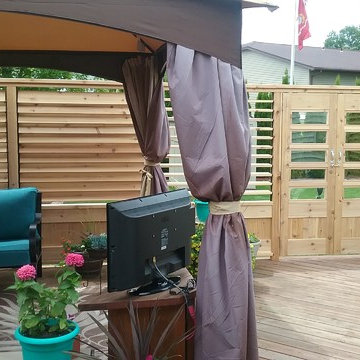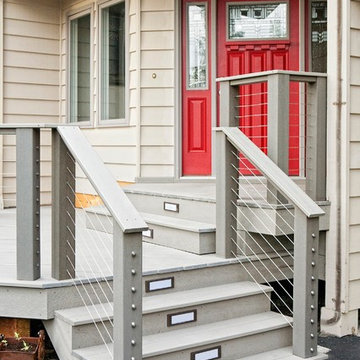Mid-sized Deck Design Ideas
Refine by:
Budget
Sort by:Popular Today
101 - 120 of 966 photos
Item 1 of 3
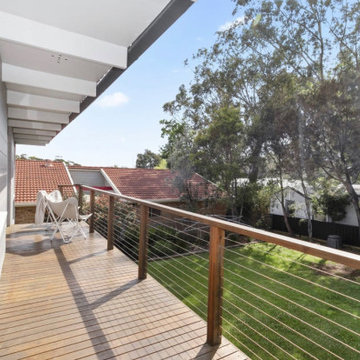
Beautiful stained decking to match the interior stained floorboards. A new gus-strut window also invites the outdoors inside- perfect for entertaining.
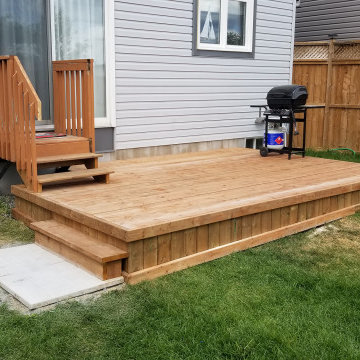
I wasn't kidding when I said we are asked for this deck design a LOT! We built a 10' x 16' pressure treated deck today, which features skirting and stairs.
This type of layout is cost effective and incorporates the existing builder deck, which eliminates the need for a removal and disposal charge. A simple cut of the existing stairs (or in this case they were rebuilt due to age) is all you need!
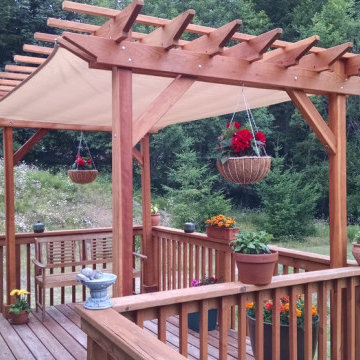
With over 50 different combinations in sizes and styles, your can customize your Best Redwood Pergola the way you want. If you are looking for a special design, please contact us. Choose from:
Deck Pergolas.
Attached Pergolas.
Arched Pergolas.
Lattice Pergolas.
Custom Pergolas.
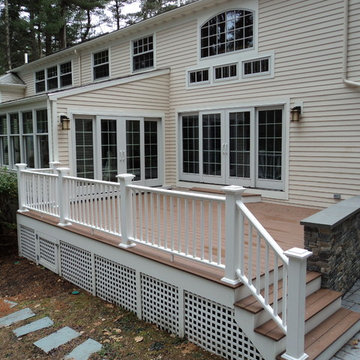
With two access points to this deck, you know it will get lots of summertime use. The lattice and stonework finish the look.
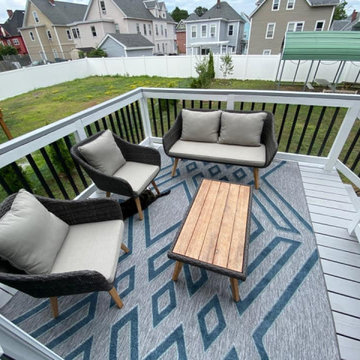
Before and After on breathing new life into an existing deck. Railing was repaired and all wood was sanded and painted/stained with modern colors.
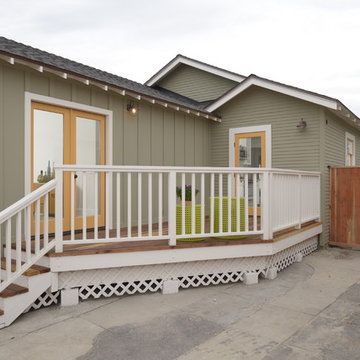
A classic 1925 Colonial Revival bungalow in the Jefferson Park neighborhood of Los Angeles restored and enlarged by Tim Braseth of ArtCraft Homes completed in 2013. Originally a 2 bed/1 bathroom house, it was enlarged with the addition of a master suite for a total of 3 bedrooms and 2 baths. Original vintage details such as a Batchelder tile fireplace with flanking built-ins and original oak flooring are complemented by an all-new vintage-style kitchen with butcher block countertops, hex-tiled bathrooms with beadboard wainscoting and subway tile showers, and French doors leading to a redwood deck overlooking a fully-fenced and gated backyard. The new master retreat features a vaulted ceiling, oversized walk-in closet, and French doors to the backyard deck. Remodeled by ArtCraft Homes. Staged by ArtCraft Collection. Photography by Larry Underhill.
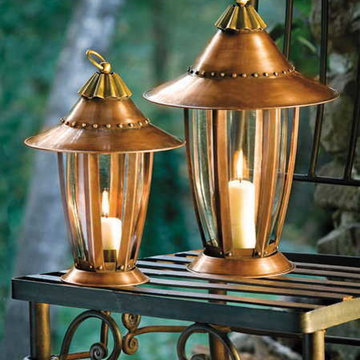
Bring a touch of class to your patio with this copper, antique-finished lantern. It's quite easy to use an maintain -- the top simply comes off for inside access. Equally beautiful indoors or out, it's eye-catching by day and perfectly elegant in the evening, creating a lovely effect on any table or patio! 10"W x 14"H. Candle not included.
There will be a 25% restocking fee on any item returned, unless item is damaged.
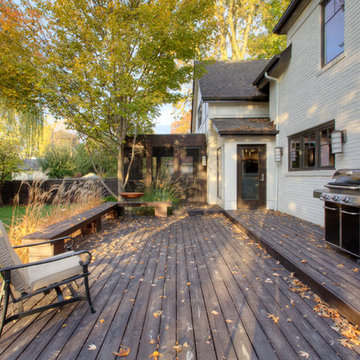
Deck negotiates indoor-outdoor transition from house/screened porch to back yard - Architecture: HAUS - Construction Management: WERK - Photo: HAUS | Architecture For Modern Lifestyles
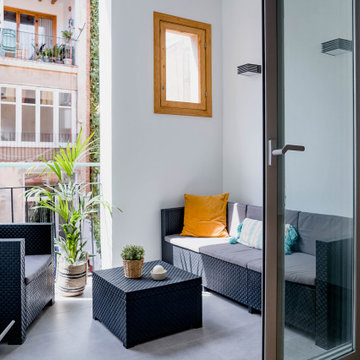
Para acabar de hacer diáfano el espacio, hay que buscar una solución de carpintería que cierre la terraza, pero que permita dejar el espacio abierto si se desea. Por eso planteamos una carpintería de tres hojas que se pliegan sobre ellas mismas y que al abrirse, permiten colocar la mesa del comedor extensible y poder reunirse un buen grupo de gente en el fresco exterior, ya que las guías inferiores están empotradas en el pavimento.
Finalmente se abre la galería que antiguamente se había cerrado formando parte del interior de la vivienda. Volvemos a darle la función de espacio exterior, y así tener una bonita terraza donde sentarse y relajarse al final de una dura jornada de trabajo. También aprovechamos un lateral de este espacio para ubicar un baño secundario y el armario de la lavadora y caldera.
Mid-sized Deck Design Ideas
6
