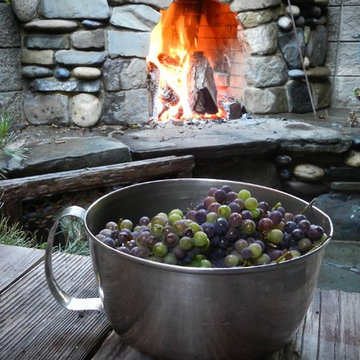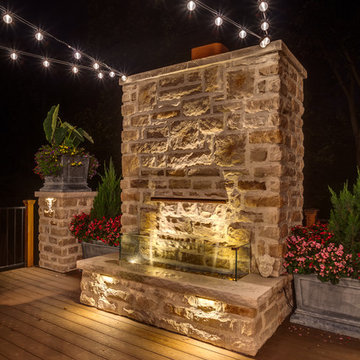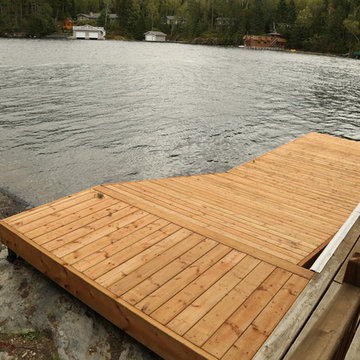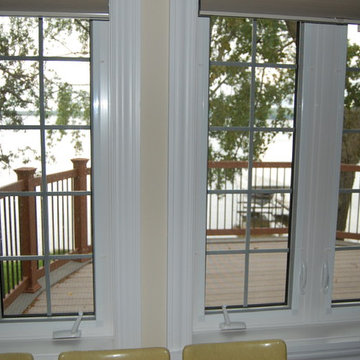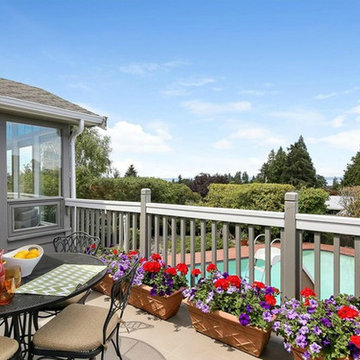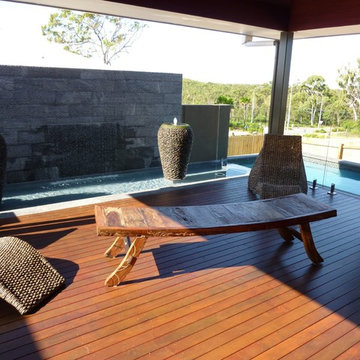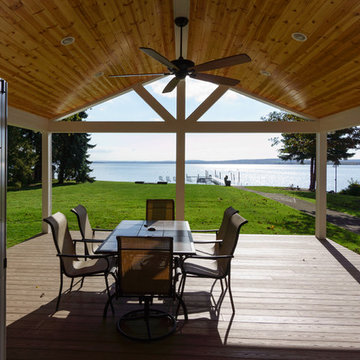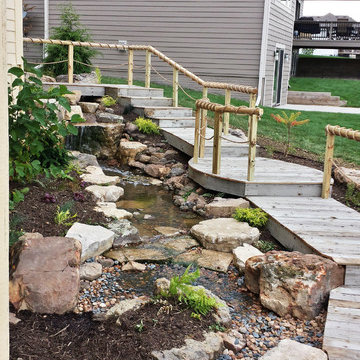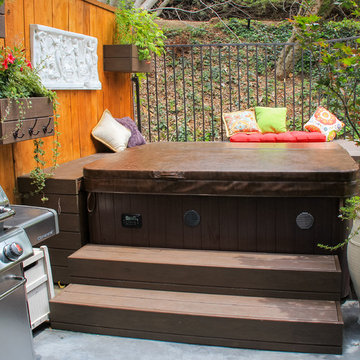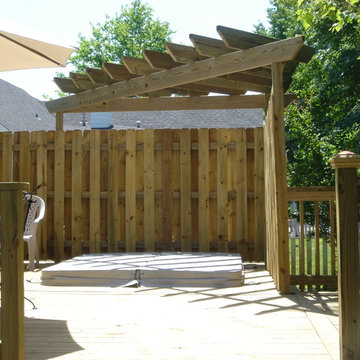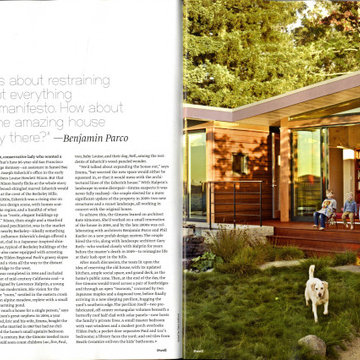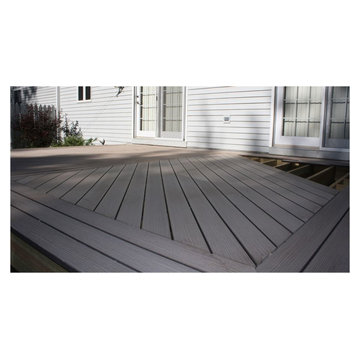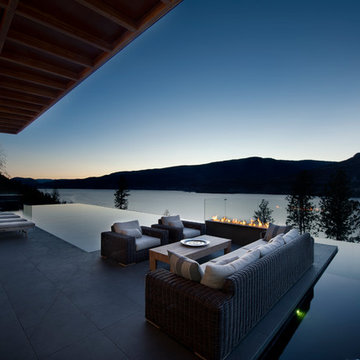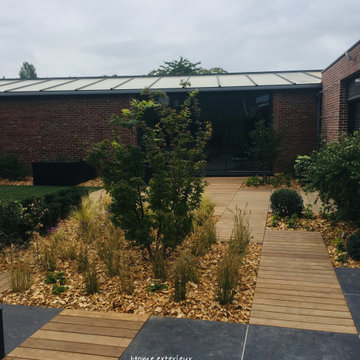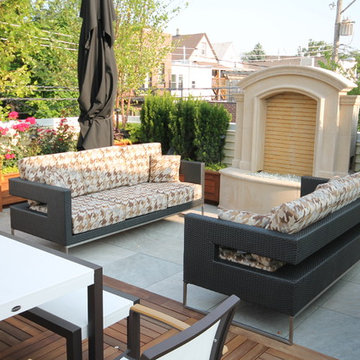Mid-sized Deck Design Ideas with a Water Feature
Refine by:
Budget
Sort by:Popular Today
161 - 180 of 522 photos
Item 1 of 3
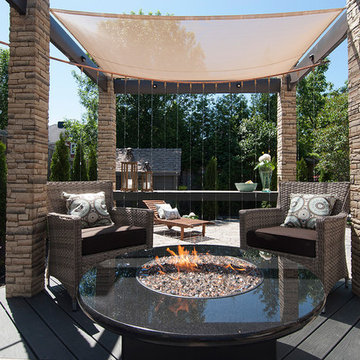
Designed by Paul Lafrance and built on HGTV's "Decked Out" episode, "The Moat Deck".
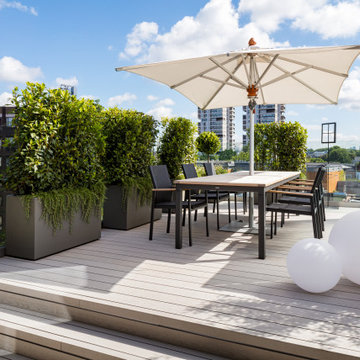
This small but complex project saw the creation of a terrace above an existing flat roof of a property in Battersea Square.
We were appointed to design and prepare a scheme to submit for planning permission. We were able to successfully achieve consent to extend the roof terrace and to create approximately 100 square metres of extra space. The process was protracted and required negotiation with the local authority to restrict any overlooking potential. The solution to this challenge was to create a design with two parts connected by a 1m wide walkway. We also introduced planting in front of the glazing that controls the overlooking without the need for sandblasted glass. This combination of glazing and planting has made a significant difference to the final feel of space on the terrace.
Our design creates separate zones on the terrace, with sections for living, dining and cooking. We also changed the windows in the penthouse to sliding folding doors, which has created a much more functional and spacious feeling terrace.
We had to work closely with the structural engineer to work out the best way to create a deck structure over the existing roof. Ultimately the design required large long-spanning steels supported by the load-bearing walls below. An infill deck structure supports the terrace too. There was significant technical coordination required with glass balustrade company to achieve the right finish.
The terrace would not have been complete without a great garden. We worked in partnership with garden designer Richard Miers, who specified the planted beds, water features, planting, irrigation system and lighting.
Overall we have created a beautiful terrace for our client with approximately 100 square metres of extra living space.
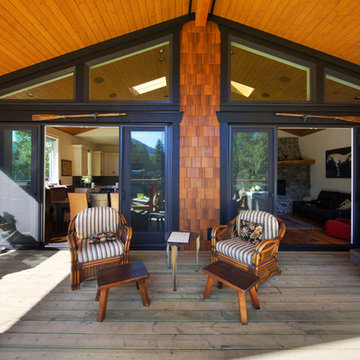
Beautiful rustic patio furniture ties the wood them together with T&G ceiling and hand stained cedar shake siding. This space is multi-functional with room for lounging, cooking, and enjoying the hot tub!
Photo by: Brice Ferre
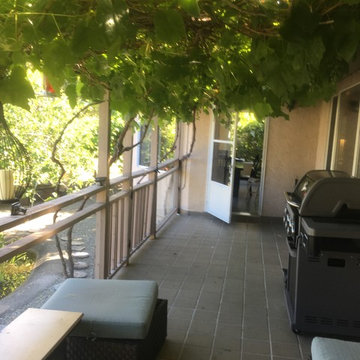
This is our very custom cedar deck all the post and beam work was finished to look like adze material ( a tool used back in the day to shape trees to make for suitable square building material). This project started out for us with forming up the concrete for the hot tub to sit on and the customer was super happy so let me design them this one of a kind deck.
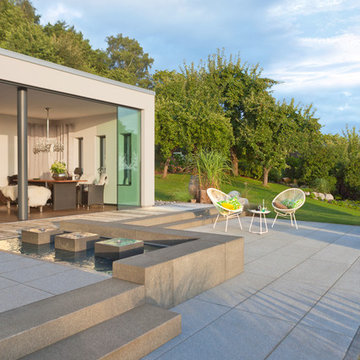
Die neue Terrasse ist circa 40 m2 groß und mit den großformatigen Signo-Platten in der Oberfläche rinnit
Platin mittel belegt. Die Platten eignen sich durch ihr Format (120 x 60 cm) sehr gut für großzügige Gestaltungen. Über Blockstufen in rinnit Platin schwarz in der Länge 200 cm gelangt man vom Haus auf die Terrasse. Passende Sitzblöcke umrahmen sie und sorgen für mehr Sitzfläche. Die modernen Quellsteinbrunnen (Cubus rinnit Basalt) verleihen der Gestaltung eine besondere Note.
© Rinn Beton- und Naturstein
Mid-sized Deck Design Ideas with a Water Feature
9
