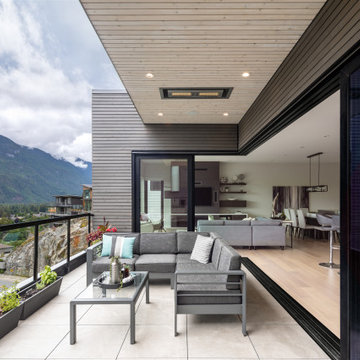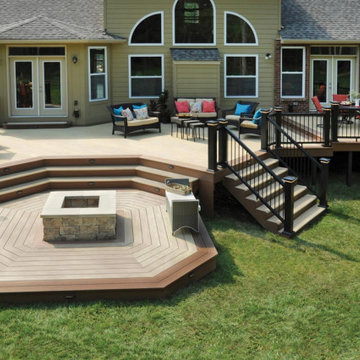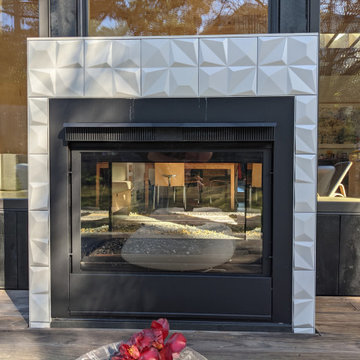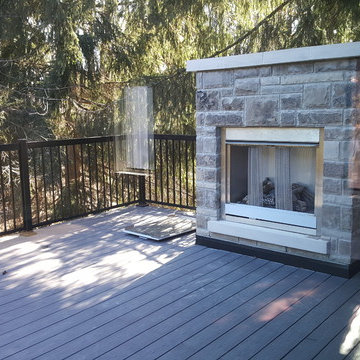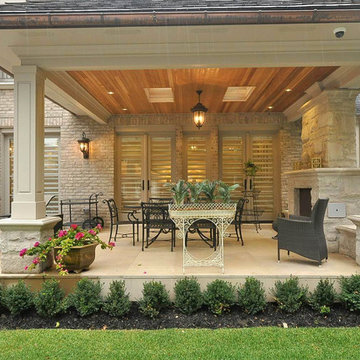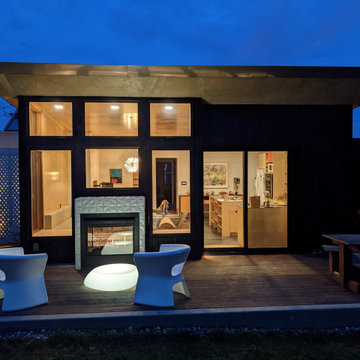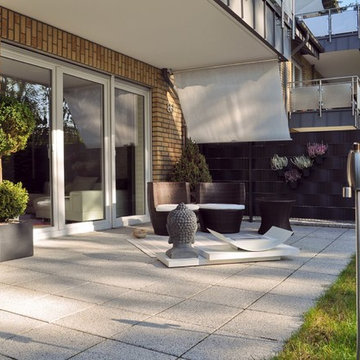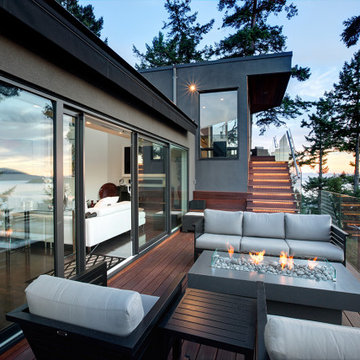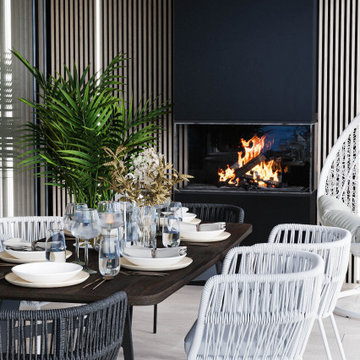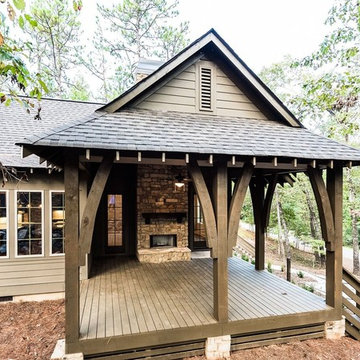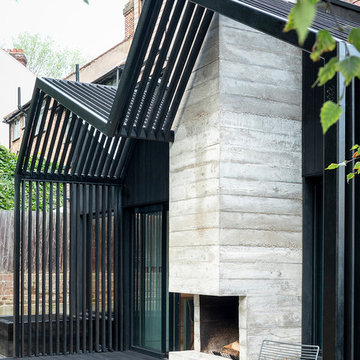Mid-sized Deck Design Ideas with with Fireplace
Refine by:
Budget
Sort by:Popular Today
81 - 100 of 318 photos
Item 1 of 3
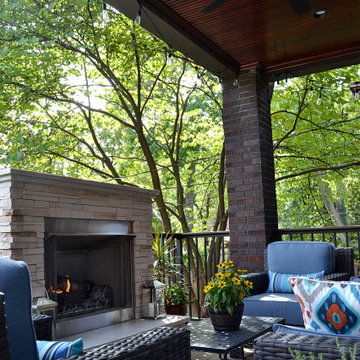
We replaced the existing deck and added a larger dining area, with a covered seating group centered on a new outdoor gas fireplace. To expand the seating area, the stairs were relocated to the back side of the fireplace. The stone work on the back of the firebox extends to the ground, and is highlighted by the new stair and accent lighting. Other details include picture framed deck and stairs, indirect post lighting, stained bead board ceiling, and a continuous drink rail.
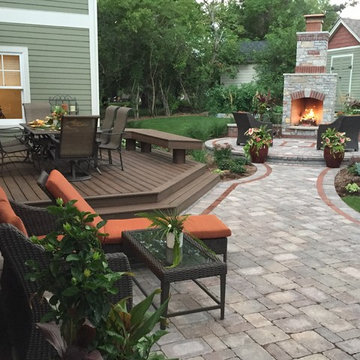
Low Maintenance with Concrete Paver Patio and Chilton Stone Fireplace in Edina, MN
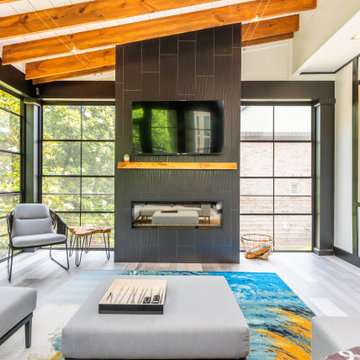
Convert the existing deck to a new indoor / outdoor space with retractable EZ Breeze windows for full enclosure, cable railing system for minimal view obstruction and space saving spiral staircase, fireplace for ambiance and cooler nights with LVP floor for worry and bug free entertainment
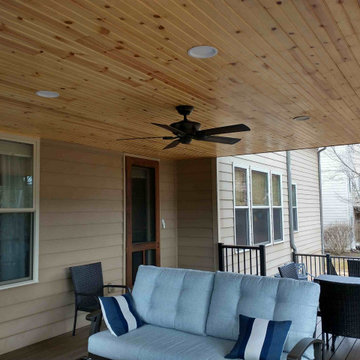
Converting a standard builder grade deck to a fabulous outdoor living space, 3 Twelve General Contracting constructed the new decks and roof cover. All lumber, TREX decking and railing supplied by Timber Town Atlanta. Stone for fireplace supplied by Lowes Home Improvement.
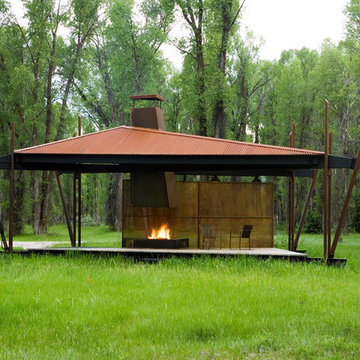
This residential compound includes a primary residence, guesthouse, barn, dining pavilion and entry gate. The distinctive form of the architecture is derived from the Teton Range extending to the south. To respond to this phenomenon, the ridge of the gable roof is angled to allow the north wall to gently rise toward the west, mimicking the line of the mountains. The south wall naturally rises to the east capturing the preferred morning light. The materials - wood, rusted steel, copper panels, and stone - form a monochromatic palette to reinforce the sculptural energy of each building.
A.I.A. Western Mountain Region Design Award of Citation 2005
A.I.A. Wyoming Chapter Design Award of Honor 2004
Project Year: Pre-2005
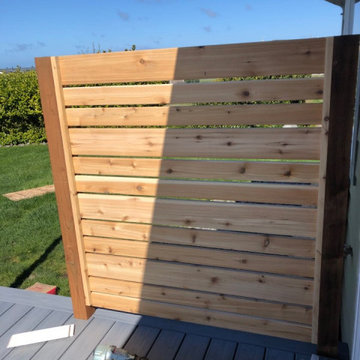
West facing deck added to existing home. Privacy screens built with TK cedar flank each end. A deck mounted lineal gas fireplace is set in the middle.
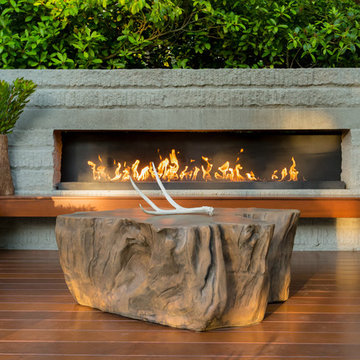
Modern landscape with an all-seasons outdoor living room. Featuring custom carpentry, gas fireplace, moss plantings, hardwood patio and hand finished concrete.
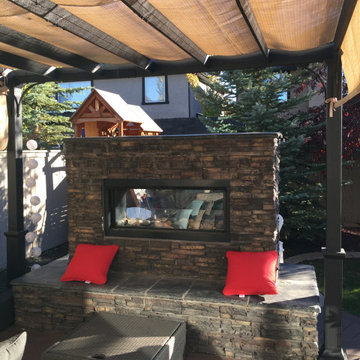
We added this 2 sided gas fireplace to the composite deck to create some privacy for the upper deck as well as a secluded lower patio for additional seating. Concrete edge, exposed aggregate patio and a pergola with retractable canopy all come together to create a perfect & private back yard oasis.
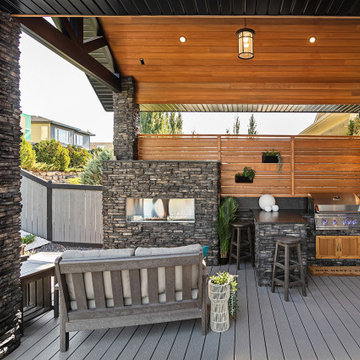
Our clients wanted to create a backyard area to hang out and entertain with some privacy and protection from the elements. The initial vision was to simply build a large roof over one side of the existing deck while providing a little privacy. It was important to them to carefully integrate the new covered deck roofline into the existing home so that it looked it was there from day one. We had our partners at Draw Design help us with the initial drawings.
As work progressed, the scope of the project morphed into something more significant. Check out the outdoor built-in barbecue and seating area complete with custom cabinets, granite countertops, and beautiful outdoor gas fireplace. Stone pillars and black metal capping completed the look giving the structure a mountain resort feel. Extensive use of red cedar finished off the high ceilings and privacy screen. Landscaping and a new hot tub were added afterwards. The end result is truly jaw-dropping!
Mid-sized Deck Design Ideas with with Fireplace
5
