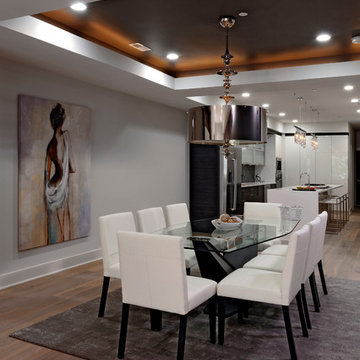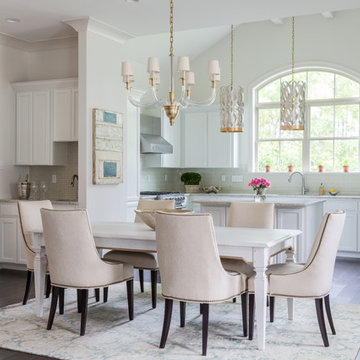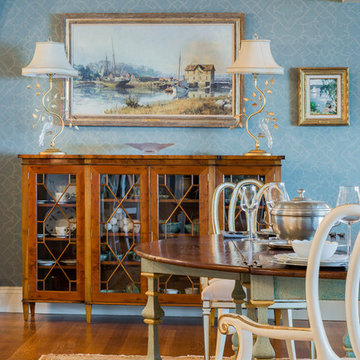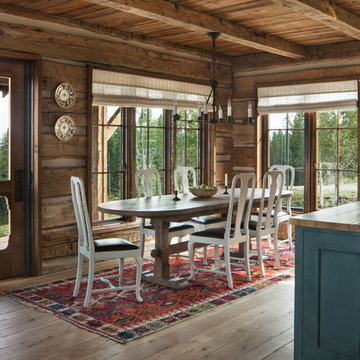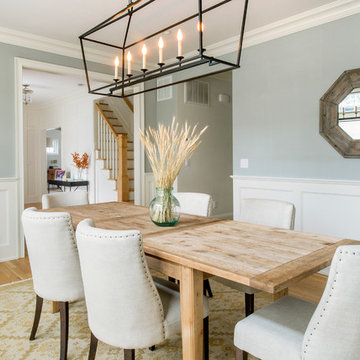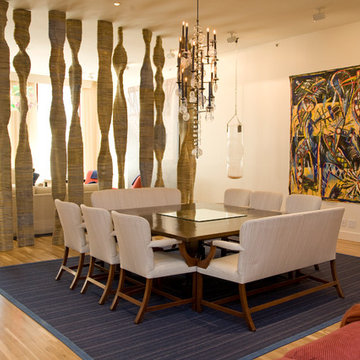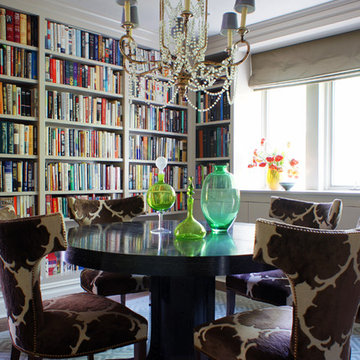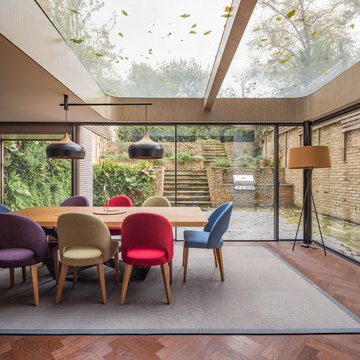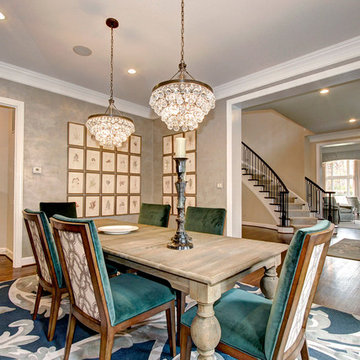Mid-sized Dining Room Design Ideas
Refine by:
Budget
Sort by:Popular Today
61 - 80 of 245 photos
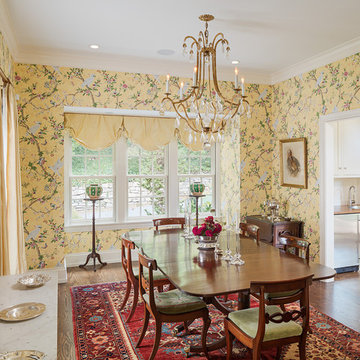
A new dining room is located at the juncture between existing and new construction, and links formal entertaining spaces in the existing house with the more casual living spaces of the addition.
Photography: Sam Oberter
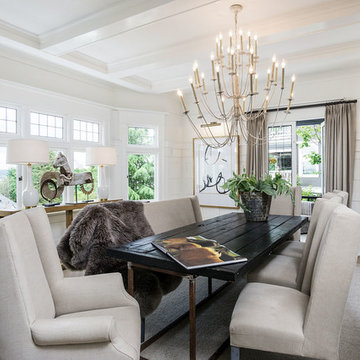
National Historic Landmark: Henry Hahn House in Portland, OR, designed by renowned architect, Emil Schacht in 1906. Modern interiors by Olander-Capriotti Interior Design. Photo by KuDa Photography
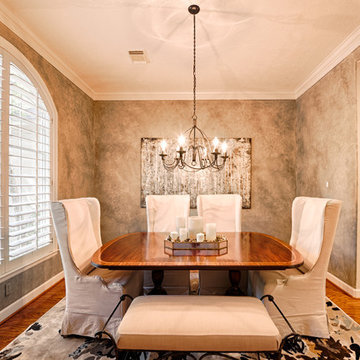
Classic dining room with traditional inlaid wood Henredon table, linen slipcover wingback chairs, dining bench, large birch wall art from Z Gallerie. This room features textured faux paint on the walls in gray colors.
Bogdan Mihai with Buburuza Productions
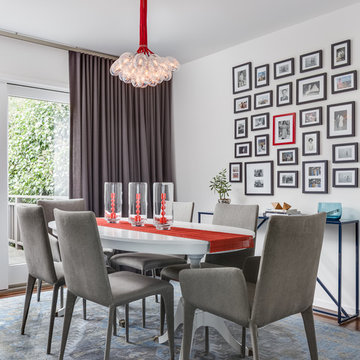
• Eclectic dining room furnishings
• Wall color - Benjamin Moore Superwhite I-01
• Vintage Dining Table - Refinished by Acorn Restoration
• Brazilian Walnut wood flooring
• Vintage Area rug - gray + blue
• Drapery Panels and Hardware - The Shade Store
• Cluster Pendant - Menicus (Discontinued)
• Upholstered dining chairs - Bonaldo
• Black + White framed art - salon-style installation featuring the client's favorite family photos
• Decorative Accessory Styling
• Metal side buffet table - BluDot
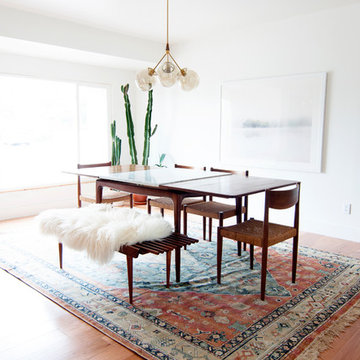
Wall paint: Simply White, Benjamin Moore; chandelier: Harlow Smoked, Triple Seven Home; table and bench: Craigslist; chairs: Homestead Seattle; rug: Sonoma Jewels Rug, Abacasa; wall art: The Island, Minted; sheep’s skin throw: Black Sheep (White Light); hardwood floors: Southern Pecan Natural, Home Depot
Photo: Allie Crafton © 2016 Houzz
Design: Annabode + Co
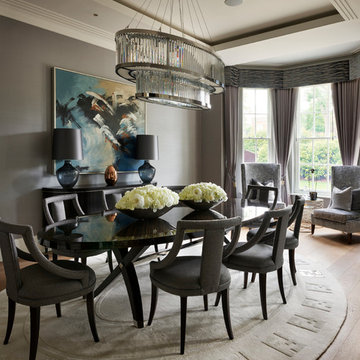
A bespoke chandelier majestically crowns our dining room design in this luxurious private estate home, the magnificent oval table encircled by stylish dining chairs in Olea Gunmetal Romo fabric - bringing an alluring lustre and inviting texture to the scheme.
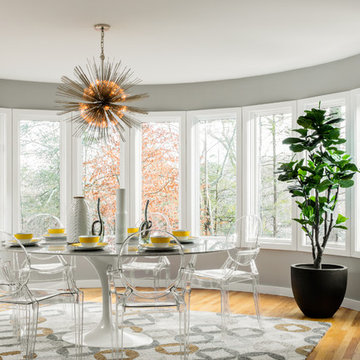
When an international client moved from Brazil to Stamford, Connecticut, they reached out to Decor Aid, and asked for our help in modernizing a recently purchased suburban home. The client felt that the house was too “cookie-cutter,” and wanted to transform their space into a highly individualized home for their energetic family of four.
In addition to giving the house a more updated and modern feel, the client wanted to use the interior design as an opportunity to segment and demarcate each area of the home. They requested that the downstairs area be transformed into a media room, where the whole family could hang out together. Both of the parents work from home, and so their office spaces had to be sequestered from the rest of the house, but conceived without any disruptive design elements. And as the husband is a photographer, he wanted to put his own artwork on display. So the furniture that we sourced had to balance the more traditional elements of the house, while also feeling cohesive with the husband’s bold, graphic, contemporary style of photography.
The first step in transforming this house was repainting the interior and exterior, which were originally done in outdated beige and taupe colors. To set the tone for a classically modern design scheme, we painted the exterior a charcoal grey, with a white trim, and repainted the door a crimson red. The home offices were placed in a quiet corner of the house, and outfitted with a similar color palette: grey walls, a white trim, and red accents, for a seamless transition between work space and home life.
The house is situated on the edge of a Connecticut forest, with clusters of maple, birch, and hemlock trees lining the property. So we installed white window treatments, to accentuate the natural surroundings, and to highlight the angular architecture of the home.
In the entryway, a bold, graphic print, and a thick-pile sheepskin rug set the tone for this modern, yet comfortable home. While the formal room was conceived with a high-contrast neutral palette and angular, contemporary furniture, the downstairs media area includes a spiral staircase, comfortable furniture, and patterned accent pillows, which creates a more relaxed atmosphere. Equipped with a television, a fully-stocked bar, and a variety of table games, the downstairs media area has something for everyone in this energetic young family.
Mid-sized Dining Room Design Ideas
4
