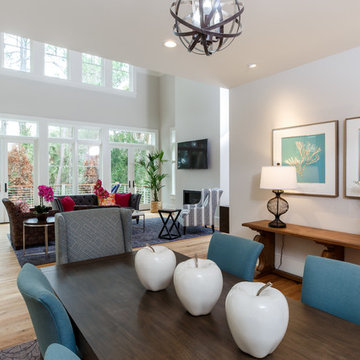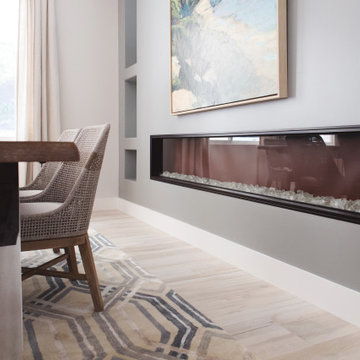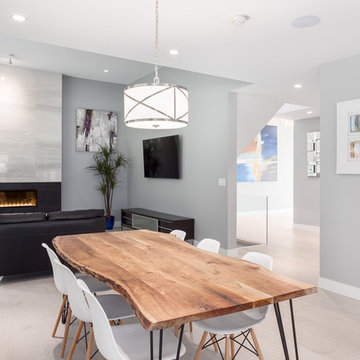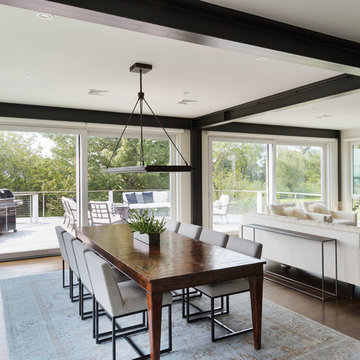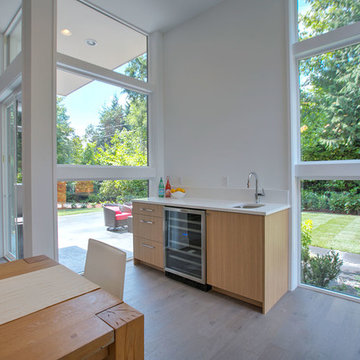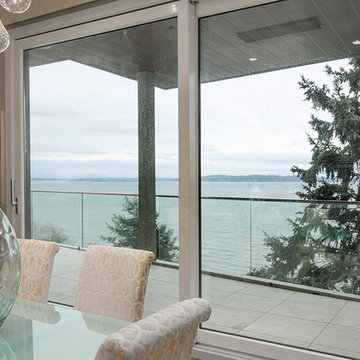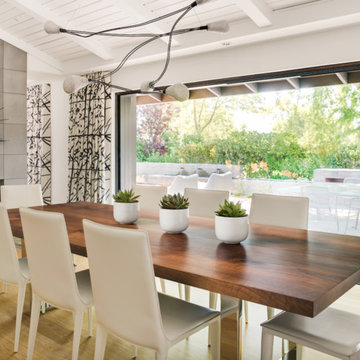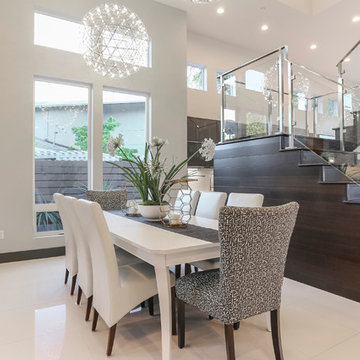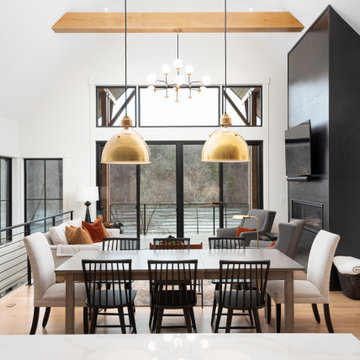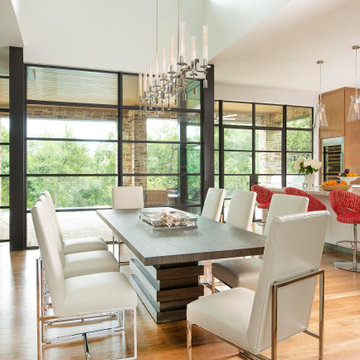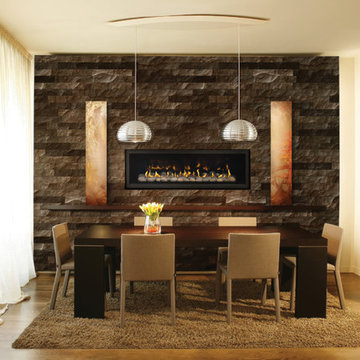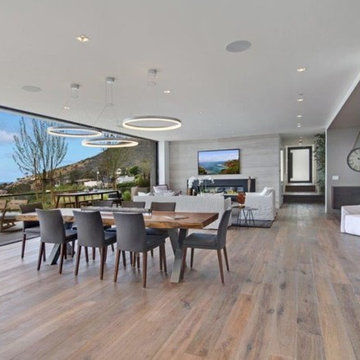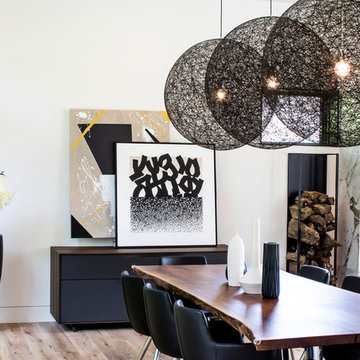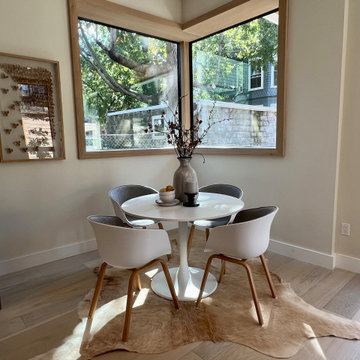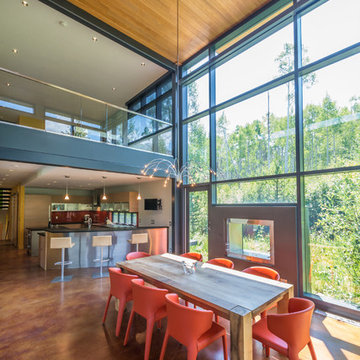Mid-sized Dining Room Design Ideas with a Ribbon Fireplace
Refine by:
Budget
Sort by:Popular Today
161 - 180 of 760 photos
Item 1 of 3
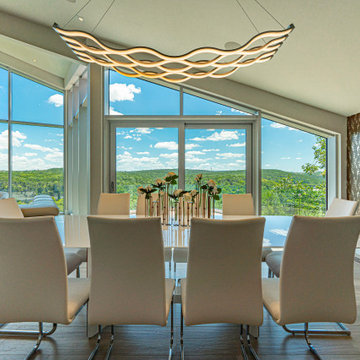
With the additional windows, the dining room view of the Austin Hills is virtually unobscured.
Builder: Oliver Custom Homes
Architect: Barley|Pfeiffer
Interior Designer: Panache Interiors
Photographer: Mark Adams Media
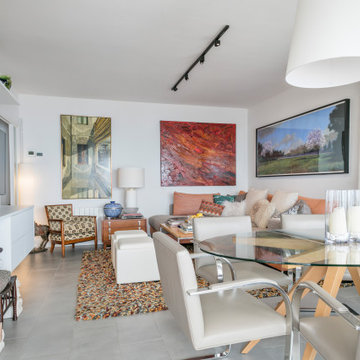
Objetos y otros elementos se mezclan en un “hiper- ecléctico” y colorido espacio con piezas y elementos contemporáneos, como en la zona del dining, donde las protagonistas son las sillas “art decó” modelo Brno Chair – Flat BarLudwig, diseñadas por Mies van der Rohe en 1930 y que acompañan a la mesa de comedor August, realizada a medida por el fabricante valenciano Nacher, y sobre cuyo elegante pie realizado en madera de roble natural, descansa un sobre en vidrio templado de forma oval.
Frente al dining presidiendo la escena hemos actualizado el antiguo “hogar”, por una moderna y elegante chimenea suministrada por Novallar de tipo “INSERT”, el modelo RCR 65 Classic de la marca Rocal ,respetando en todo momento el marco de la chimenea existente, realizado en un tradicional totxo de obra vista, que consiguen hacer este espacio aún más cálido y confortable.
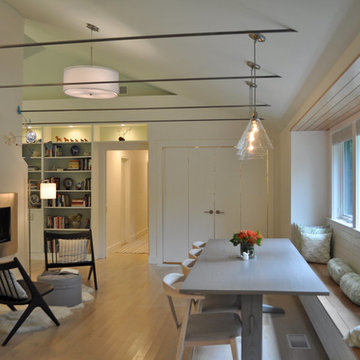
Constructed in two phases, this renovation, with a few small additions, touched nearly every room in this late ‘50’s ranch house. The owners raised their family within the original walls and love the house’s location, which is not far from town and also borders conservation land. But they didn’t love how chopped up the house was and the lack of exposure to natural daylight and views of the lush rear woods. Plus, they were ready to de-clutter for a more stream-lined look. As a result, KHS collaborated with them to create a quiet, clean design to support the lifestyle they aspire to in retirement.
To transform the original ranch house, KHS proposed several significant changes that would make way for a number of related improvements. Proposed changes included the removal of the attached enclosed breezeway (which had included a stair to the basement living space) and the two-car garage it partially wrapped, which had blocked vital eastern daylight from accessing the interior. Together the breezeway and garage had also contributed to a long, flush front façade. In its stead, KHS proposed a new two-car carport, attached storage shed, and exterior basement stair in a new location. The carport is bumped closer to the street to relieve the flush front facade and to allow access behind it to eastern daylight in a relocated rear kitchen. KHS also proposed a new, single, more prominent front entry, closer to the driveway to replace the former secondary entrance into the dark breezeway and a more formal main entrance that had been located much farther down the facade and curiously bordered the bedroom wing.
Inside, low ceilings and soffits in the primary family common areas were removed to create a cathedral ceiling (with rod ties) over a reconfigured semi-open living, dining, and kitchen space. A new gas fireplace serving the relocated dining area -- defined by a new built-in banquette in a new bay window -- was designed to back up on the existing wood-burning fireplace that continues to serve the living area. A shared full bath, serving two guest bedrooms on the main level, was reconfigured, and additional square footage was captured for a reconfigured master bathroom off the existing master bedroom. A new whole-house color palette, including new finishes and new cabinetry, complete the transformation. Today, the owners enjoy a fresh and airy reimagining of their familiar ranch house.
Photos by Katie Hutchison
Mid-sized Dining Room Design Ideas with a Ribbon Fireplace
9
