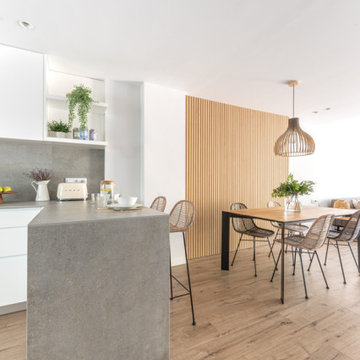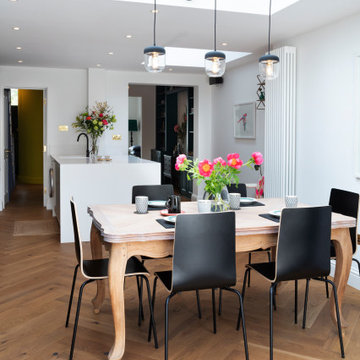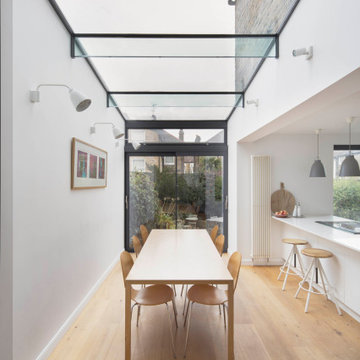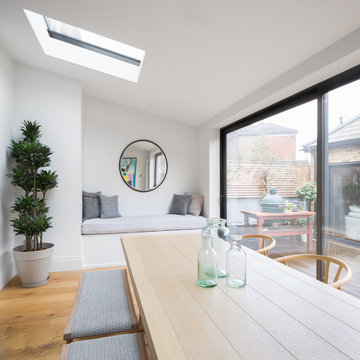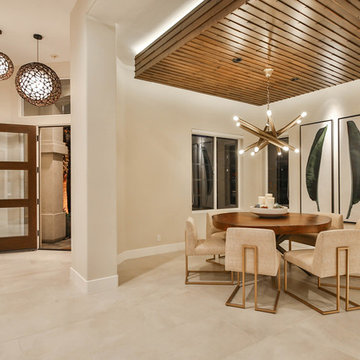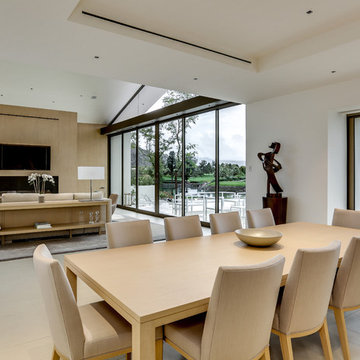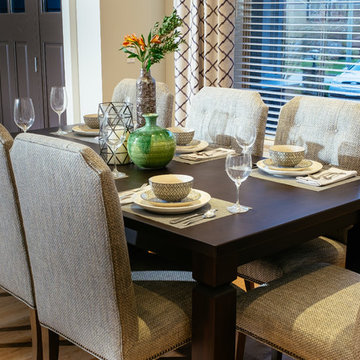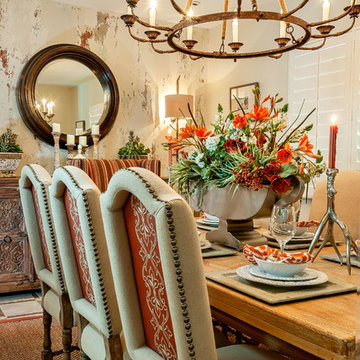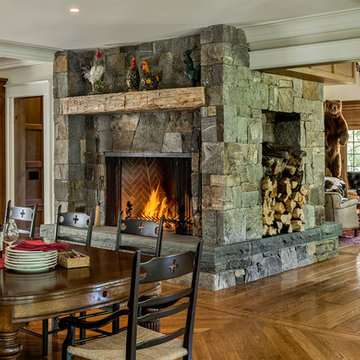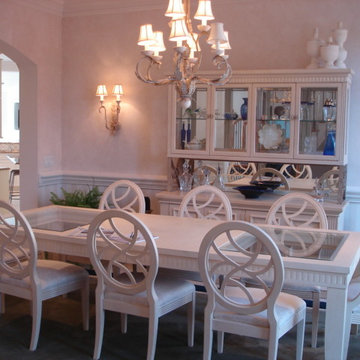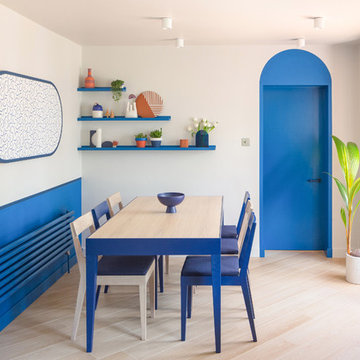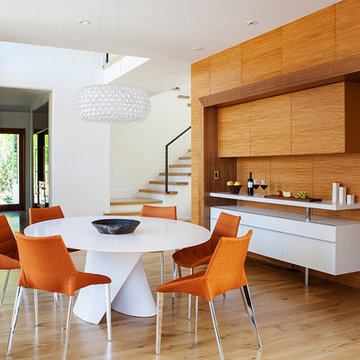Mid-sized Dining Room Design Ideas with Beige Floor
Refine by:
Budget
Sort by:Popular Today
121 - 140 of 11,532 photos
Item 1 of 3
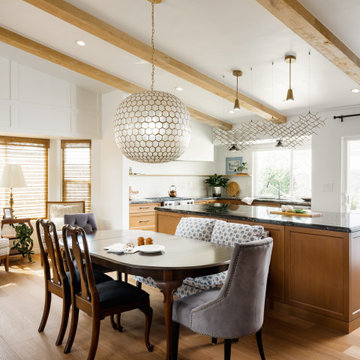
Opening up the kitchen to make a great room transformed this living room! Incorporating light wood floor, light wood cabinets, exposed beams gave us a stunning wood on wood design. Using the existing traditional furniture and adding clean lines turned this living space into a transitional open living space. Adding a large Serena & Lily chandelier and honeycomb island lighting gave this space the perfect impact. The large central island grounds the space and adds plenty of working counter space. Bring on the guests!
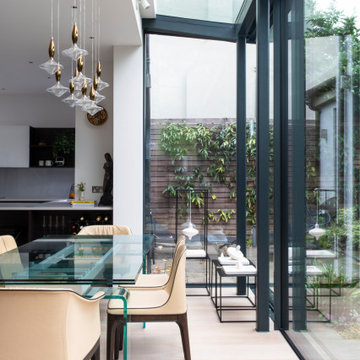
TEMZA are currently in the process of renovating this 2,500 sq ft house in Highgate, North London, including adding rear extension. Our services include a turnkey solution: architectural and interior design and complete renovation of the property.
We aim to optimise a ground floor space by lowering the level of the floors to archieve 3m ceiling hight and adding a glass extension to enlarge living area and bring more natural light to the Northern part of the house.
Minimalism design of the house supported by simplicity and functionality of the space, with custom made joinery designed to blend with interior. With clean, open and light-filled space in mind, we designed this family house using neutral colour palette with a few splashes of dark accents in form of walnut shelving and dark grey crittall doors.
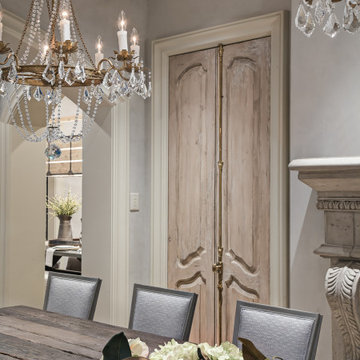
View of remodeled dining room featuring custom designed & fabricated wood doors with brass cremone bolt hardware. Walls are plaster. New doors are distressed to appear vintage. Custom dining table made from reclaimed timbers.
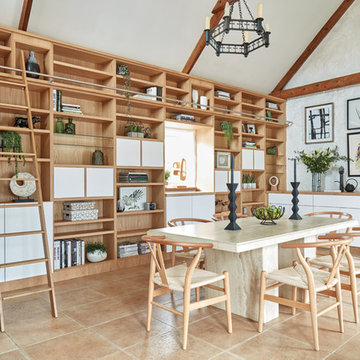
This dining room is brought to life by complimentary furniture that gives the room purpose outside of mealtimes. Our library concept with its stunning cabinetry, shelving, bespoke storage and design features are a real talking point and invite you sit, read and relax in this lovely, airy room.
Scribing allows the back of the furniture to sit flush with uneven walls and awkward angles. The library even makes a wonderful feature of an existing window.
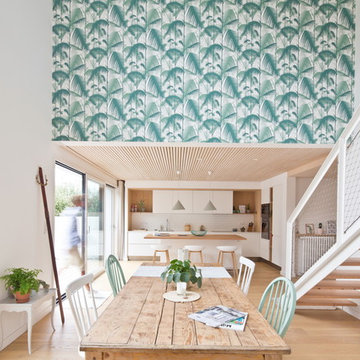
Dans le prolongement de la cuisine, la salle à manger bénéficie d'une belle hauteur sous plafond, le bois du faux plafond apporte de la douceur à cet intérieur décoré avec goût
@Johnathan le toublon
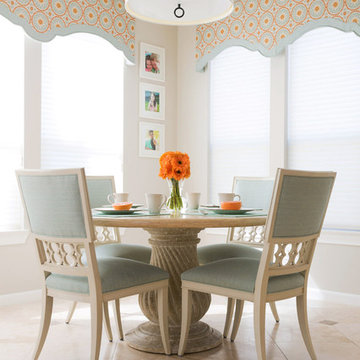
Breakfast Room Sun Room - Outdoor stone top table, Hickory Chair upholster blue chairs, With Blue and orange medallion fabric upholster cornices, Family photos as art

Lauren Smyth designs over 80 spec homes a year for Alturas Homes! Last year, the time came to design a home for herself. Having trusted Kentwood for many years in Alturas Homes builder communities, Lauren knew that Brushed Oak Whisker from the Plateau Collection was the floor for her!
She calls the look of her home ‘Ski Mod Minimalist’. Clean lines and a modern aesthetic characterizes Lauren's design style, while channeling the wild of the mountains and the rivers surrounding her hometown of Boise.
Mid-sized Dining Room Design Ideas with Beige Floor
7
