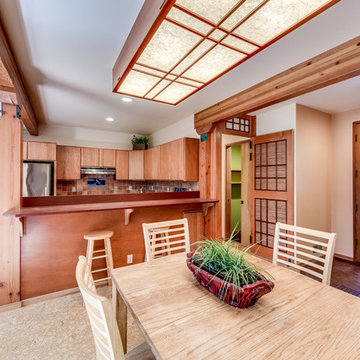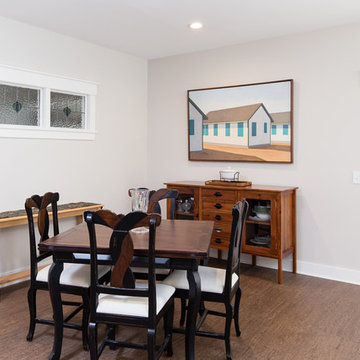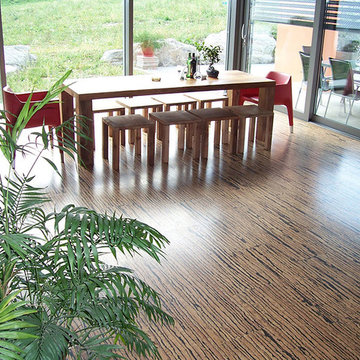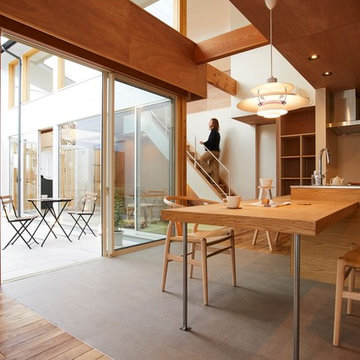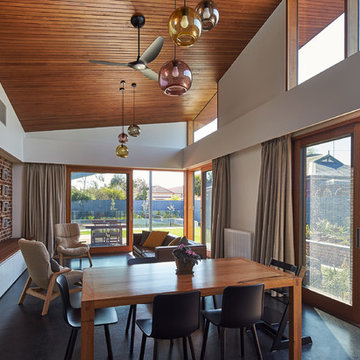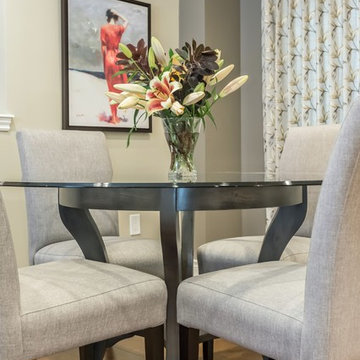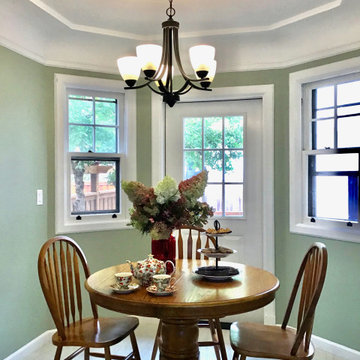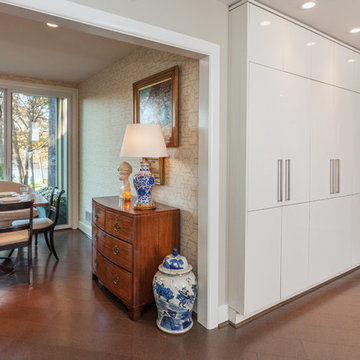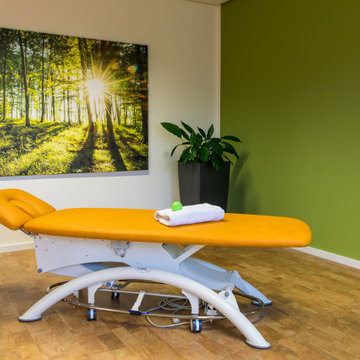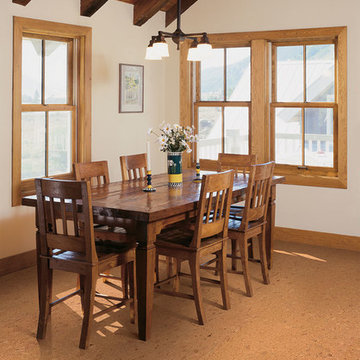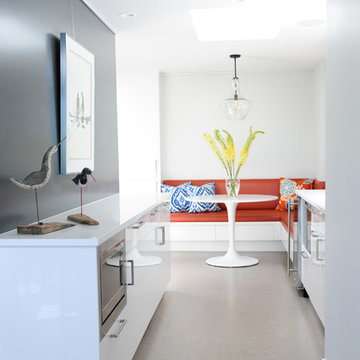Mid-sized Dining Room Design Ideas with Cork Floors
Refine by:
Budget
Sort by:Popular Today
21 - 40 of 132 photos
Item 1 of 3
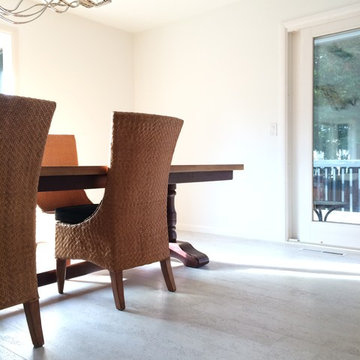
This white cork serves as a beautiful, clean canvas for this artist's beautiful decor.

Space is defined in the great room through the use of a colorful area rug, defining the living seating area from the contemporary dining room. Gray cork flooring, and the clean lines and simple bold colors of the furniture allow the architecture of the space to soar. A modern take on the sputnik light fixture picks up the angles of the double-gabled post-and-beam roof lines, creating a dramatic, yet cozy space.
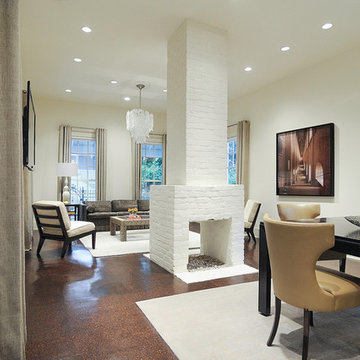
This space was originally part of a two room c1890 house with a central fireplace. The home was completely gutted and re-designed, using the original fireplace that now floats on it's own in the middle of a large open space.
Photo: Lee Lormand
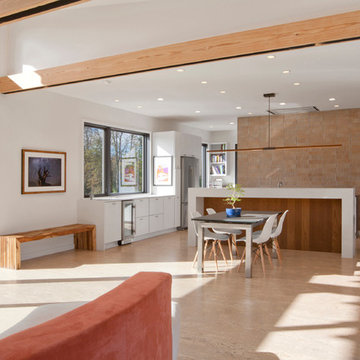
View of Dining + Kitchen from Living Room - Architecture/Interiors: HAUS | Architecture For Modern Lifestyles - Construction Management: WERK | Building Modern - Photography: HAUS
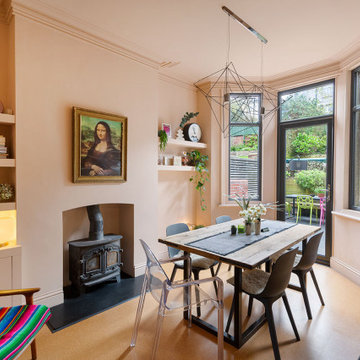
A colour blocked dining space combing the original features of the house with contemporary styling.
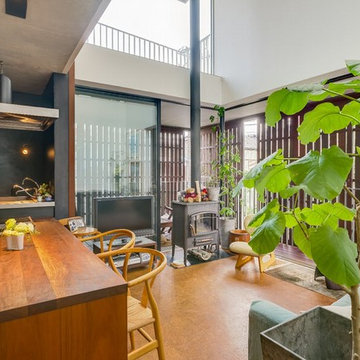
「バルコニーとつながるリビング」
ウンベラータもハート型の葉っぱはインテリアのポイントになっていますね。30年以上のYチェアーやコルチェーアーとオリジナルデザインのテーブルはウオールナット(胡桃)の縦剥ぎ集製材(普通はヨコも継いでいますが、こちらは縦だけ継いでいるタイプ)。
リビングの開口部はL型に開けられてバルコニーと繋がります。
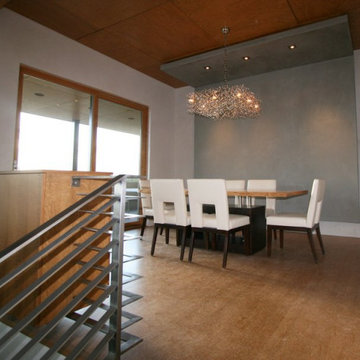
Open concept dining area, just off of kitchen and above the great room. There is a small open bar dividing the kitchen from the dining room to give separation for the cook from the guests, yet it invites participation in conversation.
American Clay on the walls. Soft and bouncy cork floors make cooking comfortable and adds a layer of texture to the overall aesthetic.
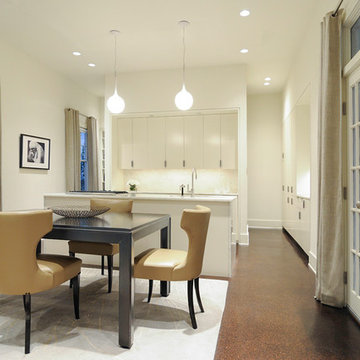
An open plan kitchen is part of the larger space, creating a loft like feel. All appliances are hidden with integrated panel fronts to create clean white palette for for the furniture and artwork.
Photo: Lee Lormand
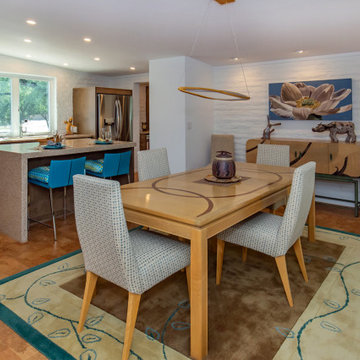
The kitchen was opened up to the Dining area, allowing the slump block walls to be expressed in both spaces. The cork flooring sets the color palette for the spaces as seen in the cabinetry and countertops. Accents of turquoise bring a pop of color, typical of MCM design.
Mid-sized Dining Room Design Ideas with Cork Floors
2
